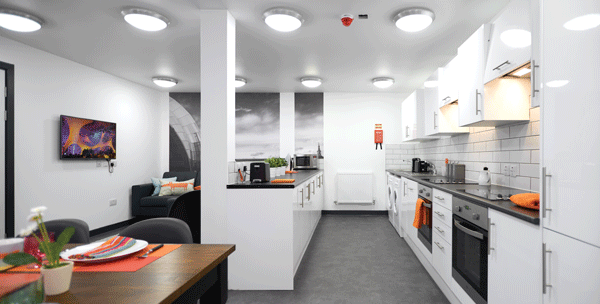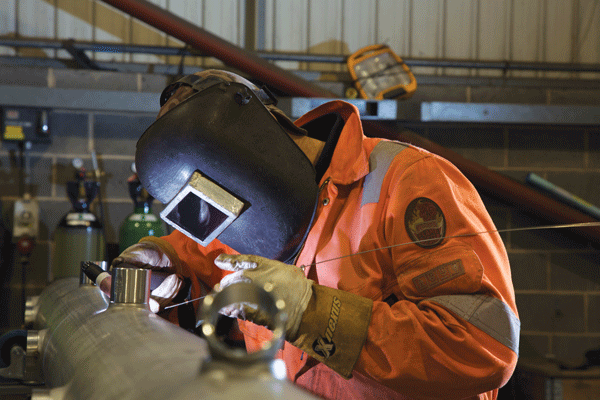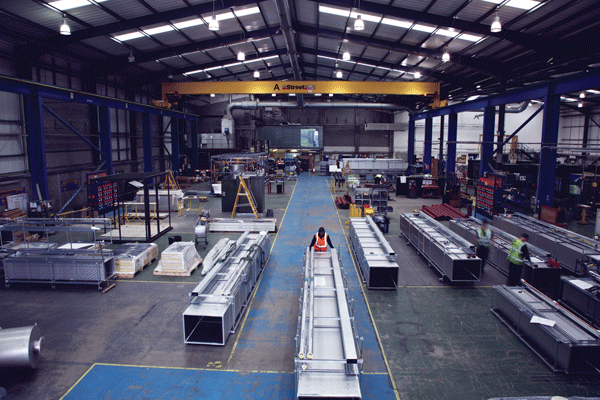By Graham Cleland, general manager, NG Bailey’s Offsite Manufacture division
 The current UK automotive sector is often cited as one of the best examples that shows how offsite manufacture can positively boost productivity and overall corporate performance. Historically, the construction sector has had many parallels with the automotive industry but these major investments have transformed the automotive sector into an exemplar.
The current UK automotive sector is often cited as one of the best examples that shows how offsite manufacture can positively boost productivity and overall corporate performance. Historically, the construction sector has had many parallels with the automotive industry but these major investments have transformed the automotive sector into an exemplar.
The first wave of these automotive investments took place at Nissan’s Sunderland plant in 1986 which saw the introduction of Japanese manufacturing approaches including offsite production. Some of the impressive results from this investment have seen car production go from 5,000 per year initially to 10,000 per day which represents over a 100 fold increase in a single generation.
This and subsequent investments from other Japanese companies; changed the landscape of British car manufacturing forever by streamlining the production process and introducing more efficient ways of working including offsite manufacture and assembly.
The construction sector has always had clear aspirations to use offsite manufacture to improve productivity, health and safety and resource efficiency. In 2013, the Government’s Construction 2025 report established a series of clear targets for industry to achieve including:
- Lowering costs by 33%
- Speeding up delivery time by 50%
To achieve these ambitious targets by 2025, offsite manufacturing will need to play a key role in this.
The Construction Leadership Council was set up on the back of the Construction 2025 report to focus on the delivery of the joint industry and Government commitments. Many of the UK’s leading contractors are members of the Council as it oversees the delivery of the Action Plan and the strategic priorities.
Change comes from the top
To achieve the ambitious targets set out in Construction 2025, there will need to be a shift in how the leadership of many of the UK’s leading contractors view offsite construction. Having a health & safety culture and incorporating sustainability into projects is now the norm – and there now needs to be a seismic shift to offsite working becoming a similar norm.
As natural and physical resources become increasingly scarce, leaders who are able to understand and embrace how offsite manufacture can be factored into their day-to-day business models; will be the ones who are able to secure competitive advantage.
Move from what to how
Major contractors tend to focus on what buildings they have delivered as opposed to how they have delivered them. By making a subtle change in their mindset, to focus on the ‘how’, there is a huge opportunity to start thinking, and more importantly embedding offsite into every viable solution.
Early engagement between contractors and the wider supply chain should become the norm where everyone comes together to think more about the ‘how’ at the start of projects. By committing to spend more time on the ‘how’; alternative construction methods can be explored and then incorporated into the design and build process.
The change in mindset to make offsite construction really work would require more commitment from clients and developers as it commonly requires the design to be tied down at a much earlier stage, reducing flexibility, and suppliers to be paid much earlier in the cash flow.
The focus is still on what is being built and, as such, the same approach – using traditional construction methods – becomes the default position.
As a general rule it matters not which annual or sustainability report you choose to read, there is plenty of narrative highlighting where major contractors have been active and what they have been building.
We frequently see information about the projects completed, linking schemes to health and safety targets, financial results, environmental results and achievements, but very little information on how such projects were built, the methods of construction and how these have helped contribute to targets.
If this focus were to change, then I believe we could see a considerable change in the methods of construction being used.
 Investing for growth
Investing for growth
Major contractors still have a fantastic opportunity to make major gains in productivity by investing for growth through the development and implementation of offsite techniques into their business and site operations. The gains made by the automotive sector are something that could be replicated by the UK’s major contractors but it will take vision, leadership and change to drive a revolution in terms of how we deliver projects.
To hit the ambitious targets in construction, the pace of investment in offsite manufacture will need to significantly increase. Also, the way in which offsite is incorporated into construction methodologies on site will also need to be revisited in order to make sure that the maximum time and efficiency savings are secured.
Moving from site to factory
Construction sites by their very nature feature many unknowns. By shifting many elements of the build to offsite manufacture, we are able to produce many of the projects build components under strict factory conditions. As a result of this, the quality of the build improves as each stage of production is closely monitored. By moving the bulk of the work to a factory, less operatives will be required on site and their role will mainly cover installation and assembly so productivity improves. There are also major health and safety benefits from moving the bulk of the difficult work to factory conditions.
ROI – proving the value.
At Birmingham New Street Station our modular service ‘spine’ was built offsite then installed in just 15 days, saving over 10,000 working hours and reducing carbon emissions by 57%.
This is just one of many great examples where offsite manufacture has saved time, improved quality and led to better health and safety performance. As an industry, we should be sharing what we are doing and making sure that we measure and demonstrate the tangible results that can be achieved through the use of offsite manufacturing. There is a major education process needed so that the industry as a whole is aware of what can be achieved with a little forward planning and knowledge of what really is possible.
As the UK construction market becomes increasingly global, international competitors who focus on the ‘how’ are becoming the norm. There are many new contractors entering the market that aren’t ingrained in the traditional approach to construction. Many of these new entrants are from the Far East and are bringing a wealth of new approaches to construction delivery. They are approaching the ‘how’ with a factory mentality and focusing on how to bring benefits across the entire construction process. For example, earlier this year in China, a 57-storey skyscraper was completed in three weeks by taking advantage of the reduced construction times made possible by offsite building techniques.
Offsite manufacturing offers contractors a great opportunity to do more for less. Going forward, the most successful contractors will be those that embrace offsite as the norm and develop a strategy that embeds offsite into all aspects of their everyday operations.
There are wealth of solutions and approaches to offsite manufacture and the key for UK contractors will be to not only keep up to date with the latest innovations but more importantly to understand how these innovations can drive their business strategy and their methodologies on site to boost productivity.
I am very lucky in the fact that the company I work for has invested heavily in its offsite capabilities over the last 16 years and, while we have admittedly learnt lessons along the way, that investment and focus on the role offsite plays in projects is now becoming an increasingly dominant factor in the way we approach and more importantly ‘win’ contracts.


 Significantly the foundations and demolition commenced on site whilst the modules were being manufactured – ensuring no time was wasted in the process.
Significantly the foundations and demolition commenced on site whilst the modules were being manufactured – ensuring no time was wasted in the process.
 The current UK automotive sector is often cited as one of the best examples that shows how offsite manufacture can positively boost productivity and overall corporate performance. Historically, the construction sector has had many parallels with the automotive industry but these major investments have transformed the automotive sector into an exemplar.
The current UK automotive sector is often cited as one of the best examples that shows how offsite manufacture can positively boost productivity and overall corporate performance. Historically, the construction sector has had many parallels with the automotive industry but these major investments have transformed the automotive sector into an exemplar. Investing for growth
Investing for growth

