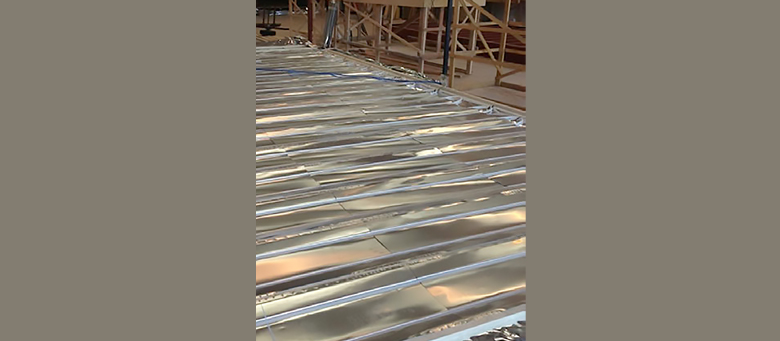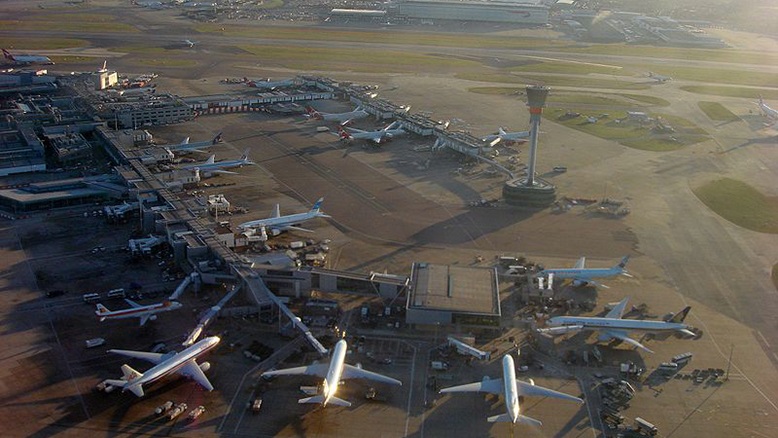The importance of Heat Air Moisture Management in DfMA
In this article Adam Taylor, Business Development Manager – Building Envelope of the A. Proctor Group outlines the need for designers and manufacturers to understand and embrace a best practice approach to heat, air, moisture management in DfMA.
As the construction industry seeks to address the challenges which relate to the UK’s housing shortage and deliver more energy-efficient buildings across the residential and commercial sectors, it is clear that Design for Manufacture and Assembly (DfMA) will form an essential part of the delivery process.
The application of DfMA is ideally suited towards offsite modular construction, with its focus on ease and efficiency of both manufacture and assembly. The benefits of fast-track offsite manufacture for assembly onsite can lead to higher outputs, whilst significantly reducing the project programme time, with less material waste and costs, and fewer delays in relation to snagging and re-working on site.
The A. Proctor Group Ltd as a leading manufacturer of vapour permeable membranes and vapour control layers provides essential best practice advice to designers and manufacturers of offsite modular buildings based upon the proven model of Heat Air Moisture Management (HAMM).
The importance of Heat Air Moisture Management (HAMM) to DfMA
Based upon over 50 years of providing solutions and products for the construction sector we understand that a totally holistic approach is required to DfMA building design. In doing so, the points below consider six core aspects in the process:
- Building
- Weather
- Occupants
- Heat
- Air
- Moisture
For any building to be an energy efficient, healthy, moisture free building envelope there is a clear need to manage the balance of Heat, Air and Moisture movement throughout the process of the building’s life cycle from design, construction, completion and use.
Understanding the importance of these key elements upon the building envelope is crucial to the successful construction and operation of a building. Architects, designers, and off-site construction manufacturers must seek to understand the science behind our buildings, managing the external and internal forces, which impact on the quality of the completed building, its performance in use, as well as the health of its occupants and the wider environment.
Airtightness and modular building design
There is absolutely no question that an integral part of modern building design is influenced by energy efficiency. In the EU it is estimated that buildings account for approximately 40% of energy consumption and are responsible for some 36% of CO2 emissions. Closer to home, around 45% of UK CO2 emissions come from the built environment, (27% from domestic dwellings and 18% from non-domestic).
As thermal insulation requirements have increased over the last few years, the proportion of energy lost through air leakage has become more evident. The ever-increasing thermal insulation required will, however, be rendered largely ineffective unless the airtightness of the structure itself is addressed. Air leakage greatly reduces the effect of thermal insulation; therefore if energy efficiency is to be improved within buildings, this is the most critical area to focus on.
In addition to improved insulation, energy efficient heating systems will also be ineffective if warm air can escape the building and cold air can seep in. This is reflected in the fact that total space heating costs in an airtight construction may be considerably less than in a leaky one.
Air leakage through cracks, gaps, holes and improperly sealed elements such as doors and windows can cause a significant reduction in the performance of even thermally insulated envelopes.
Effective airtightness design
The two main ways to achieve airtightness in the building envelope are internally or externally, or in other terms, “inside of the services zone’ or ‘outside of the services zone’.
Traditional use of internal air barriers can be more complex and costly to install, due to the need to accommodate building services such as electrical, lighting, heating and drainage systems. An internal air barrier is only as good as it’s installation. If all the service penetrations are not adequately sealed, performance will be compromised.
For many years, external air barriers have been commonly specified in North American building design and construction. By moving the air barrier to the external side of the structural frame, external air barrier systems such as Wraptite® from A. Proctor Group allow for an almost penetration-free airtight layer, which can be installed faster and more robustly. This offers an effective but simple system comprising a self-adhesive vapour permeable air barrier membrane, plus vapour permeable sealing tape, Wraptite Corners and Wraptite Liquid Flashing, and provides effective secondary weather protection while preventing trapped moisture and air leakage. Far simpler than internal options an external air barrier system like Wraptite will maintain the envelope’s integrity, with less building services and structural penetrations to be sealed, and less room for error.
Fixing Options for Air & Vapour Control
The traditional forms of VCLs and airtightness membranes will often require mechanical fixing. In the case of timber structures using steel staples, and on concrete using a separate double-sided adhesive tape. The self-adhered nature of Wraptite allows for a simple and fast installation process, minimising the use of additional sealants and tapes, and requiring no specialist contractors to achieve a robust result. This one-step solution provides both a damage resistant air barrier layer and effective secondary weather protection in one installation process, allowing a wind and watertight envelope to be achieved more quickly than using traditional methods.
TopHat incorporates Wraptite into the design
One of the UK’s leading modular housing manufacturers TopHat has successfully incorporated Wraptite into the design of its high-quality timber-framed homes. Wraptite is a patented external air barrier membrane system, which offers manufacturers and designers of modular and off-site buildings the ability to reliably and comfortably exceed current airtightness requirements. Wraptite is the only self-adhering vapour permeable air barrier certified by the BBA and combines the important properties of vapour permeability and airtightness in one self-adhering membrane.
The A. Proctor Group provides a range of high-performance membranes to address the requirements of heat, air, moisture management within the building element, and provides comprehensive guidance using modelling & analysis tools to ensure compliance and guide designers and manufacturers on best practice related to DfMA.














Leave a Reply
Want to join the discussion?Feel free to contribute!