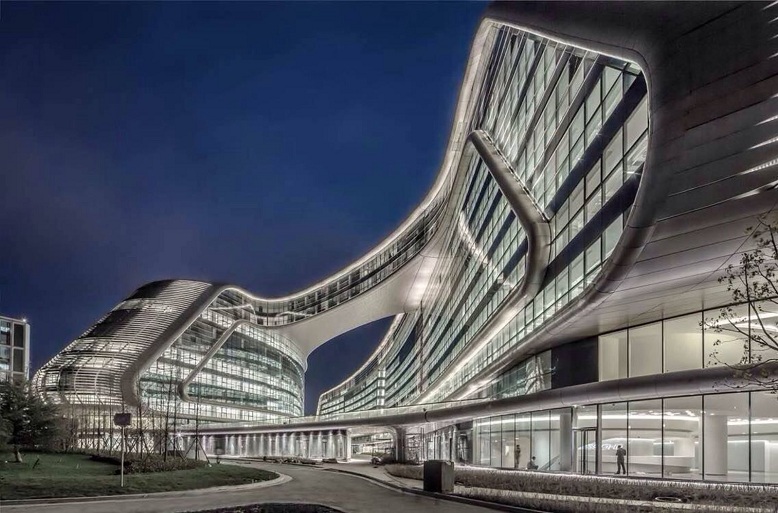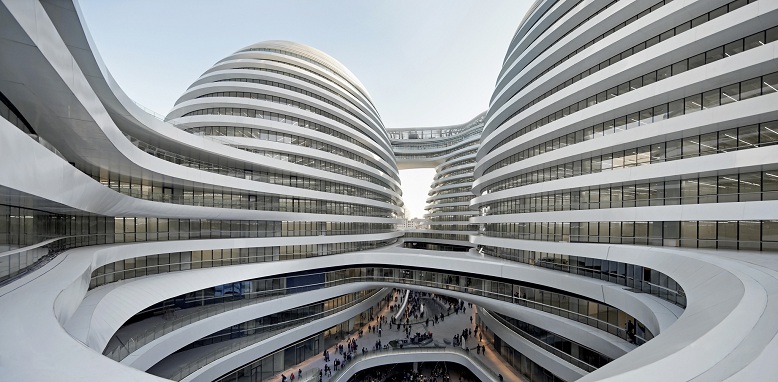Most of our lives are spent within buildings, at work, socialising or relaxing, so it’s essential that our built environment is designed and constructed with care and attention. From the layout and ‘flow’ of a building to the very fixtures and fittings within its walls, every aspect needs to be considered when attempting to promote healthy and vibrant spaces in which to exist and thrive.
We spoke to Martin Taylor, MD of Peterborough-based decorative casing company, Encasement Ltd, about the importance of good design and how column casing and wall lining solutions help combine aesthetics with practicality.
Q) Martin, what role do decorative casing solutions play in helping a building achieve its maximum potential visually?
“In simple terms, if it wasn’t for column casings and interior wall cladding solutions, building interiors would be considerably less attractive environments. Yet, as they are designed to integrate as part of the fabric of a building, their importance may often be overlooked or taken for granted by the building’s occupants.
Very few people stand back to admire a laminated plywood column casing at a school or the brushed stainless steel wall lining in a prestige office building, yet they are key elements in interior design and integral to the aesthetics of countless building environments.
However, it must be remembered that these products are not just about decoration. For column casings their primary purpose is to conceal unsightly structural columns, whether they’re steel or concrete, while wall linings provide a durable surface for high traffic areas.
Apart from improving aesthetics, column casings are also designed to be durable. Our ‘Circa, laminated plywood column casings, for example, are resistant to impact damage and scuffing, making them virtually maintenance free. It’s a similar story with our ‘Polyma’ GRP range, which is highly resilient and can even be hosed down to keep them clean, which is a feature exploited at a project in Manchester’s new Smithfield Fish market.”
Q) With that level of versatility, are you seeing an increase in the use of good quality casing installations on building projects? As architectural trends shift, are you finding that they’re becoming more prominent?
“Yes, absolutely. As I mentioned, column casings are both practical and decorative. Their role, however, has been transformed since the mid 1980s from being a purely functional device for concealing structural steelwork to one of visual and decorative importance. Although they were initially used by a relatively small number of architects, they are now commonplace, with their aesthetic values and appeal being a key consideration during the specification process.
As a result, the demand for wider choice and enhanced aesthetics from architects, interior designers and specifiers has increased significantly in recent years, which have been key influences on the growth and development of our company. As styles and tastes invariably change from building to building, it is essential that designers have the broadest palette to work with. This has resulted in our product range becoming the most comprehensive available in the UK.”
Q) The positive effect that an interior can have on users of public buildings is very real and cannot be overstated. From the colours on the walls to the brightness and positioning of the lighting, every aspect has to be carefully considered. Is this an area where you feel Encasement products have something tangible to offer?
“Definitely, and it is an area in which we have a proven track record. Some of our most recent projects include Winchester College, Birmingham Dental Hospital and University College London, all of which are very different buildings requiring different solutions to integrate with the interior design.
In addition, some products in our column casing range are designed to also be used in exterior applications, where they’re used to conceal structural steelwork and improve aesthetics.
Our ‘Forma’ metal casings and ‘Polyma’ GRP ranges are perfect examples and are widely used in both interior and exteriors applications. The exceptionally wide selection of finishes available, particularly in the Forma range, provides specifiers with an even greater scope of options enabling them to be specified with diameters from 250mm up to 1000mm or as square, rectangular or even hexagonal forms.”
Q) Would you say, then that Forma and Polyma are your most popular products in your column casings range?
“That’s an interesting question. While the versatility of ‘Forma’ metal casings makes them the ideal choice for many projects, our plywood ‘Circa’ and ‘Quadra’ ranges were the first that we launched and they are still, arguably, the most popular.”
Q) Why is that?
“Apart from being highly cost effective, the main reason is that they provide specifiers and contractors with a diverse palette of finishes from plain colours, wood grain and metallic, as well as textured and real wood veneers, to name but a few. Whilst ‘Circa’ is available as a plain casing for on site painting and decoration, by far the most popular finishes are durable decorative laminates.
‘Circa’ and ‘Quadra’ are designed specifically for interior decorative applications and they are used in almost every building type from education, retail, hotel, sports and leisure, as well as the health sector and commercial office buildings.
This versatility has also influenced the choice of sizes available, which is also very wide, to allow specifiers to select not only circular and square, but also extended circles and rectangular options, which use additional infill panels to give greater flexibility while ensuring they are still easy to install.”
Q) One of the more recent additions to your range has been the ‘Vecta’ wall lining system, which has already been installed in a number of buildings that many of us are very familiar with. Can you tell us a little more?
“We introduced Vecta just a few years ago and the system enables us to provide a high quality solution for interior wall linings, bulkheads and reveals, many of which are 100% bespoke and require immense precision during installation, which is why we also launched our specialist installation service at the same time.
Vecta has been widely used in retail, education and commercial buildings, such as Tesco, South Bank University and Prêt a Manger, as well as prestigious office developments, including Wellington House and the Carmine Building in Paddington, London.
These buildings experience high volumes of foot-fall and as such, everything within the building needs to be high quality, durable and in-keeping with the overall design features of the space. ‘Vecta’ is just one of the solutions we offer that is helping our customers enhance their surroundings for their clients, staff and anybody who uses the building.”
Q) Your company strapline says ‘sustainable building solutions’ and you must use a reasonably high volume of timber in the manufacture of your products. How important is it to ensure that timber is sourced legally and ethically? What efforts do you make to ensure that this happens?
“The use of timber as a structural and decorative material has grown considerably over the past 10 to 15 years, as it is one of the most environmentally friendly materials available, especially since sustainable and managed sources have increased and stronger regulation on illegal supply have been introduced.
I feel very strongly about sustainability, compliance and the ethics of using only certified sources of legal timber. As a direct result of our approach, we are currently the UK’s only supplier and manufacturer of pre-formed plywood decorative casing products that holds an FSC® ‘Chain of Custody Certification’ from the Forest Stewardship Council.
This is important for us, as both our ‘Circa’ and ‘Quadra’ column casing ranges are manufactured from FSC® certified plywood. This makes them automatically compliant with sustainability codes and environmental procurement policies.”
Q) Architects and designers are primarily focused on developing and improving our built environment; how does your product range help specifiers achieve this goal? “Our column casings provide a perfect mix of practicality and aesthetics. We’ve taken a lot of care to ensure our product range meets both of these key criteria while ensuring that we always remain competitive and maintain high quality standards throughout our business.
Also, by specifying and installing Encasement products manufactured from FSC® certified plywood, they can have a positive effect on improving the BREEAM rating.
Our products are used in projects across the UK in just about every sector of the construction industry and the entire range has been configured to provide the widest possible choice, as well as being easy to specify. We also offer some very specialised solutions, such as the Metza range, which provides up to two hours fire protection for mezzanine floor columns.
In addition, The ‘Vecta’ wall lining system allows specifiers to source a range of specialised interior finishing and decorative casing products from a single company with high levels of expertise and experience in this sector.”
Encasement’s latest ‘column casing solutions’ e-brochure is available for download from the company’s website and covers every product in the range as well as providing details on materials, sizes and finishes available alongside an extensive technical information section. Further information is also available from their website at www.encasement.co.uk or by calling 01733 266889.













