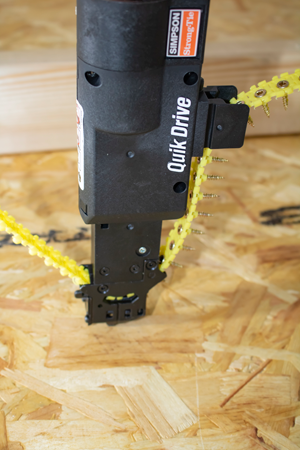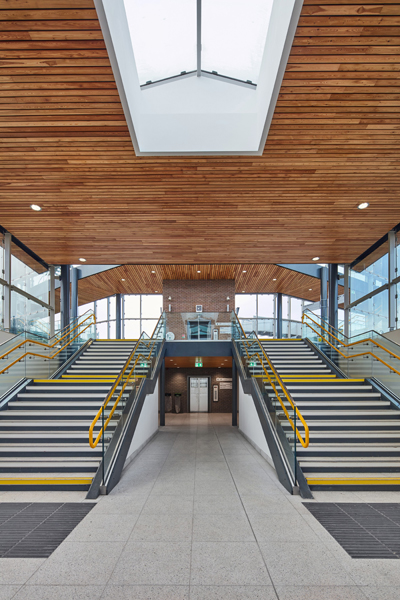CLICK HERE TO WATCH THE VIDEO
The UK Government has announced a new air tightness technique can be used as an official compliance measurement tool in the UK’s recently-revised Building Regulations.
The low-pressure Pulse test is now an approved alternative method to the standard blower door test to measure the air tightness of buildings. The technological innovation was extensively researched and developed by The University of, and is now commercially-licensed to tech start-up, Build Test Solutions (BTS).
Dr Chris Wood, one of the investigators at the University behind the Pulse test believes its inclusion in the latest Building Regulations represents a “significant step in the journey” towards delivering the new leakage measurement tool to the UK construction industry.
“After many years in development it is fantastic to see our research translated into a product not only fit-for-industry, but that has ministerial approval for use under the UK Building Regulations. The tool has massive potential to support the Government’s plans to deliver a sustainable, low-carbon built environment.”
While Dr Xiaofeng Zheng, a fellow researcher in the University team, believes its acceptance by the UK government and industries will potentially catalyse its wider impact in the world; driven by the need to decarbonise the global building sector.
Making houses more energy efficient is part of government plans to ‘radically improve’ the energy performance of new homes to reduce greenhouse gas emissions to net zero by 2050. As a first step, from 2022 all new homes will be expected to produce 31 per cent less CO2 emissions compared to current standards.
The testing of airtightness is vital to establish and minimise the infiltration rate of cold air into buildings and the loss of heated air out through gaps, holes and cracks in the building fabric. Accurate testing can help eliminate draughts, improve energy efficiency and reduce heating bills. Testing is also required to determine if a building is suitably ventilated; strict airtightness but inadequate ventilation can lead to poor indoor air quality, which in turn can cause adverse health effects for occupants.
Following a public consultation on its Future Homes Standard (proposed changes to both Parts L (energy) and F (ventilation) of existing Building Regulations), the Ministry of Housing recently confirmed that:
All new dwellings should have an air tightness test (effectively removing the existing sampling approach)
Pulse technology, under Part L1a, is an accepted alternative method of air tightness testing, including for use in very air tight dwellings
“We are delighted with this outcome, which is testament to the extensive field trial testing, product development and third-party validation that has taken place over the years. It has been quite the journey but to reach this milestone and see the positive responses made by so many industry respondents is fantastic. “We firmly believe that PULSE delivers a pioneering approach to fabric air permeability measurement; not only allowing the industry to more readily step up to the new requirement for 100 per cent sample testing but perhaps most importantly of all, providing greater choice to clients and testers alike.”
Pulse is a new easy-to-use technique that is complimentary to the existing blower door fan pressurisation method. Each offer a specific range of features and benefits to the operative, with Pulse specifically developed to enable the measurement of air leakage directly at pressures representative of ordinary conditions – typically 4 Pascal (Pa), whereas a blower door fan will usually test in the 30 to 60 Pascal range.
The Pulse test is placed centrally in a dwelling and a burst of air is released over a 1.5 second period. The background pressure is sampled at high frequency and the signature that the burst of air creates provides a representation of the air leakage characteristics of the property under test.
The test offers accurate and repeatable results by measuring at typical infiltration pressures and accounting for changes in background pressure levels caused by the wind or outside temperature.
The latest version of the device comprises an air receiver unit, a small control module and a compressor which is compact and portable enough to be carried by a single person. Pulse is quick and easy enough for construction workers to perform themselves multiple times prior to completion, saving time and test costs later on. The testing unit is self-contained and has no need to penetrate the building fabric or block up any doorways, so there is minimal disruption to construction work or building occupants.
Rather than a direct replacement to the blower door technique, Pulse offers a solution for providing new metrics as well as an improved means of testing other types of buildings and enclosures such as existing homes, non-residential buildings (through tethering of multiple Pulse devices), laboratories, health care environments and gaseous fire suppression facilities such as data centres, server rooms and stores.
An additional UK Government ‘Future Buildings Standard’ consultation is open until 13 April 2021, which is also considering adoption of Pulse in the testing of non-residential buildings.
Development of the Pulse technology was supported by the Engineering and Physical Sciences Research Council (EPSRC) Impact Acceleration Accounts fund.
Source: Mirage News


 Terrawool are one of the main brands of Terra Building Materials and is proud of being a part of the group companies. Having been in the construction industry for three generations, they have an excellent track record.
Terrawool are one of the main brands of Terra Building Materials and is proud of being a part of the group companies. Having been in the construction industry for three generations, they have an excellent track record.
 While it’s well known that screws provide a tighter grip power by pulling the boards together, fitting 6mm plywood to underlay has long presented a dilemma. The conventional 25mm timber screws used to fasten flooring carry a risk of damaging underfloor electrical cables or puncturing water pipes, with potentially dangerous and costly consequences, however the alternative use of 19mm nails can cause the plywood subfloor to lift from the floorboards.
While it’s well known that screws provide a tighter grip power by pulling the boards together, fitting 6mm plywood to underlay has long presented a dilemma. The conventional 25mm timber screws used to fasten flooring carry a risk of damaging underfloor electrical cables or puncturing water pipes, with potentially dangerous and costly consequences, however the alternative use of 19mm nails can cause the plywood subfloor to lift from the floorboards.
 The station, designed by UNStudio, is called “Vaulted Spaces” and the bold design echoes historic Islamic architecture. The architects, reinterpreting traditional Qatari architecture, designed a space that connected the country’s heritage with its future as an innovative, prosperous state. The exterior of the station is constructed from golden sandstone, while the interior glistens with a mother-of-pearl iridescence. Complementing these stunning designs and palette choices is a complex, bespoke-designed Hunter Douglas Architectural ceiling.
The station, designed by UNStudio, is called “Vaulted Spaces” and the bold design echoes historic Islamic architecture. The architects, reinterpreting traditional Qatari architecture, designed a space that connected the country’s heritage with its future as an innovative, prosperous state. The exterior of the station is constructed from golden sandstone, while the interior glistens with a mother-of-pearl iridescence. Complementing these stunning designs and palette choices is a complex, bespoke-designed Hunter Douglas Architectural ceiling.

