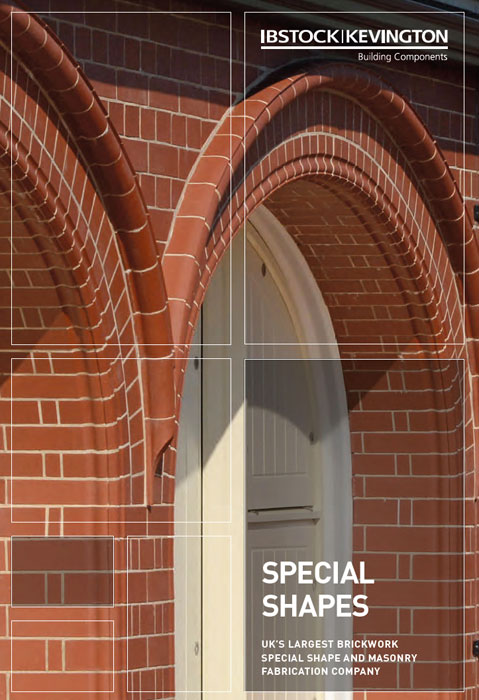A manufacturer of patented aluminium open grilles has tapped into widespread demand in the refurbishment sector by offering a more practical alternative to traditional timber decking.
Yorkshire-based neaco has received a high volume of specifications for its unique Techdek system as garden decking, sun terraces, external walkways and balcony flooring. Many architects, designers, landscaping professionals and contractors have been quick to appreciate Techdek’s advantages for refurbishment work: the product is non-toxic, non-combustible, corrosive-free, extremely durable and easy to install without requiring hot works such as welding. A patented swage-locked construction between bars enables high structural efficiency and load-bearing capacity.
neaco’s National Sales Manager, Peter Melia, comments: “We have been attracting a lot of specifications from refurbishment projects which require replacements for timber decking and terraces – Techdek is virtually maintenance-free, which gives it a clear advantage over wood which can be vulnerable to the elements. The erratic British weather can cause wood to expand and contract with fluctuations in temperatures, damaging the fabric of the timber.
“It almost goes without saying that dampness and wood are an uneasy mix. Rain and moist atmospheric conditions are a major cause of decay and deterioration. Regular surface treatment is required to protect the grain. Aluminium decking is an excellent alternative – our grilles are available with a ribbed surface for anti-slip performance. Our advanced manufacturing facilities can even precision-cut bespoke holes in the decking panels to accommodate existing garden features – we can engineer these to outline unique shapes such as the base of tree trunk. The system can be easily recycled with no downgrading of its properties and very little energy required for re-melting.”
neaco has also enjoyed a surge in demand from conversion projects which require balcony flooring for apartments. Techdek is similarly suited to this type of use with grille profiles that provide a generous 74% contact area yet drain water quickly and effectively. It has become one of the product’s most popular applications and neaco have developed another system, Neatdek 188, featuring concealed drainage gaps which provide even greater privacy for balconies by completely obscuring the view from below.
Peter Melia said: “Many residential developments have specified our grilles as an integral part of our all-in-one modular balconies. We offer a range of modular balcony designs which also provide maintenance-free durability and fast installation with all components delivered to site, including grille flooring, handrails, balustrade and glass panel infills. Our experienced team of fitters can carry out construction with minimum disruption to other site activities.”
Techdek was launched in 1972 as neaco’s founding product and back then its original design concept was conceived primarily as an industrial flooring application. However, its high-performance features, adaptable modular design and the natural attributes of aluminium make it suitable for much broader use. With the ability to accommodate a huge range of angles and unusual curvatures, Techdek has gained a reputation as one of the most versatile grille products on the market and has served a wide variety of architectural uses encompassing cladding, roof access walkways, screening, ventilation, bridge cycle/pedestrian ways, staging, balustrade infills and stair treads. Certain profiles have been specifically developed to provide solar shading, either as dual-purpose sunscreen/walkways or a brise soleil only. They greatly reduce the net heat gain (commonly in the order of 20-40%) of sunlight striking tinted or clear windows.
neaco’s diverse product range also includes modular handrail and balustrade systems, Juliet balconies, structural glass and adaptive bathing facilities. All products are backed by a Lifetime Guarantee and the company’s website features a Members Area containing a host of useful design guides and technical files.






