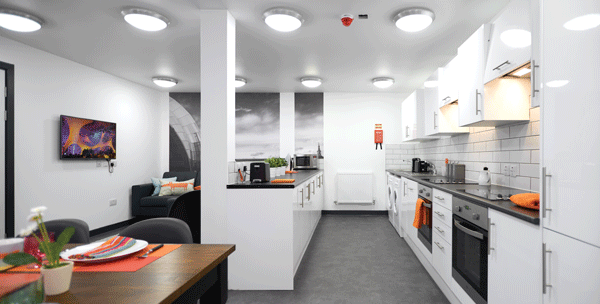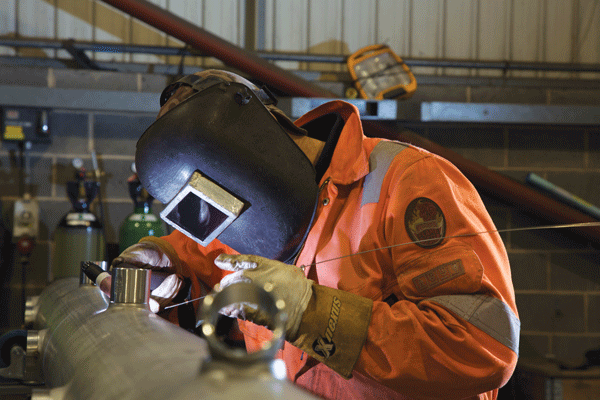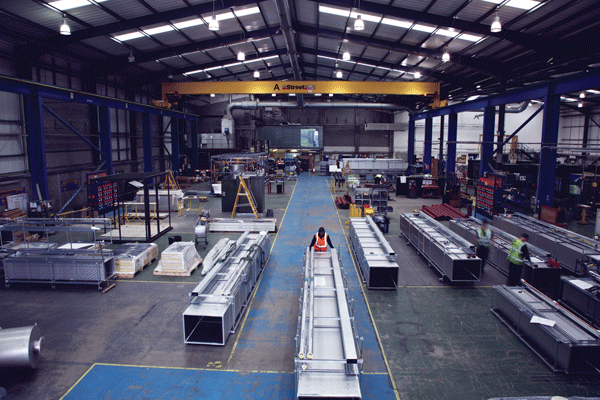The UK construction industry is worth nearly £100 billion to the UK economy each year. But tighter restrictions, increasing build costs and a lack of skilled labour are threatening the sector’s future growth.
But where there are challenges, opportunities can also be found, and the sector has seen several innovative solutions come to the fore in recent years. This is particularly true when it comes to prefabrication and offsite construction products.
These “pod” solutions are being deployed across a wide range of new and refurbishment build projects, from hotels and leisure to education and research facilities. And with the backing of the Government, their usage is only set to increase further.
But why are offsite solutions becoming more popular, and why is the Government keen to back them? In short, they deliver quality at scale, and help projects of all sizes complete on time and to budget. Currently the demand being placed on the construction industry continues to rise, but the number of projects completing on time and to budget continues to fall. This is not just due to tighter regulations and labour shortages, but other factors like the weather and delays in the supply of materials.
Factor in housing shortages, an aging population, an increase in speciality housing needs, a lack of suitable student accommodation and an uptick in the number of build to let homes, and it’s clear to see why prefabricated solutions are being more widely used.
Modern pod solutions are therefore becoming more popular as they can be designed, manufactured and pre-assembled off site, and then simply dropped into place for ease and speed in new build projects but still provide the high quality expected. Specialist manufacturers design and build tailored pods, to perfectly meet client specifications and these are simply delivered whole ready for installation and fitments or re-assembled onsite quickly and easily for refurbishment. Installation does not require skilled labour, significantly reducing time and costs.
When it comes to bathrooms and showers; these can be the most complex part of a build and require wet trades and a range of skilled labour, from designers to plumbers, electricians and tilers. Pre-fab pod solutions however, can be completely bespoke and designed to fit into any space – whether a Grade II listed manor house, an office block, a refurbishment or a new-build.
Sectional pods are ideal for limited spaces, and bespoke designs can be completed from concept to delivery much quicker than manual builds, where a whole host of factors can slow down the build, from the late delivery of materials to several contractors having to work together, in confined spaces and reliant on other trades’ staged completions.
Health and safety is another concern for contractors, and moving construction off site into a factory environment significantly decreases the risk of an accident. Purpose built construction lines have been designed specifically for pod manufacture, and are the safest environment.
There are other benefits, too. When pods are manufactured offsite, the on-site assembling process is far quicker and quieter with less people needed, thereby reducing labour costs. Not only is this cleaner and safer, but it keeps disruption to a minimum – there are less materials and vehicles on site, making the site more efficient and easy to manage.
Pod solutions also deliver on quality and efficiency. A traditional building site can be a source of wasted materials because of finishing, fixing and snagging errors. Prefabricated pods eliminate this; bespoke and resourceful design keeps wastage to a minimum, and their longevity (most come with a min 25-year guarantee) means they are a green alternative to traditional build materials.
Often pod materials can be recyclable, reducing the carbon footprint of the build and providing a sustainable, quality assured building solution, for the future. The best quality pods are designed so that they do not even require sealant, yet are still 100% water tight and the materials used greatly reduce bacteria growth and therefore maintenance costs.
The Government have also recognised the benefits of offsite construction. It has said it will support ‘building long term collaborations’ with the industry, ‘exploiting digital technologies such as the adoption of offsite construction techniques’.
In addition, it said it would ‘adopt a presumption in favour of offsite construction by 2019 across suitable capital programmes’. This stands as further evidence of the rising popularity of offsite modular construction.
As more and more projects are completed, construction management will recognise that modular design can be commercially viable alternative to traditional builds.
Sleek designs and high specifications mean they can be used from high-end projects such as hotels, right down to student accommodation, and still deliver a solid ROI.
In fact, the high specification, unrivalled quality, offsite checks and lower maintenance can extend the longevity of the bathroom environment way beyond those offered by traditional builds which often require on-going maintenance.
Hostile environments are no longer such an issue, either. From city centre apartments to rugged surroundings, installations are no longer a logistical nightmare. From oil rigs to research centres in Antarctica, there is nowhere bathroom pods can’t be installed.
Offsite construction currently accounts for less than 10% of total construction output. But this means there is tremendous scope for further expansion in the building sector. The Government is on board, a growing number of construction managers are on board – what are you waiting for?
Written by Jeanette Parker, Sales & Marketing Manager at TAPLANES






 Significantly the foundations and demolition commenced on site whilst the modules were being manufactured – ensuring no time was wasted in the process.
Significantly the foundations and demolition commenced on site whilst the modules were being manufactured – ensuring no time was wasted in the process.
 The current UK automotive sector is often cited as one of the best examples that shows how offsite manufacture can positively boost productivity and overall corporate performance. Historically, the construction sector has had many parallels with the automotive industry but these major investments have transformed the automotive sector into an exemplar.
The current UK automotive sector is often cited as one of the best examples that shows how offsite manufacture can positively boost productivity and overall corporate performance. Historically, the construction sector has had many parallels with the automotive industry but these major investments have transformed the automotive sector into an exemplar. Investing for growth
Investing for growth

