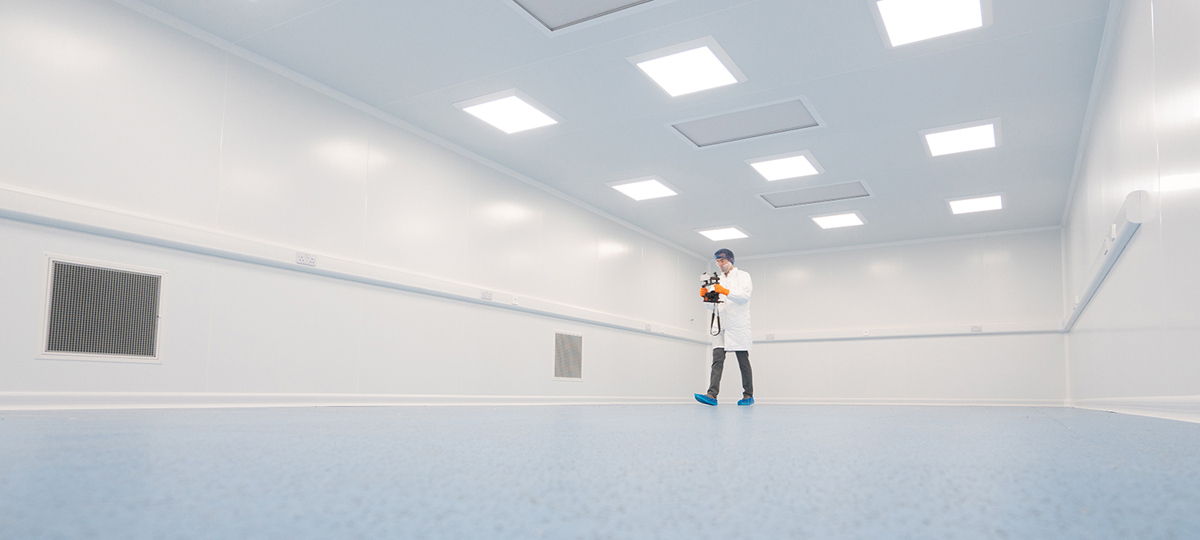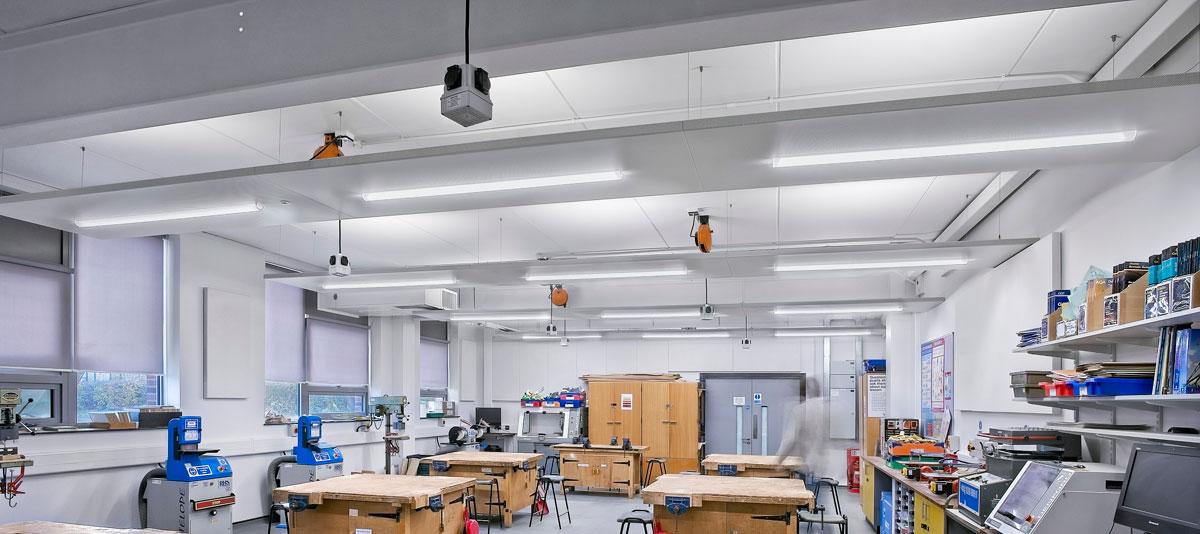It has been a story almost three years in the making, from 2017, with the initial sale by Armstrong World Industries, through to completion of its acquisition by Aurelius Equity Opportunities earlier this year. Now Armstrong Ceiling Solutions, the leading UK manufacturer of mineral fibre ceiling systems, has unveiled its new identity which will take it into 2021 and far beyond. Graham Taylor, director of sales and marketing at the newly renamed Zentia, reintroduces the business behind the brand.
Moving to a new brand identity has been something of a personal journey for me. The Armstrong brand has been a constant through my working life. I have lived and breathed it for more than three decades. Which is why I was truly honoured and excited to be presented with the opportunity to lead the rebranding project for our new business.
We found ourselves in a unique position: with a strong and established past – and a future that’s ours to reimagine. To make the most of this, we needed a brand that builds on our heritage, but also gives us a fresh start, opening up new opportunities for us to explore together with our partners, staff and customers alike.
But the reality of it is, we are still the same people you’ve always done business with; we bring you the same products you’ve always trusted and specified; we will still manufacture in Britain, as we have since 1966; and we will provide the same support you depend on, and that you can continue to rely on with Zentia – a very positive base on which to build.
Our vision is to take those positive traits you have clearly valued and add more agility and boldness to our approach. We will take bold decisions and act swiftly where required. We will respond to the changing environment and market, whilst fully embracing the digital world.
We were Armstrong; now we are Zentia. We’ve gone from A to Z, introduced a bright and dynamic colour palette and centred our business around our new brand AXIS – four key elements which underpin our new direction. In the process, we’ve created a new brand that marks a pivotal evolution for our business.
Our AXIS is what drives us. It differentiates us and makes us strong. The four components of the Zentia AXIS are Value, Solutions Provider, Responsibility and Continuous Improvement, and they’re the four things that we promise to live, breathe and promote in everything we do and for every customer.

Value
We see that Value is about more than just price. We are driven to create environments that set higher standards for wellbeing, productivity and happiness. At the heart of this is our commitment to deliver quality products and solutions that will inevitably drive excellence through our supply chain and to exceed the expectations of all those involved, as well as the end user.
Solutions Provider
Being a Solutions Provider is about more than having a broad range of products and systems. Range is important, but so is agility and expertise; the ability to not only provide a product but provide a solution. As a complete ceiling solutions provider, this is what every partner can expect from us. We apply our heritage, pride and passion to deliver unrivalled problem-solving support.
Responsibility
We take responsibility for our actions and we aim to do more with less. We look at everything we do with an ethical mindset and scrutinise our activity so that we can continually improve our social, economic and environmental values for ourselves, our partners and our stakeholders.
Continuous Improvement
We focus on relentless progress and performance enhancement across our business, our solutions and the environments we help create. One key aspect that helps us do this is our digital-first mindset. As we pioneer digital services and supply chain support, we want to continually improve and make it easier than ever to do business with us.
This is such an exciting time for us as a company – creating a new identity for the business, a new ethos and new mindset. It’s not something that you experience a lot in your professional life, you might even say it’s a once in a lifetime change. It brings more strength, more power and more enthusiasm to our team, and I expect also to the market.
As Zentia, we draw from decades of leadership in the ceiling space, where we’ve become a trusted partner to specifiers, contractors, architects and interior designers who appreciate the exceptional quality of our products and the expertise of our people.
Now, we’re taking what we do well and harnessing technology to ease and add value to what you do. With digital collaboration, specification and support, we’re leading the way into a smarter future – that starts today.
To find out more about Zentia visit: www.zentia.com or follow #AtoZentia on social media.


 HTA’s brief and vision for the development for its roof and podium terraces. The elegant range of aesthetics available of this high-quality product, is the future choice and the latest progression in paving and roofing materials.
HTA’s brief and vision for the development for its roof and podium terraces. The elegant range of aesthetics available of this high-quality product, is the future choice and the latest progression in paving and roofing materials.


