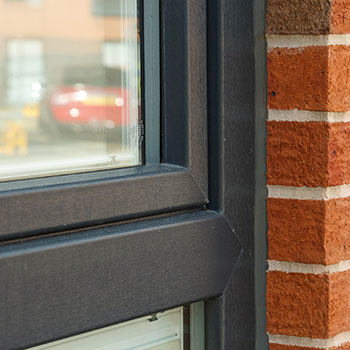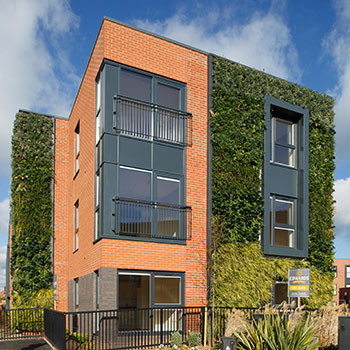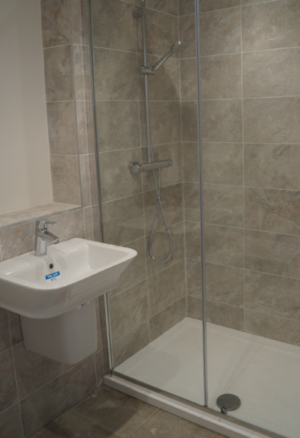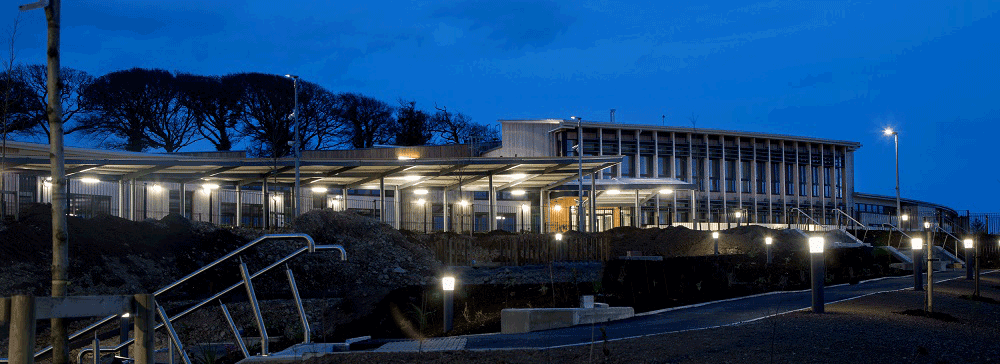Orbit Housing’s Fordham House in Stratford-upon-Avon aims to raise the bar for rented accommodation. Although initially a social housing provider, Orbit now refers to itself as a “developing housing association”, and Fordham House is designed for private rental by key workers in the town.

The 82-apartment block provides enhanced protection against noise, a superior maintenance and repair strategy and addition facilities such as secure internal bike storage rooms. Much of the budget for these above-and-beyond features has come from the specification of Modus PVC-U windows from Eurocell in place of the aluminium frames originally specified.
The result was a significant reduction in costs, with no compromise on building design and performance. Despite the building being located on the busiest road in Stratford, residents have been satisfied with the noise suppression provided. Confirmation of the Fordham House project quality came with major award wins in the 2019 Inside Housing Development Awards – Best Build for Rent Development and RICS Residential Property of the year (West Midlands).

Fordham House was also awarded Residential Property of the Year at the Royal Institute of Chartered Surveyors (RICS) awards, West Midlands in 2019.
Constructed from dense concrete blocks with hollowcore flooring, the three- and four-storey building is clad in a mixture of curtain walling and green wall – sections of planted walls which will be automatically fed and irrigated. The Modus windows, supplied and installed by Unique Window Systems, are tilt-and-turn so that they can be cleaned internally, avoiding the potential hazard and traffic issues of accessing them from the elevations by the two busy roads.
 With many tenants expected to come from expanding local hospitals, acoustic improvements were high on the menu of potential value enhancing features. Orbit has beefed up the acoustic barriers between floors with a layer of insulation and screed with suspended ceilings added to the deep hollow concrete slab. It has also added fitted blinds within the reveals of the windows to provide an additional noise cushion for shift workers who need to sleep during the day.
With many tenants expected to come from expanding local hospitals, acoustic improvements were high on the menu of potential value enhancing features. Orbit has beefed up the acoustic barriers between floors with a layer of insulation and screed with suspended ceilings added to the deep hollow concrete slab. It has also added fitted blinds within the reveals of the windows to provide an additional noise cushion for shift workers who need to sleep during the day.
BBA-certified to function satisfactorily for more than 35 years, the Modus range achieves a U-value of 1.2 W/m² using 4/20/4 mm sealed double-glazed units. This effective thermal performance is due to the 75mm six-chamber profile system used in the Modus system that also enables the range to achieve a U-value of 0.7 by installing triple-glazed units.
This led to Modus becoming one of the very first systems to achieve the BFRC Window Energy Rating (WER) of A++. This is only awarded to windows with an energy index value equal to or greater than +20; and Modus A++ designs include casement, reversible and tilt and turn.
Additional budget gained from savings on the window costs has also gone into upgrading the flooring material. Ceramic wood-effect flooring has replaced lino to provide a longer life and hence lower maintenance costs and down-time for Orbit.
A re-think of the building’s layout produced space for a substantial ‘spares room’ which will house items such as cookers and kitchen units. With all the apartments kitted out identically, this will enable faster repairs and reduce the time required to spruce up homes between tenancies.
To find out how Eurocell can assist in delivering private rental schemes that are lower cost, sustainable and desirable to private tenants, call our customer services team on 0800 988 7300 or visit www.Eurocell.co.uk

 en-suite with a walk-in shower in a recess. The company specified the Kinedo Fast 2000 enclosure with sliding door thanks to the simplicity and ease of installation by a single plumber.
en-suite with a walk-in shower in a recess. The company specified the Kinedo Fast 2000 enclosure with sliding door thanks to the simplicity and ease of installation by a single plumber.





 Leading the field in the popularity stakes,
Leading the field in the popularity stakes, 
