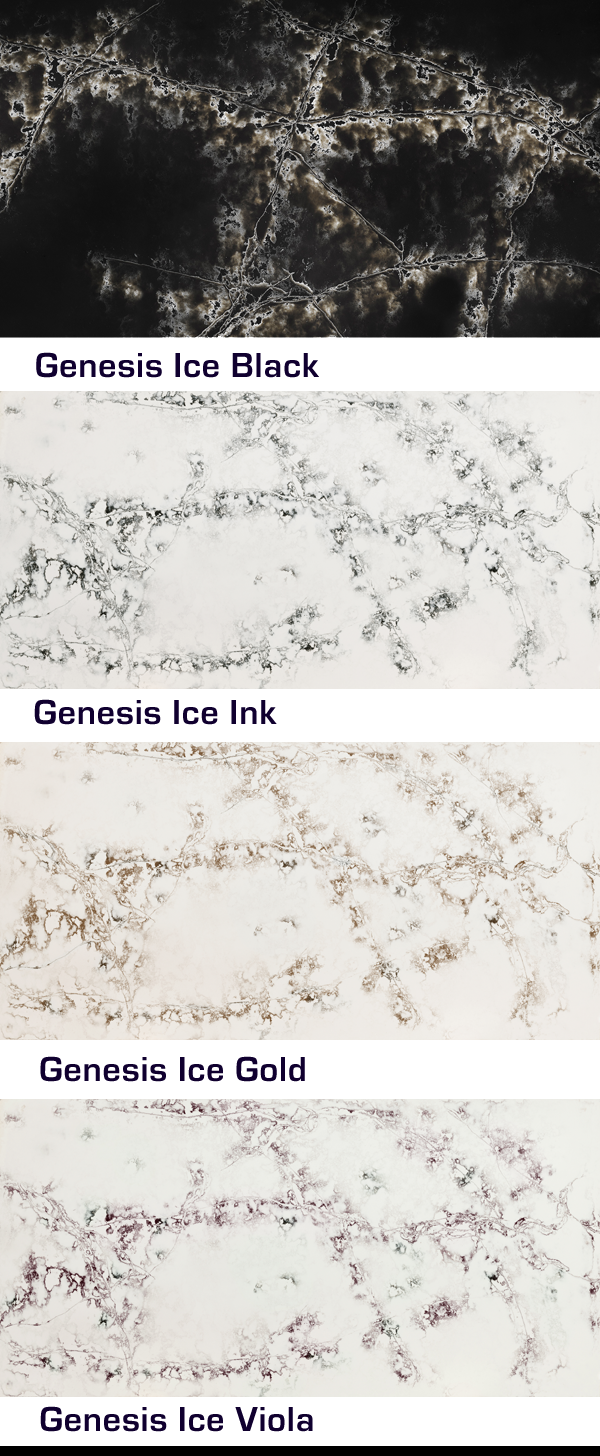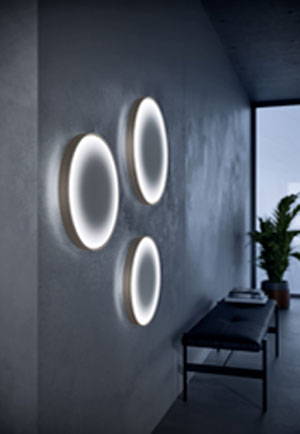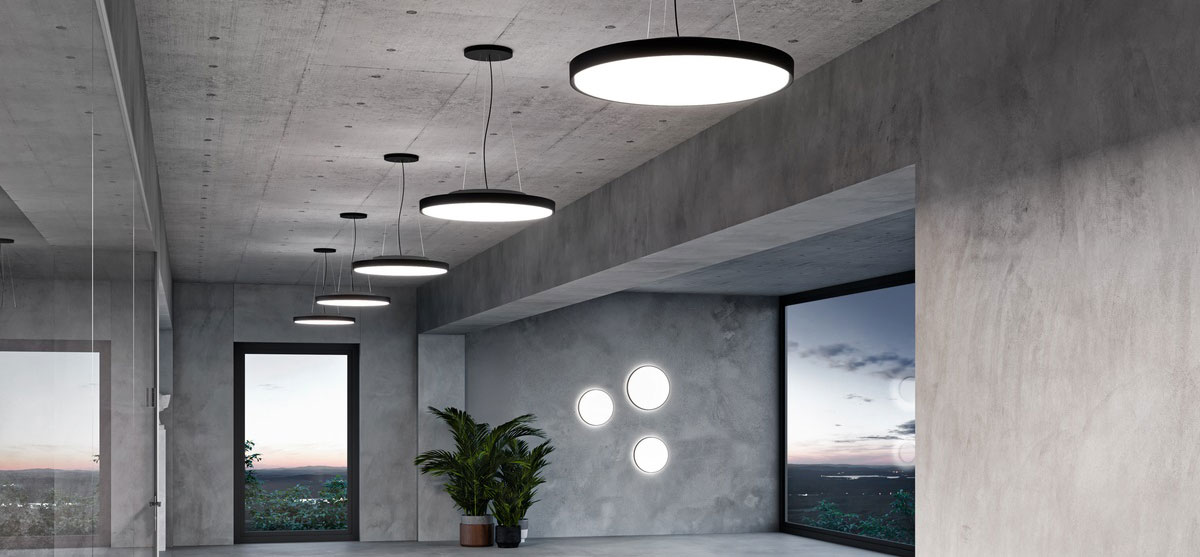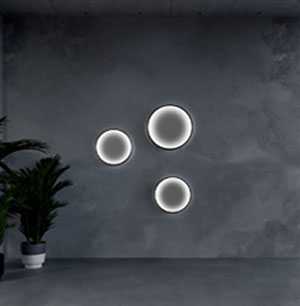LANOS is available with a diameter of 320, 400 or 500 mm, so it can be perfectly matched to the space and architecture of the installation site.
This is made even easier by the fact that it can be fitted as a pendant, ceiling or wall-mounted luminaire as desired.
Clean lines, subtle elegance, and impressive versatility are the hallmarks of the new LANOS circular luminaire from Zumtobel. The outer edge and the circular interior of the LED panel form a visually seamless whole but can be controlled and dimmed separately. The LANOS range is highly versatile, thanks to the many colours, sizes, and installation methods to choose from.
LANOS means “beautiful flower” – the perfect name for the new decorative circular luminaire from Zumtobel. The clean, geometrical lines; the patented halo effect; the optics that can be adjusted as required; the time-saving installation process, and the numerous design options are all characteristics that make LANOS so timelessly elegant and eye-catching.
LANOS designed by Stefan Ambrozus, STUDIO AMBROZUS with Zumtobel, provides both functional wide-area light and a light ring to create evocative scenarios. The outer edge and the circular interior of the LED panel form a visually seamless whole which can be controlled and dimmed separately. The outer ring of light illuminates’ ceilings and walls, appearing as if it is suspended. Thanks to this halo effect, LANOS blends into a wide range of lighting concepts – from hospitals and care homes or hotels and guesthouses to the hallways and stairwells of office buildings, schools, and universities.

In corridor mode, the narrow, individually controllable light ring functions as a nightlight. When the interior LED panel is switched off, the outer edge generates light at only 20 per cent power – enough light for people to orientate themselves in a room or find their way.
High energy efficiency thanks to demand-based lighting
In corridor mode, the narrow, individually controllable light ring functions as a nightlight. When the interior LED panel is switched off, the outer ring of LEDs generates light at only 20 per cent power – enough light for people to orientate themselves in a room or find their way.
When a user passes the luminaire, a microwave sensor detects the motion and activates the interior of the luminaire. A light output of 100 per cent then ensures perfect visibility. The sensor detects when the user has left the area and dims the interior LED panel or turns it off completely. This prevents the luminaire from remaining unnecessarily switched on all night. Instead, LANOS is used intelligently and with maximum energy efficiency – only when it is really needed.
Numerous variants of a single luminaire
With LANOS, Zumtobel has focused on customisability as well as energy efficiency. The luminaire housing is available in colours from sophisticated black to elegant white and will complement any design scheme. With its high-quality textured paint coating and high degree of protection against water and dust (IP54), it is sure to impress – and it is also impact-resistant (IK08).
The circular luminaire is available with a diameter of 320, 400 or 500 mm, so it can be perfectly matched to the space and architecture of the installation site. This is made even easier by the fact that it can be fitted as a pendant, ceiling or wall-mounted luminaire as desired.
Depending on the application, LANOS is available with two different optics. The opal variant provides diffuse light and soft shadows, creating a cosy atmosphere with an inviting ambience. This works particularly well in stairwells, hallways, and corridors, which can often have a sterile feel. When the luminaire is used in spaces such as meeting rooms and offices, the LRO optic ensures low glare and a comfortable working lit environment.
Balanced LED light spectrum
The interaction of natural daylight and the human eye is unique. That’s why Zumtobel uses SPECTRUM technology for LANOS. This harmonises the light spectrum, reduces the intensity of the blue wavelengths and can imitate natural light, leading to improved visual comfort and significantly relaxed vision. What’s more, LANOS also features high colour fidelity (CRI 90) and excellent glare control (UGR < 19). The light colour and intensity can be harmoniously combined using the innovative controls and tunableWhite technology. Users can adjust the lighting to their individual requirements with colour temperatures from warm white (2700 K) to daylight white (6500 K).
LANOS can be controlled via DALI, with either the on/off or dimming function. Alternatively, it can be controlled via Bluetooth.

The clean, geometrical lines; the patented halo effect; the optics that can be adjusted as required; the time-saving installation process and the numerous design options are all the characteristics that make the LANOS so timelessly elegant and eye-catching.

The corridor mode prevents the luminaire from remaining switched on unnecessarily. Instead, LANOS is used intelligently and with maximum energy efficiency – only when it is really needed.
Clever minimalism makes installation easy
LANOS is also sure to impress when it comes to installation: it is simply separated into two pieces before mounting. First the device holder is mounted, then the luminaire is inserted and tightened. This ensures that installation is easy – even for a single electrician – saving time, effort and money and making maintenance much simpler. During tricky installation work, such as the drilling of holes in the wall or ceiling, the delicate luminaire can be put to one side and protected. With its versatile options for design, application and installation, the new LANOS is the perfect luminaire to provide an elegant, functional, and energy-efficient focal point in hallways, stairwells or corridors.
Balanced LED light spectrum
The interaction of natural daylight and the human eye is unique. That’s why Zumtobel uses SPECTRUM technology for LANOS. This harmonises the light spectrum, reduces the intensity of the blue wavelengths and can imitate natural light, leading to improved visual comfort and significantly relaxed vision. What’s more, LANOS also features high colour fidelity (CRI 90) and excellent glare control (UGR < 19). The light colour and intensity can be harmoniously combined using the innovative controls and tunableWhite technology. Users can adjust the lighting to their individual requirements with colour temperatures from warm white (2700 K) to daylight white (6500 K).
LANOS can be controlled via DALI, with either the on/off or dimming function. Alternatively, it can be controlled via Bluetooth.









