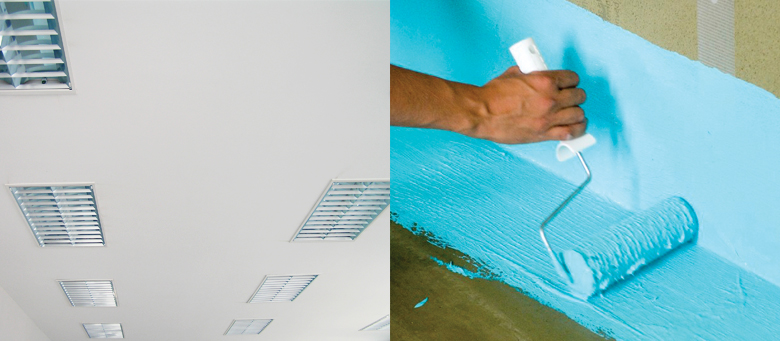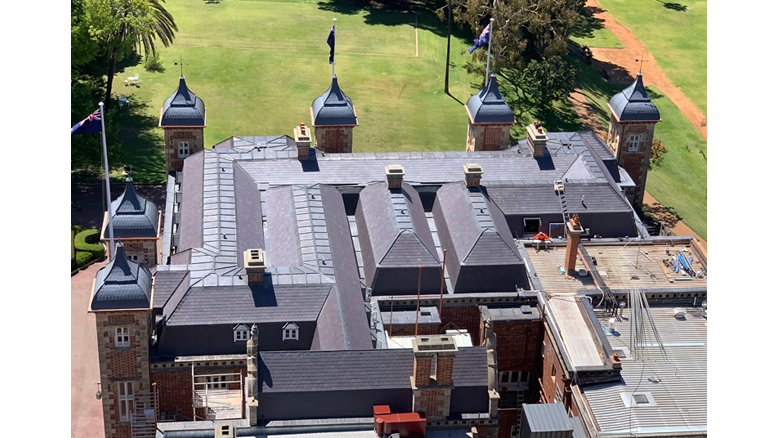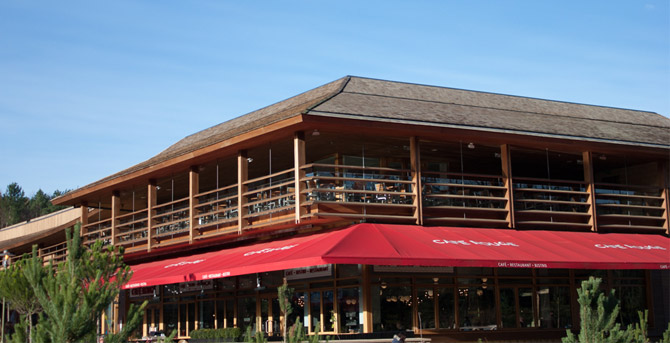Welsh Slate is the “perfect application”
Welsh Slate is the lucid choice for Lucent.
A project that exemplifies a “perfect application of Welsh Slate to unify a unique roofscape,” has drawn to completion by Wates on a landmark site in London’s iconic West End.
Prior to its development, the triangular site at Piccadilly Circus was a mixture of 13 buildings of different ages, architectural styles, listings, ownerships and uses. But they are now brought together under a new Welsh Slate roof that in itself mimics the complex labyrinth below.
Fletcher Priest architects’ 144,000ft2 mixed-use scheme for Landsec’s Lucent, the new name for the city block that accommodates the Piccadilly Circus Lights, has been radical, involving rebuilding brick by brick and then vertically stretching some of the facades, creating pocket balconies and a three-storey basement, and tucking 20 south-facing rooftop terraces into the Welsh Slate roof that was deliberately facetted to preserve protected views.
To meet their ambitions, a mix of Welsh Slate’s County-grade 500mm x 300mm and 500mm x 250mm Cwt-y-Bugail Dark Blue Grey slates were laid over 1,750m2 on pitches ranging from 20° to 80° by EJ Roberts Roofing Contractors.
The almost vertical slating features on the Lucent entrance in a narrow frontage to a new infill building. It is one of the few areas of the now seven-storey elevations where the geometry of the new city block-sized roof is visible, another being on a replacement retail unit.
The structure of the roof covering the commercial/office, retail and residential elements of the scheme comprised a steel frame with insulated cassettes that were craned into position and then covered in underlay and counter battened ready for the Welsh slates to be nailed into position.
Project architect Joe Sweeney said: “It was a contextual decision to use Welsh Slate as it is appropriate for the building and the area. The roof is a very important part of the project as it unifies the 13 different buildings into one consolidated project.
“It was important to us to use local and traditional products and their sustainability was equally as important, so the Welsh Slate met all those requirements.”
Paschal Fennelly, estimator with EJ Roberts, who were 12 months on site, said: “The original design for the roof was a high-tech luminous curtain roof screen but the planners and conservation officers stepped in to insist that all new pitched roofs were done in new Welsh Slate as some of the retained sections of the building and facades had listed status.
“The Lucent building is right on top of Piccadilly Circus which presented many logistical challenges. It is estimated that more than 100 million people visit Piccadilly Circus every year. On average, this means 8.3 million people every month, and two million people every week. You can imagine that trying to build in that ultra-busy environment is very challenging.
“Whilst we had no curved roofs, we certainly had plenty of multi-faceted roof slopes. We used zinc capping and valley details to weather the junctions, strengthened by galvanised steel lining sections. The same application of zinc with the galvanised steel was used for all weathering details relating to the new Welsh Slate roof.”
Paschal added: “It was one of the most challenging contracts ever for our company, in terms of restrictions on traffic and parking, waiting times for the crane to get the materials to the roof, controlling the loading zones, staying safe, protecting the public, controlling the hoisting activities, working at height, the risk management of Health and Safety requirements, quality management systems – all that takes up so much energy and management time.
“But this roof is probably a perfect application of Welsh Slate to unify a unique roofscape – an excellent roof design and a new Welsh Slate with top-class roofers equals a great roof.
“I would like to say that the real key to the success of this project is down to our directors Emerson Bennett and Dean Skipper, aided by our site surveyor James Wallace. They worked hard to drive this job and deliver it on time and on budget. We are also blessed to have great roofers who delivered the best standards of workmanship, and of course, the star of the show is the new Welsh Slate.”
Fletcher Priest’s project book says of the roofscape algorithm: “The algorithm for the design of the roof is generated by the pedestrian experience of walking around the building. Anyone standing on the opposite pavement of the surrounding streets should not be aware of any of the roof penetrating the skyline when looking up at the eaves. This results in an unusual but functional roof geometry, with the lowest angles generated becoming terraces.
“There are planning constraints around the viewing corridor to Westminster Palace from Primrose Hill, which is a statutory view needing to be maintained. Even though there have been viewing breaches [by others], the building at Piccadilly Circus does not exceed the permitted height limits.
“Conceptually, the roof is the key unifying element of the whole building, bringing together its diverse facades and levels, and touching down towards the ground with a flourish at the former Rainbow Corner and Sherwood Street entrance.
“The design may be an exercise in how to hide the roof from the street but it would be photographed or filmed from above, so the roof’s sculptural quality is important. When seen from above, the roof becomes the fifth elevation. Piccadilly Circus has to be one of the most popular locations in the UK for aerial shots for use in movies, video game, advertising and print publications.”
And of the 3D slate roof, it says: “The slate roof design fits within the context of historic Westminster, as does the inclusion of traditional mansard roofs. Working through the various facets of the roof with the structural engineers required 3D modelling to turn sometimes irrational shapes generated by the street-view algorithm into buildable forms.
The roof has been designed using modular systems – cassettes which are manufactured offsite then dropped into place on the building, with roof slates subsequently applied. Charlie Scott, the structural engineer, described it as a modern way of designing a tiled roof, as the geometry requires interesting structural design, and he doubts if it could have been done without BIM. The process is much simpler with a 3D virtual model, as it’s possible to test every awkward interface and precisely set out the steelwork underneath.
“Alongside the modern construction techniques for the triangulated and faceted roof structures made offsite, the mansard roofs above the historic facades are built on-site using timber – an environmentally sustainable material for roof making. Warren Alexander-Pye [project director at Landsec] describes using a traditional roof material like slate on geometrically challenging roof shapes, and then having to squeeze gutters and drainpipes into the gaps. He describes the result as super-sharp, giving the building an identity when seen up above.”
CLICK HERE TO VISIT THE WELSH SLATE WEBSITE

















Leave a Reply
Want to join the discussion?Feel free to contribute!