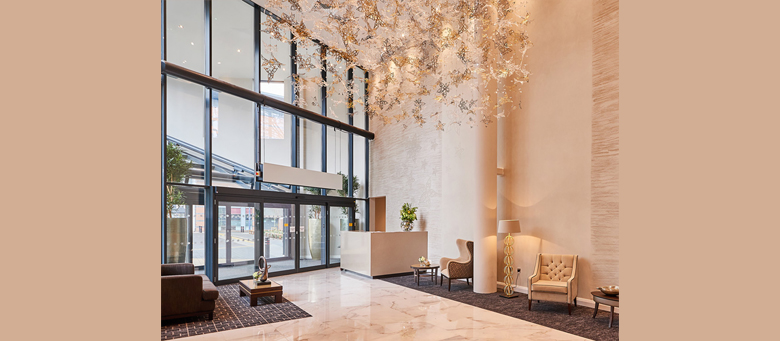Months of rumours and speculation are now at an end as Profile 22 launches not one but two of the industry’s most eagerly awaited window and door systems. Hailed as the biggest new product introduction in the window industry for a decade, Profile 22 has unveiled Optima, developed to be the most advanced products of their type available in the UK today.
Developed specifically with commercial sectors in mind, and backed by the Profile 22 Approved Window Contractors scheme, Optima offers a compelling choice for the professional specifier. Behind this launch is a radical rethink of each of the key processes in the production of a window and door system for the 21st Century: extrusion processes that ensure superb quality and consistency whilst protecting the environment through reduced energy and ecological impact and products that easily satisfy current technical and aesthetic demands by anticipating those of many years ahead.
The two product streams are characterised by the Optima Chamfered System and the Optima Sculptured System, from which a large number of options are available including a brand new Flush Casement to compete in the burgeoning ‘heritage’ flush sash timber replacement sector.
In basis the systems offer a 6 chamber outer frame (up to 8 with RCM inserts) and a 5 chamber sash (6 with RCM), structures that provide optimal thermal performance and rigidity with the capability of U values as low as 0.8 W/m2K with appropriate Argon filled IGUs. Around these basic structures will be the widest range of ancillaries and add-ons of any system on the market to allow the production of windows in every style, for every property type. Important niche products such as a fully reversible window; a vertical sliding sash; flush tilt & turn; a flush casement; composite door; french door sets; and a patio door may be manufactured by combining existing profiles with the Optima suite. Performance is to A++ Window Energy Rating.
The Profile 22 system that Optima replaces enjoyed huge popularity for its aesthetics and Optima retains a close similarity, but with a larger rebate and stylish slim upstand. The distinctiveness enjoyed by Profile 22 over other systems will therefore continue.
The real difference however is in the details: the system is designed with a high performance centre seal option for improved weather and thermal performance, features that are unique to Optima amongst UK systems; deeper drainage channels further improve water egress and contribute towards weather performance.
Optima has been designed to offer the widest choice of glazing options on the market including 24 and 28mm double and 36, 40 and 44mm triple glazed units. Bead location has been fully researched with the result that glazing clips are unnecessary to pass security tests and are future-proof against proposed and anticipated enhancements to PAS24.
The systems have been awarded the British Standard Kitemark which includes testing to BS6375 parts 1, 2 & 3, Performance of windows and doors in addition to testing in relation to PAS24:2016 enhanced security performance requirements for doorsets and windows in the UK. Both standards are the latest to be published and allow specifiers to assess Optima against the most exacting UK standards currently available.
Products are also manufactured under Environmental and Health & Safety standards BS EN ISO 14001 and BS EN ISO 18001 respectively and BES6001 to ensure Responsible Sourcing of Construction Products. The Optima systems far surpass UK and EU Building Regulations and PAS24, and have the highly accredited Secured by Design approval. In short Optima is the most accredited window system available in the UK market today.
The increased demand in the window market for colour and woodgrain has been acknowledged with an increased stock and fast turnaround of special colour options. The Optima foil offer is superior to that of any other systems supplier boasting 28 colour options. The range of greys competes well with aluminium products.
Andrew Reid, Commercial Sales Director of Profile 22 says: “We wanted the new window systems to be the best in the market and represent innovative design and exceptional thermal performance. We designed the new products around the needs of the specifier for slim, modern and stylish aesthetics, whilst offering the most technologically advanced product features and performance capabilities to future-proof our product range in meeting future Building Regulations.
“To achieve this we have invested in the most advanced extrusion systems available today. This investment ensures consistently excellent window and door profile quality whilst also significantly reducing the environmental impact of the production process. This is a key element in the specification of modern window and door products,” added Andrew.
“Specifiers can include Optima knowing that they are choosing the most advanced window and door products available in the UK today with key benefits of exceptional thermal performance, reduced maintenance schedules and improved durability. Their clients will also enjoy the benefits of excellent design, greater comfort levels and security as well as reduced heating bills for tenants and homeowners alike.”
Those wanting to appreciate Optima are encouraged to visit the Profile 22 microsite www.profile22.co.uk/optima, the showroom in Telford or at the Building Centre, London.





