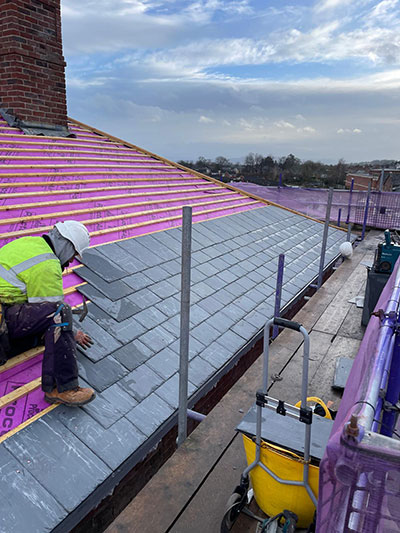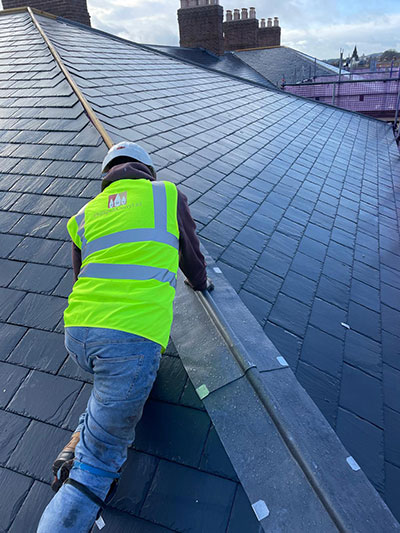Ffestiniog slates from Welsh Slate
feature on the Cambrian Railways Building
A dilapidated railway station building has been brought back from the brink of dereliction with a little help from Welsh Slate.
Some 16,000 of the leading UK manufacturer’s 500mm x 300mm Ffestiniog Blue Grey Capital-grade slates now adorn the roof of the historic Grade II listed Cambrian Railways Building in the market town of Oswestry on the Shropshire/Welsh border.
It has been three years since the building has been properly visible as it was shrouded in scaffolding following storm damage in 2022 when a number of eaves corbels became loose. These are specifically referenced in the Listing by Historic England and are a key feature of the building.
Funded by the UK Shared Prosperity Fund and owners Shropshire Council, this £630,000 phase of the renovation scheme has been completed in nine months by local building conservation specialists Phillips and Curry in conjunction with consulting architectural technicians Donal Insall, Cambrian Heritage Railways, Oswestry Town Council and the Future Oswestry Group.
Work has included removing dangerous asbestos roof tiles and replacing them with 750m2 of the ones from Welsh Slate’s Ffestiniog quarry, and restoring the building’s exterior to prevent falling masonry, as well as giving windows and doors a fresh coat of Cambrian Railway colours.
The scheme has also included installing nesting boxes for swifts under the eaves as well as bat roosting tiles along the roof which features six large chimneys and multiple hips and valleys. The Ffestiniog slates were graded into four thicknesses by Philips and Curry before they were laid and fixed with large-headed copper clouts.
Due to the tight site, Philips and Curry installed a haki scaffold stair to improve roof access for site operatives, along with a rack and pinion goods hoist to safely lift all materials to roof level.
The Cambrian Station Building boasts a rich history that stretches back to the mid-1860s. Once serving as the local railway station and the Cambrian Railway headquarters, it was key in connecting Oswestry and North Wales. Though still used seasonally by the Cambrian Heritage Railway, the building needed major investment to stay safe and functional.
Shropshire Council’s property management arm, Property Services Group (PSG), found the original Victorian roof, which would have been Welsh Slate from the quarries served by the Cambrian Railway, required significant repair and restoration.
A report by the council’s Historic Environments team identified several areas of “large-scale damage” caused by rainwater from the leaking roof, along with what they described as “the combined effect of material saturation, construction defect, inappropriate intervention and poor maintenance.”
Significant renovations had been made in the 1970s but these included the replacement of the original Welsh slates with a ceramic composite tile which contained asbestos, and the removal of many of the building’s architectural features.
It was originally thought it would be possible to save most of the nearly 300 existing eaves corbels by just replacing the worst of the delaminating and loose ones, but after thorough testing and trialling on site, it was decided longevity of repair could not be guaranteed.
Shropshire Council sought building consent and instructed Phillips and Curry to remove all 300 corbels and install new. These were moulded and manufactured from eco-friendly Jesmonite which is identical in appearance to the original Roman cement but is a more stable casting compound.
For a birds eye view of the project, CLICK ON the link below to watch the drone video
Philips and Curry director Michael Curry, a heritage roofer by trade, said:
“The roofing itself was straightforward. What was challenging was the long duration of time required in between stripping the roofs and then recovering them, which was approximately four months due to structural repairs to the roof structure and that all the new cast corbels needed to be fitted before the fascia boards could be fixed. It was a challenge keeping the building dry with temporary tarpaulins.”
He added:
“The Ffestiniog slates were great to lay. We are immensely proud of our heritage roofers for completing this exacting work and two weeks ahead of programme.”
Further structural work is required to its interior subject to further grant funding being available but, in the meantime, the Cambrian Heritage Railways have started their summer programme.
Shropshire Council has said it will be working to determine a long-term use for the building, with a scheme of internal improvements to bring the building up to a rentable standard.
Its senior project management officer Peter Gilbertson said:
“We’re so pleased that the scaffolding is finally coming down, and in time for Easter. This building holds significant cultural value for our community, and these essential repairs ensure it remains safe and usable for future generations.
“Since taking on the ownership of the building in 2023 lots of progress has been made. Whilst the scaffolding was in place we made some of the more fragile parts of the building safe, while retaining and reinstating its historic features where necessary. It really is a beautiful building and we’re proud to be involved in securing its future.”
CLICK HERE TO VISIT THE WELSH SLATE WEBSITE










