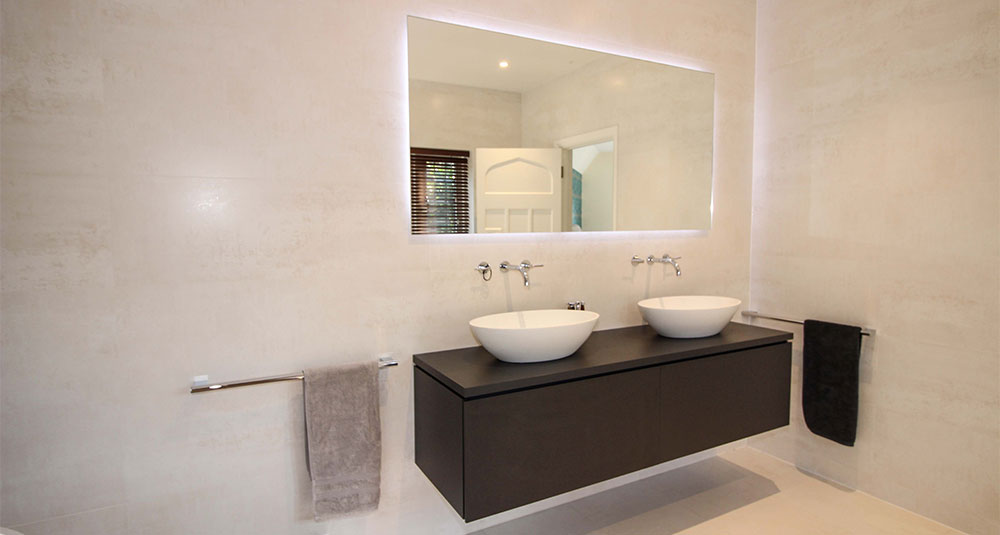Schlüter Systems offers more than 10,000 products for the long-lasting installation of tiles and natural stone; they include a comprehensive range of trims, waterproofing, underfloor heating and shower drainage systems. Worldwide, the products and systems have created the very best in bathroom design; in both style and durability.
One such example is a renovation and extension project which included the refurbishment of the residence’s 4.8m x 2.7m master en-suite. Enlisting the services of Quell Bathrooms, the client set out the fundamentals of what he wanted – bath, shower and double basin with storage. He then gave free rein to Vincent Pope, Quell’s MD, to come up with a few ideas from which the final design was selected. The resulting wetroom utilised a number of different Schlüter-Systems products in order to ensure a sound finish for the client’s considerable investment.
An integrated linear drain wetroom kit, Schlüter-KERDI-LINE-WRKL, was used to provide guaranteed waterproofing and drainage for the bathroom; it consisted of a waterproofing and sealing kit, shower boards, drainage channel and support with a tile support grate.
The waterproofing and sealing kit contained Schlüter-KERDI waterproofing membrane, plus Schlüter-KERDI-KEBA sealing band, Schlüter-KERDI-KERECK pre-formed corner pieces and Schlüter-KERDI-COLL sealing adhesive. The KERDI membrane from the kit was used to waterproof the back wall and around the shower wall. The rest of the room utilised Schlüter-KERDI-BOARD waterproof backerboard in 10mm thickness. All joints and junctions were sealed with the aforementioned set of sealing products. The 800mm linear drainage channel was installed in an intermediate location, sloped to from both sides using the Schlüter-KERDI-SHOWER-L and Schlüter-KERDI-SHOWER-LS pre-sloped shower boards. The drain was designed to be tiled to in-line with the rest of the floor – in this case with wood-effect tiles – resulting in a discreet solution.

‘Since we started using Schlüter’s wetroom kits three years’ ago, we’ve had none of the problems we would get previously”, says Vincent, “We wouldn’t deviate from them now as they offer a comprehensive and trustworthy solution to prepping a wetroom. The timber floors of the project had already been insulated, so Vincent installed the original Schlüter-DITRA-HEAT-E electric underfloor heating system. “It’s great that you can use this system throughout the whole of a room, including the shower area. Often this isn’t an option,” says Vincent who continues, “In refurbishment work, it’s always a struggle to keep floor build-ups low; with the Schlüter-DITRA-HEAT-E system, all build-up is contained within the height of the membrane so there are no unexpected surprises”.
Vincent used chrome-plated brass finishing profiles, Schlüter-QUADEC-MC, to provide finishing against the wood-effect wall tiles. He also used the matching Schlüter-QUADEC-MC/EV corner pieces to finish the corners of the one-metre high shower wall.
“Schlüter trims give a great finish for tile edges and neatly cover the edge of tile. In addition, the corner pieces provide a good-looking finish that avoids sharp edges which is important as we were finishing a low wall that could be a source of injury if finished with mitring” concludes Vincent.
Schlüter-JOLLY-AC in a Matte Brilliant White (MBW) finish was used to finish edges in wall areas where 1000mm x 330mm ceramic tiles were installed, including around window reveals. Three quarters of the edges of Quell’s custom-built niches for the project were also edged with the MBW trims, with QUADEC-MC to the inside edge of each as part of a wood-effect feature shower wall.
CLICK HERE TO VISIT THE WEBSITE FOR FURTHER INFORMATION
OR TEL 01530 813396






