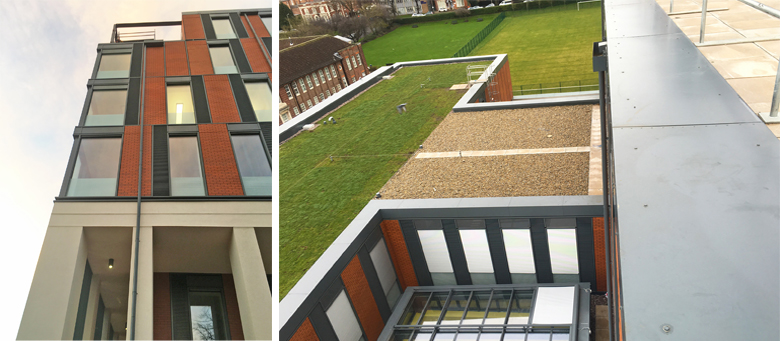Marley has teamed up with Leeds College of Building to help support the next generation of roofers.
A unique one-day training course created and delivered by Marley provided an opportunity for 16 second and third year roofing apprentices to gain first-hand experience on how to compile accurate roofing estimates.
The course built upon existing construction skills developed by the students, and exposed them to the next level of training to enable them to complete a fully-fledged roof estimate.
David Cassell, Training Manager at Marley, delivered the course content. He comments: “As the construction industry continues to face an ongoing shortage of skills, including roofers, it is vital that we support the next generation coming into the sector, and providing training in areas such as roof estimating is a prime example of how we can help them build strong foundations for a career in construction.”
The training was based upon working through Marley’s comprehensive roof system, which includes tiles, underlays, battens, fixings, ventilation and dry fix solutions – all of which are tried and tested to work together seamlessly while also meeting current British Standards.
The course also covered roof constants so that the apprentices could calculate rafter, hip and valley lengths that couldn’t be measured. In addition, expert guidance was provided to students on best practice when examining roofs in plan view, using final project drawings.
With final measurements in place, by the end of the course the students were able to complete a final roof estimate using components from the Marley roof system.
David Cassell concludes: “There are many advantages to working with a complete roof system from a single manufacturer, which can ultimately help to make contractors lives easier. It enables quicker installation as the products are designed to work together, and contractors can be assured that all the components satisfy the required standards such as BS 5534 for slating and tiling.
“A complete roof system is also an ideal foundation from which accurate roof estimates can be created. I am confident that the roofing apprentices at Leeds College of Building will have gained a lot by attending this bespoke course, and going forward can utilise the knowledge they have gained for the benefit of their future careers.”



