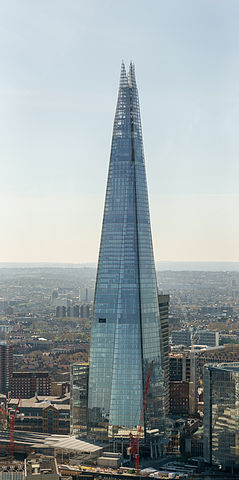Extensive James Hardie colour research has noted an emerging trend towards monochrome and muted design styles over the last five years, with architects opting to create elegant design statements in black, grey, white and off-white hues, in line with changing tastes of homeowners.
Monochrome might be leading the way in terms of volume, but it’s not an entirely black and white picture when it comes to UK house design:
- In the last year, monochrome shades have accounted for over 70% of all cladding sales. Five years ago, the same palette would have accounted for just under 50%.
- From the Hardie colour palette, Arctic White – a pure white – Soft Green and Light Mist (off-whites with hints of pastel blue and green) make up more than a third of all the company’s UK sales today.
- Blue is becoming increasingly popular with sales of lighter and darker shades doubling over the past three years.
- Sales of reds and greens are down by 20% while browns, previously integral to achieving an authentic wood effect, now account for less than 10% of all Hardie sales.
- The James Hardie colour research is showing distinctiveness in palette choices across the UK, with remarkable differences in preference separated only by a few miles.
- After white, one of the biggest sellers in Essex is Midnight Black, accounting for nearly a quarter of all James Hardie sales there. Yet in neighbouring Kent, it is one of the least used Hardie shades.
- Elegant light blue weatherboard Light Mist has doubled its sales in Essex, but in Devon it is rarely used. These differences can to some extent be explained by environment, not just fashion trends.
- No matter which county, in coastal areas, the consistent desire for pastels. Creams, pale blues and greens still dominate coastal sales, reinforcing how classic British seaside chic doesn’t look set to go out of style any time soon.
Rob Windle, James Hardie’s European commercial director explained: “As a leading materials manufacturer, we believe in developing products that will give architects the maximum design flexibility, not just in following the current design trends but in paving the way for future innovation.
“For us, colour choice in facade design is a key part of this. Colour palettes are changing and we aim to provide the right tools to design homes that will last for generations to come.
“Over the past decade, we have seen a real design shift taking place in the UK residential sector. The muted brick and block-style housing of the 1990s has been replaced with mixed-use building products and accents in next-generation smart materials such as fibre cement. The use of colour is also an increasingly important design consideration.”
The new Hardie research is showing homeowners are increasingly seeing the exterior of their home as an opportunity to make a personal design statement, much like the interior of their house. This is resulting in more flexible briefs for architects, lending the freedom to design with more colour creativity in mind.
And this shift is producing some stunningly bold results, with mixing colours, materials and installation techniques including horizontal, vertical and even diagonal cladding.
Popular material blends comprise red and yellow brick with render, cladding or hanging tiles; render and cladding; wood and fibre cement or metallic cladding together – mixing of natural materials and advanced technology is now another emerging trend James Hardie is observing.
Housebuilders are being braver too – top developers are paving the way with design statements. Berkeley Homes’ 750 house village development at Green Park in Reading boasts seven different coloured facades currently under construction, with more colours to come.
According to James Miller, buyer at Bellway Homes Kent office, “There are local differences in the colours we choose for facade cladding. This is mostly connected to environmental characteristics. For instance, in the South East, where we have many leafy suburbs, we would tend to avoid green shades as this would cause housing to ‘blend in’ too much to the surroundings, rather than providing a contrast. Ultimately we aim for the best colours to complement the natural environment”.






