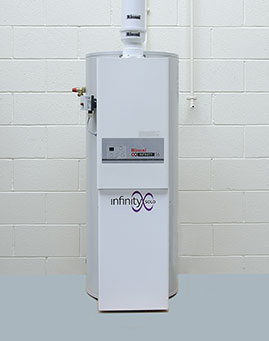Polypipe Ventilation is pleased to announce its Silavent HRX-aQ Mechanical Ventilation with Heat Recovery (MVHR) appliance has made it as a finalist in the prestigious H&V News Awards, in the Domestic Ventilation Product of the Year category.
The H&V News Awards, now in their 23rd year, are an annual celebration of excellence, forward thinking and the highest achievements across the building services industry. The awards cover the entire HVAC and building services supply chain. This year’s awards saw a high number of quality entries submitted, so making it onto the shortlist is a major achievement for all concerned.
Polypipe Ventilation believes its Silavent HRX-aQ MVHR appliance cut through the competition because of its ability to intelligently manage air conditions, for maximum homeowner comfort.
Properties come in different design styles, fabrics, locations and orientations, all of which have an impact on their thermal behaviour. Furthermore, occupants’ comfort levels can vary significantly. The HRX-aQ has been designed by Polypipe Ventilation to take these factors into account, matching ventilation rates to the internal environment and occupants’ requirements for maximum comfort, whilst also being the quietest and most compact (from 199mm in depth) Silavent MVHR unit available.
This is achieved through advanced AMIE (Air Management for Indoor Environments) technology including features such as digital humidity control, automated summer bypass and accurate system balancing.
Unlike conventional humidity sensors, the HRX-aQ enables occupants to have direct control over managing the humidity levels in their home to suit personal comfort levels. By accurately measuring air humidity, the HRX-aQ’s extract speed automatically changes from background to boost as the level of humidity increases, thereby providing optimal ventilation performance.
Similarly, the HRX-aQ features advanced bypass control, programmable by occupants based on time or temperature. In standard mode the MVHR units work by warming fresh air drawn into the building using the heat from waste stale air extracted from the kitchen and wet rooms. In conjunction with multiple time controlled bypass options (night time free cooling), the Silavent HRX-aQ also detects when air temperature reaches a pre-set level and intelligently activates the bypass mechanism allowing in cooler, fresh and filtered air.
Control of these features is achieved via a compact Bluebrain control, which also provides homeowners with helpful maintenance reminders for cleaning and replacing filters to ensure performance of the unit is maximised and air quality maintained.
As with Polypipe Ventilation’s previous Silavent MVHR ranges, the new HRX-aQ remains extremely efficient. When used with a kitchen and one wet room, at typical installation, the HRX-aQ provides an 88% heat exchange performance and boasts a very low Specific Fan Power down to 0.66W/(l/s) – providing the property with a lower Dwelling Emission Rate and additional project SAP points.
There are eight HRX-aQ models available to suit a wide range of residential properties, including units with a specialist heat exchanger technology to further improve air quality and provide comfortable humidity levels.




