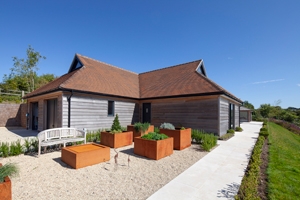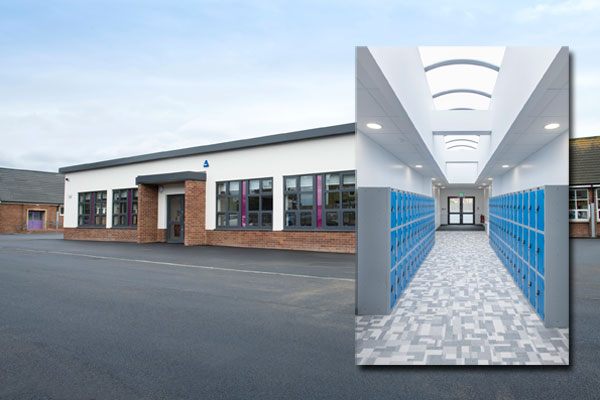 Rinnai, a global leader in heating and hot water units & systems for both commercial and residential sites, has announced the launch of the Trust Partnership with the formation of an installer network specifically for its domestic product range, the Zen & Zen Plus.
Rinnai, a global leader in heating and hot water units & systems for both commercial and residential sites, has announced the launch of the Trust Partnership with the formation of an installer network specifically for its domestic product range, the Zen & Zen Plus.
The installer domestic partnership network will be offered to all bona fide, Gas Safe registered, installers of residential heating and hot water units and systems. The launch is complementary to the recent introduction of the Rinnai Zen and Zen Plus domestic heating hot water system.
“This is our response to the advent of online direct sales platforms and companies where the installer is working to a rigid formula and facing downward price pressures on their rates. All sites and installations are unique in their own way and we want to create a domestic installer network – a Trust Partnership – where quality and price are the criteria. Not just price being the first, last and everything about a job.
“In the Zen and Zen Plus we have a quality concept backed by high performance products and we want to work with those installers who aim to work at the mid to top end of the market, rather than scramble around the price-driven lower ends of the industry,” says Rinnai Managing Director, Tony Gittings.
The Rinnai Trust Partnership will include comprehensive training and real-time instant-response technical support.
“We will also be initiating a complete programme of benefits – including liveried work clothing, suitable for all the seasons, plus individualised marketing and business support,” adds Tony Gittings.
Error, group does not exist! Check your syntax! (ID: 4)
Rinnai, global leaders in continuous flow hot water heating products and systems, recently introduced the Zen and Zen Plus home hot water & heating system which marries established and proven manufacture durability with new technologies to offer great energy efficiencies, user control and, importantly, unparalleled level of comfort.
The Rinnai Zen and Zen Plus system will increase comfort and reduce energy usage whilst also providing a highly economic solution for today’s changing marketplace.
“Our core expertise is the mass production of long-term reliable combustion products with advanced technologies – we are a global leader and make over 2 million water heating units every year for domestic, residential and commercial applications. We have been researching and monitoring the UK domestic heating market for several years and would only launch when we had a proven system. That time is now, and we are offering hot water heating units together with a superior performance combi boiler in 24, 29 and 35-kW outputs, says Chris Goggin, head of Rinnai UK operations.
“We are not launching into the mass UK boiler market – that is, in our view, a saturated and oversubscribed market which is in the throes of a major upheaval in its structure due to the advent of online direct sales platforms. We are offering something very different. And we are aiming to serve a market sector previously overlooked and almost ignored – the provision of luxury levels of hot water at affordable sums to the middle and top end of the marketplace.
“Another major difference with the Rinnai Zen & Zen Plus is that the route to market is with installers. We are committed to working with installers as our route to market. The installer is still the major player and, in our view, always will be.”
Some of the features of Zen & Zen Plus are: IOT controller as standard; Fast heating mode; DHW pre-heat function – saving wasted water; Energy monitor function allows user to monitor energy usage; flue runs up to 30 meters, Rinnai boiler App for android and IOS; constant temperature-accurate hot water delivery at continuous flow rates.
There is also smart Wi-Fi controller and App benefits; The Rinnai app seamlessly connects to the controller in the property; the user can control the boiler remotely adjusting temperature, setting weekly and daily programmes, receiving alarm functions, monitor energy usage and set limits. The Wi-Fi and boiler controller also uses GPS from the user’s mobile to bring on the heat when you are getting close to home to ensure the house is warm when you arrive.
Rinnai Zen & Zen Plus is available for use with both natural gas and LPG.
Rinnai UK will be launching this innovation plus several other cutting-edge appliances during 2019.
The Rinnai Corporation was founded in Nagoya, Japan in 1819 and today operates in 17 nations and regions around the world with sales of kitchen appliances, air conditioners, hot water heating & home heating units in over 80 countries.
Says Rinnai UK Managing Director Tony Gittings, “The company has evolved and developed into a group that produces a diversity of products and services that directly benefit ordinary people in their daily lives.
“Our policy is to help enrich the lives of people in local communities by providing optimal solutions that fit the lifestyle culture, climate conditions, and the energy situation of each country around the world. The three-year period is aiming at connecting the first century to the next one. The theme will be named, ‘Connected in passion for the next 100 years.”
This follows the other significant corporate developments on the global presence of Rinnai – the issuing of a new logo and a new brand statement – ‘A Healthier Way of Living’.
FOR MORE INFORMATION VISIT RINNAIUK.COM

 rebuild instead. Keen to retain the positive attributes of the original building, Witcher Crawford developed a design that was in keeping with the style and palette of materials typical to Kingsclere. The result is a stunning Arts and Crafts home that is traditional in appearance and complementary to its setting. Constructed with innovative Structural Insulated Panels (SIPs) from the Kingspan TEK Building System, the house enjoys excellent thermal performance, making it both comfortable and efficient.
rebuild instead. Keen to retain the positive attributes of the original building, Witcher Crawford developed a design that was in keeping with the style and palette of materials typical to Kingsclere. The result is a stunning Arts and Crafts home that is traditional in appearance and complementary to its setting. Constructed with innovative Structural Insulated Panels (SIPs) from the Kingspan TEK Building System, the house enjoys excellent thermal performance, making it both comfortable and efficient.

 The first multi-tenanted building in Europe to have secured Fitwel certification is another of the RO’s buildings: Dakota in Weybridge, Surrey.
The first multi-tenanted building in Europe to have secured Fitwel certification is another of the RO’s buildings: Dakota in Weybridge, Surrey. It has been fully refurbished to a very high standard to meet the requirements of the modern office occupier and can be configured to provide office space from 2,992 sq ft to 18,246 sq ft. The office space has a barriered car park and secure, enclosed cycle storage and separate shower and changing facilities. The office includes a new inspirational reception and business lounge area on the ground floor.
It has been fully refurbished to a very high standard to meet the requirements of the modern office occupier and can be configured to provide office space from 2,992 sq ft to 18,246 sq ft. The office space has a barriered car park and secure, enclosed cycle storage and separate shower and changing facilities. The office includes a new inspirational reception and business lounge area on the ground floor.
 family houses, is designed to bring affordable, custom-built homes to the popular commuter centre. Pollard Thomas Edwards has created a variety of designs which buyers can choose from. Once selected, the homes are constructed at scheme partner, NU living’s, factory using modular approaches.
family houses, is designed to bring affordable, custom-built homes to the popular commuter centre. Pollard Thomas Edwards has created a variety of designs which buyers can choose from. Once selected, the homes are constructed at scheme partner, NU living’s, factory using modular approaches.

