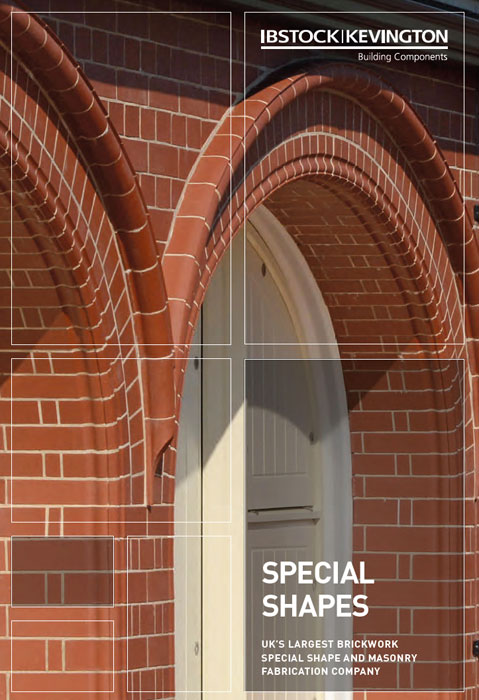Leading window, door and curtain walling designer, fabricator and installer CMS Window Systems has been appointed to work on a £30 million project to redevelop the prestigious Aberdeen Art Gallery.
Working for main contractor McLaughlin & Harvey, CMS is tasked with providing curtain walling as part of the two year project designed by Hoskins Architects which will transform the city’s Art Gallery, Cowdray Hall and Memorial Hall. This will create new educational facilities, upgrade performance and reflection spaces and provide 21 new galleries in what was previously unused space.
A significant part of the project will be to alter the building envelope and create a new rooftop extension by removal of the existing pitched roofs and skylights, together with a new build extension to the rear. CMS will provide the solutions for this part of the project.
The company, which is based at Castlecary near Glasgow, will fabricate and install nearly 150 sq. m of curtain walling using Metal Technology’s System 17 SP (Silicon Pointed). This structural glazing system’s classic visual appearance provides a continuous and expansive external glass face to the façade in order to meet the contemporary design of the new building elements.
The curtain walling features 32mm insulating glass units (IGUs) which incorporate a 6mm SECURIT glass outer skin, a 6mm PLANITHERM low e glass inner pane and a 20mm cavity with warm edge spacer bar, silicon sealed with toggle glazing insert. The façade on the west elevation offers additional solar control with the inner pane on these IGUs being 6mm COOL‐LITE SKN 174 to manage solar gain in peak sunshine. The façade also features spandrel glazing created with a 6mm EMALIT ceramic painted inner skin insulated with 75mm foil faced rigid PIR.
Aberdeen Art Gallery was handed over to the main contractor in July and CMS is scheduled to begin installing the windows, doors and curtain walling in September. This comes as the gallery continues to raise the remaining one third of funds required for the project, which is already backed by The Heritage Lottery Fund and Aberdeen City Council who have each granted the project £10m.
A public fundraising campaign is helping to bridge the gap, which will see donors digitally acknowledged and anyone wishing to donate can visit: www.aagm.co.uk or call 01224 523670. Donations can also be made by texting AAGM001 to 70970 to donate £5, and AAGM001 to 70191 to donate £10.



