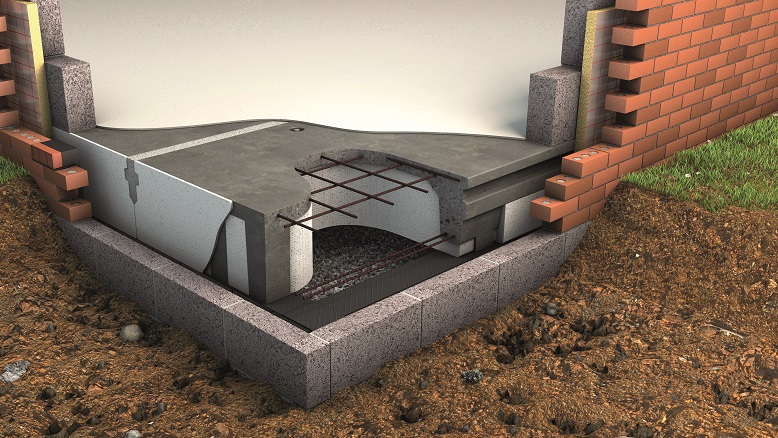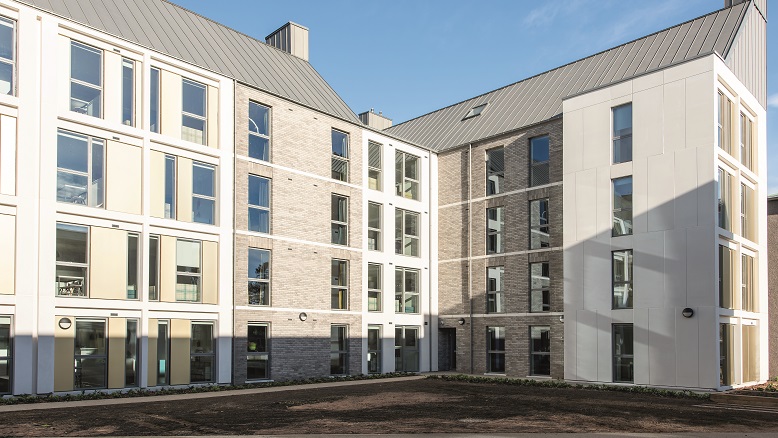Efficiency boost for local builders
Spantherm is an innovative ground floor system from Creagh Concrete which is being adopted by a growing number of local house builders.
As housebuilders increasingly explore the opportunities for new ideas to reduce labour onsite and boost efficiency in the build it makes sense that they start with the ground floor. The initial appeal of Spantherm is clear, because a typical floor on a detached house or a pair of semis is fitted onsite in less than two hours.
Most builders opt for the work to be completed by Creagh’s expert fitting team, requiring no labour from the house builder; however the floor can also be ordered on a supply only basis for installation by the builder’s own team. Once in place and grouted, the floor achieves its full structural capability with 72 hours but building activity can commence on perimeter walls within 24 hours.
Practicality
The speed of construction saves around a week off the total schedule when compared to the typical poured concrete floor alternative. A further advantage is that the factory made Spantherm floor come to site as single units combining the precast concrete and insulation material, so there is no requirement to stock or handle loose insulation. This feature also means that the installation of Spantherm is not weather dependant and creates zero waste onsite.
Each Spantherm floor is manufactured to the house plans provided, taking account of the required loadings and the positioning of services which penetrate the slab. Creagh’s technical team however, are on hand to measure the builder’s sub-floor works prior to manufacture, so any site issues are eliminated.
The Creagh flooring team work closely with each site manager to ensure the floors are available to call off when required and this level of cooperation greatly simplifies the process for the builder.
Performance
Everyone can understand the advantages of faster completion however Spantherm brings a second major benefit in the form of its excellent thermal
performance and the impact that brings within the most recent building regulations. Getting off to a good start with an energy efficient floor system is essential to a strong fabric first solution.
Designing and building energy efficient homes to meet current regulations can be a complex process but installing a high performance insulated ground floor is always a good start.
The regulations have been designed to make house builders consider more than just the physical performance of the structural envelope, they are now obliged to consider each individual component’s impact on the buildings overall energy efficiency and particularly the removal of thermal bridging.
All of these factors are combined within Standard Assessment Procedure (SAP) calculations and this adds a further dimension for builders to consider as they seek the most cost effective specification for each house type.
Reducing Heat Loss
The design of Spantherm insulated concrete floor is optimised to provide the maximum practical insulating effect by combining high performance EPS and structural precast concrete in a single factory built unit. This provides a thermally efficient system which rates favourably against building regulation requirements and provides U values which are superior to that achieved by many alternative flooring products.
Combatting Thermal Bridging
Spantherm’s reinforced concrete structure has been designed in a way to minimise the thermal bridge at all the junctions between the wall and the floor units. It is this excellent thermal efficiency which gives the builder that good start to their total SAP calculation which can reduce the reliance on the use of expensive renewable technologies.








Leave a Reply
Want to join the discussion?Feel free to contribute!