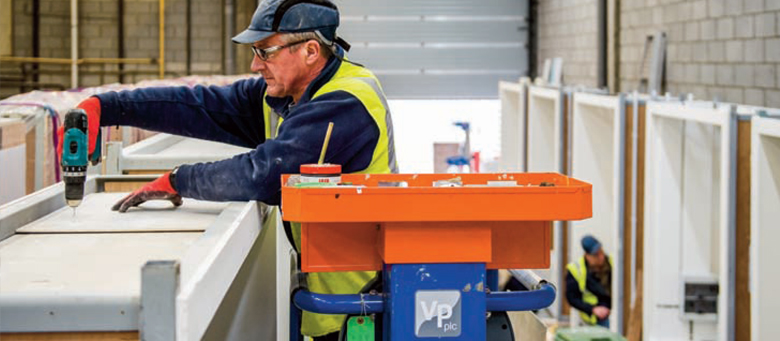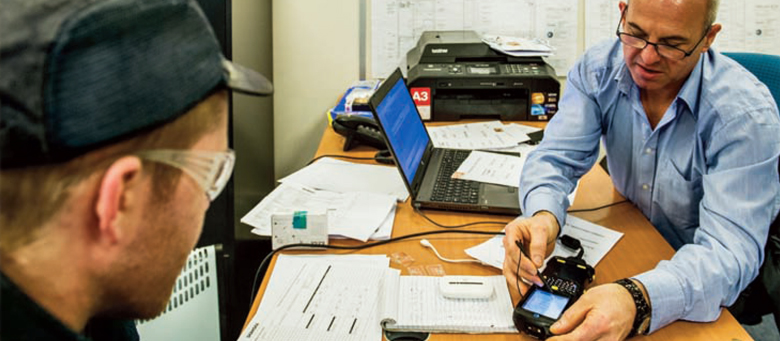Juliet Woodcock looks at a new concept surrounding modern methods of construction.
It has long been accepted that manufacturing construction elements in the factory environment is safer, ensures higher quality end products with reduced wastage and can help meet tight deadlines, as well as getting around the problem of the skills shortage we are still experiencing post-recession.
But, as with every good idea, there is always someone who will take it one step further: on a large building contract, why not take the factory to the site? Indeed, a project funded through the Technology Strategy Board’s Low Impact Buildings Innovation Platform has undertaken a fundamental rethink of building processes, developing ‘flying factories.’
Led by Skanska, the project involves partners from Modcell, the University of Reading, The South West Manufacturing Advisory Service and the Building Research Establishment. Together they have developed the system of ‘near-site’ manufacture using modern flying factories.
To develop the technique and secure funding, Skanska’s Innovation Centre put together a research consortium of external organizations. Inspiration was taken from the offsite fabrication of May Park School in Bristol.
Combined with virtual-reality-enabled supply chain management and process improvement, the system provides a 28 per cent reduction in cost per square metre and 30 per cent shorter programmes, delivering higher quality and a more predictable build.
The concept was used to assemble wall panels for Glenfrome School in Bristol, enabling a building extension to be completed in just six weeks during the summer holiday.
It was then successfully applied to the SRW engineering services project for the Battersea Power Station Development phase one, where 550 ‘utility cupboards’ have been created for residential use. Significant cost and programme savings have been recorded for both projects; for the Battersea scheme, cost and time savings of 44 per cent were achieved.
If the Government is to reach its 2025 construction targets of 33 per cent reduction in building costs and 50 per cent faster delivery, plus 50 per cent lower emissions, then near site factories could offer a significant part of the solution.
Manufacturing components offsite, but close to the location for erection or installation helps to deliver many efficiencies:
- Faster onsite installation
- Minimal quality defects and associated waste
- Optimized transport solutions to reduce costs
- Overall reduction in operational and embodied carbon
- Safer working environments for personnel
- More likely to meet programme deliverables and reduce commercial risk
- Avoiding the problems of poor weather
Speaking exclusively to MMC Magazine, Sam Stacey, Head of Innovation for Skanska commented: “The concept of flying factories is that they are temporary and flexible so that they probably need to be located within 25 miles of the site where buildings will be located: so we will either be looking at rented warehouse space; or possibly temporary hire structures erected on hard-standing. Good road connections with the final site are essential.
“It will also mean taking on labour on a temporary basis which, although it has not proved a problem to date, it does require us to get people up to speed quickly in order to maximize the benefits. The approach then is to simplify the process as much as possible, possibly taking steps out of the assembly process; and as much as possible making it like assembling a piece of furniture.
“At present the design supply chain is not well established to facilitate this type of working, but we will look to use templates where we can while the advent of Building Information Modelling (BIM) also offers a good basis for progress and I believe we can benefit with 3-D modelling, as well as what we term ‘virtual rehearsals’. There is a degree to which we will have to be responsive to each type of assembly we have to work with. ”
Apparently Sam Stacey’s team includes software specialists adept at working with virtual reality and they have already been experimenting with the Oculus type gaming helmets: making it possible to walk through some of the building prototypes currently being planned. This type of advancement could soon put the technology underpinning flying factories on an even footing with the automotive and other high tech industries.
“I think this type of technology will be enormously helpful for those involved,” continued Sam Stacey, “To experience what we are proposing to build, including the construction sequence, and identifying any gaps in the design, or something we can improve in the process. It will be applicable to anything that can be produced as a pod: kitchens, bathrooms or the utility cupboards we have been producing for a residential development in Battersea – packed with the M & E equipment.
“With flying factories you ae not tied into big overheads or high transport costs; and you are adapting the factory to exactly your needs at the time, so the concept is opening up the potential for a massive increase in the amount of offsite fabrication across the country,
“ It is also a good environment to ‘tag and track’ all the components with RFID (Radio Frequency Identity) tags which then facilitate quality checks and carry out condition monitoring to support condition based maintenance of moving and rotating machinery; particularly pumps.”
Back in July, Skanska was additionally awarded £700,000 to develop construction robots, to be used to carry out several tasks, including cutting, drilling and fixing on site. The funding was awarded by Innovate UK and the Engineering and Physical Sciences Research Council (EPSRC) as part of their collaborative R&D programme; and it is expected that these robots will also be used in flying factories to further speed up the build process.
Iain Gray, Chief Executive of the Technology Strategy Board, said of the flying factory notion: “The work we are funding will encourage the UK construction industry to undertake a fundamental rethink of current ways of working and enable businesses to explore potential commercial opportunities created by novel design, procurement and construction processes.”
While capital investments are greatly reduced by rented space for flying factories, the pilots did reveal that the break in continuity of production could be an issue; which automation might overcome. Other lessons learned were that there needs to be an increased control over the start-up phase regarding decision making, early decisions and involvement of expertise, as well as increased control over the design and production process.
Share this on twitter:
#Offsite given wings – a new concept surrounding offsite #construction: https://t.co/u4PdUVYGwd via @SkanskaUKplc pic.twitter.com/tOJQXWyPkD
— MMC Magazine (@MMCMag) April 14, 2016







