Zumtobel together with its sister brand Thorn, both lighting brands of the Zumtobel Group, collaborated with Allford Hall Monaghan Morris Architects (AHMM) and Thornton Reynolds Building Services Consultants, to provide a state-of-the-art lighting solution for the transformation of Arthur Stanley House (ASH) in Fitzrovia. This landmark project combines the charm of the 1960s with cutting-edge post-Covid technology, creating a world-class office building that sets new standards in sustainability and flexibility.
Fitzrovia, a vibrant neighbourhood in central London, welcomes its first world-class office building with the refurbishment and extension of Arthur Stanley House. Originally designed by TP Bennett Architects, this 52,000-square-foot office block, nestled within the Charlotte Street conservation area, has undergone a remarkable transformation led by Allford Hall Monaghan Morris Architects (AHMM) and Thornton Reynolds Building Services Consultants. A combination of Zumtobel and Thorn lighting solutions ensured flexibility for the incoming tenant fit-outs while maintaining high energy efficiency and sustainability.
Geraint Hayes, Senior Architect at Allford Hall Monaghan Morris explains,
“The reinvention of Arthur Stanley House plays on a balance of new meets retained. Our approach was based on stripping back the found condition to expose and celebrate the original brick, concrete and terracotta hollow pot soffits. Therefore, anything added to the building as part of the refurbishment needed to be sympathetic to what is a very honest design. Alongside the look and feel, the detail of the lighting system was an important factor as we needed a product that was elegant with minimal sightlines to avoid any clutter to the characterful terracotta soffits.”
Meeting the Challenge
Geraint continues,
“A high-quality lighting system was imperative to the success of the office floors plates to ensure the right balance between raw nineteen sixties concrete and new construction. Therefore, Zumtobel’s TECTON C was specified for its ultra slim profile and ‘plug and play’ functionality. The track is available in a range of lengths which offers full flexibility when space planning non uniform floor plates.”
To meet the demanding UGR requirements, the Zumtobel Group team delved into the details, conducting thorough investigations of the floor finishes for the space. It was discovered that the floor had a higher than ‘normal’ reflectance; this was resolved through the use of Zumtobel’s TECTON C Wide Beam which played a vital role in achieving the desired lighting conditions.
Overcoming these hurdles through careful analysis and collaboration, the Zumtobel Group successfully provided an exceptional lighting solution that met the project’s stringent requirements and aligned with the architect’s vision.

Flexible and Sustainable Lighting
As well as different variants of the TECTON range, Zumtobel’s SLOTLIGHT infinity, TUBILUX Slim, PERLUCE, LINCOR, ONDARIA, VIVO, and PANOS infinity pendants, recessed and surface-mounted options, offered a versatile lighting system. Zumtobel’s RESCLITE PRO emergency lighting and PURESIGN exit signs help guide people in the event of an emergency. Thorn’s Aquaforce Pro, Forceled, and Glacier LED luminaires further enhance the lighting experience. The complete system is controlled via Zumtobel’s LITECOM controls complete with their eBOX central emergency lighting system.
Steve Reynolds, Director at Thornton Reynolds, shares insights about the lighting objectives, Zumtobel’s products, and their collaboration experience, stating,
“Our objective for the lighting in Arthur Stanley House was to achieve a modern and efficient office lighting installation. We wanted to create an environment that promotes productivity and enhances the overall aesthetic appeal. The TECTON luminaires, fixed to the soffit, perfectly achieved our target. Their innovative design and performance capabilities ensured a high-quality lighting installation that met our expectations.”
Creating a Striking Ambiance
The luminaires have added a touch of elegance and functionality to the interior spaces. With carefully planned lighting placements, Arthur Stanley House boasts captivating visual effects that enhance productivity, comfort, and well-being.
Geraint comments,
“Zumtobel Group’s early engagement provided design and technical advice which proved to be immensely important in delivering our vision for ASH. This collaboration allowed us as architects to provide our client with a finished building that has very little, if any, change from the original design.”
Steve adds,
“We found Zumtobel Group to be very helpful throughout the project. Their team demonstrated excellent commercial alignment, ensuring a seamless process from initial discussions to finalising the contractor order. The collaborative approach and support from the Group made the project execution smooth and efficient.”
This collaboration has not only revitalised Arthur Stanley House to BREAAM excellence but has also set a new benchmark for lighting excellence in the heart of Fitzrovia. The fusion of timeless design, state-of-the-art technology, and sustainability has transformed this iconic building into a beacon of inspiration for the future of office spaces.
PRODUCTS
Zumtobel
TECTON C L1500 – TECTON VIVO – TECTON with PANOS infinity – SLOTLIGHT infinity – TUBILUX Slim – PERLUCE – RESCLITE PRO (TECTON and standalone variants) – PURESIGN – ONDARIA – LINCOR – eBOX – LITECOM controls – PANOS infinity pendants, recessed and surface
Thorn
Aquaforce Pro – Forceled – Glacier LED
Tel: 0191 365 2222 OR CLICK HERE to email Zumtobel

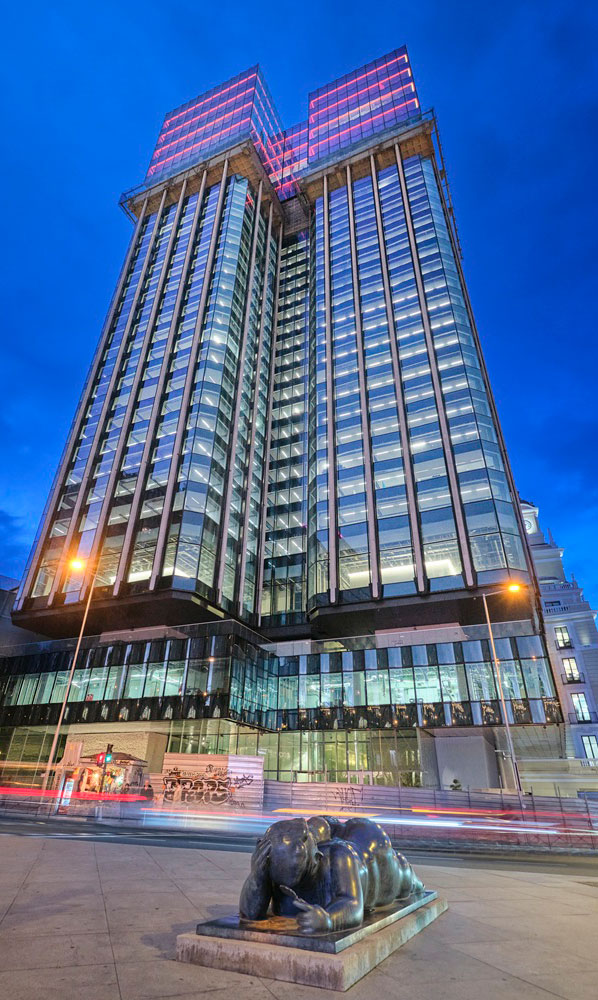 TRILUX has completed a landmark lighting project at Colón Towers (Torres Colón) in Madrid – now recognised as Spain’s most sustainable office building. Owned by insurance group Mutua Madrileña, the 31-storey building is the first in the country to achieve certification as a Nearly Zero Energy Building (NZEB) and will also receive WELL and LEED certifications in recognition of its outstanding environmental and workplace credentials.
TRILUX has completed a landmark lighting project at Colón Towers (Torres Colón) in Madrid – now recognised as Spain’s most sustainable office building. Owned by insurance group Mutua Madrileña, the 31-storey building is the first in the country to achieve certification as a Nearly Zero Energy Building (NZEB) and will also receive WELL and LEED certifications in recognition of its outstanding environmental and workplace credentials.
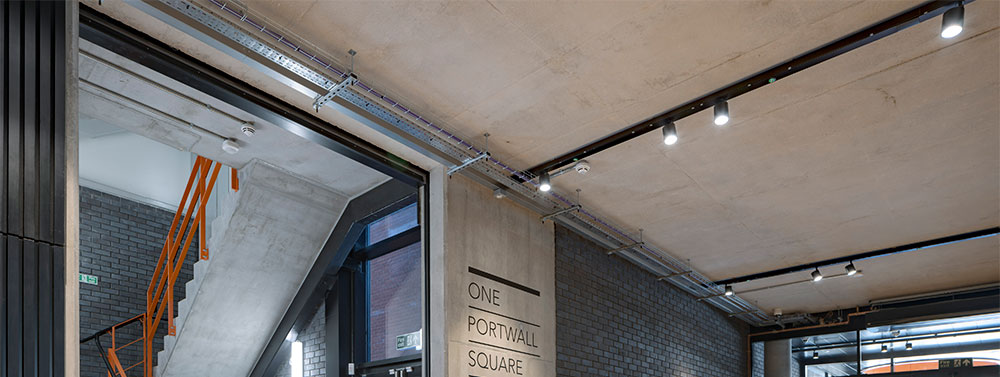
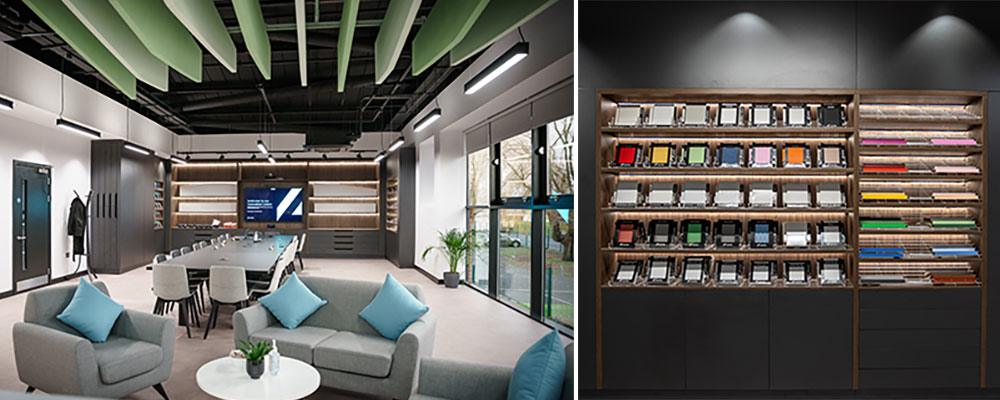




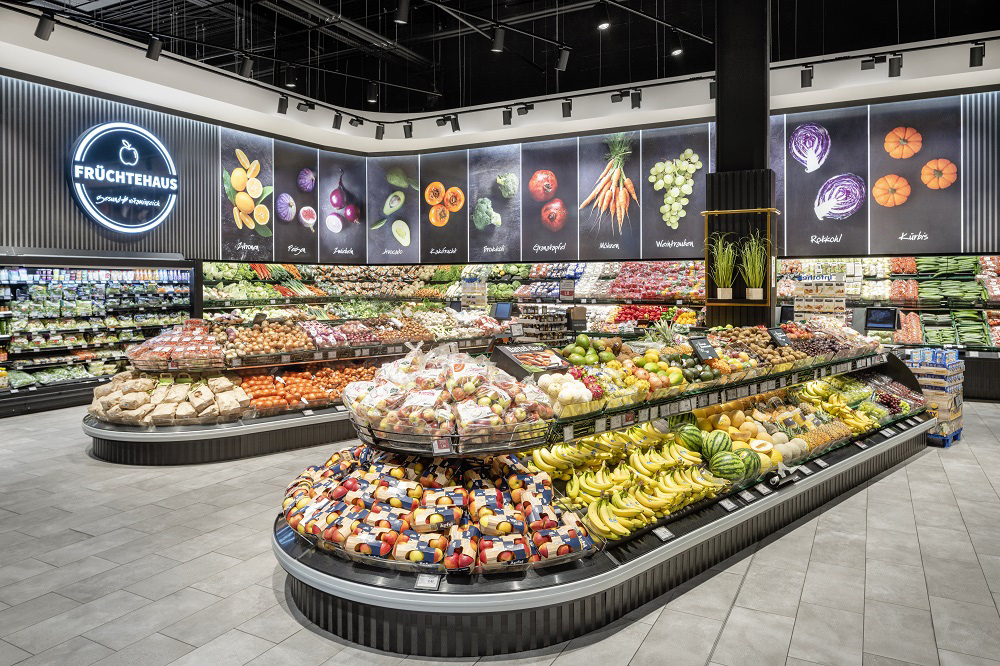
 Healthcare facilities face unique challenges in meeting the stringent requirements necessary to ensure the well-being of patients and healthcare personnel. Among these challenges, lighting stands out as a crucial aspect in designing and constructing a new health complex. Lighting must be tailored to the specificities of each environment and the diverse activities within the facility.
Healthcare facilities face unique challenges in meeting the stringent requirements necessary to ensure the well-being of patients and healthcare personnel. Among these challenges, lighting stands out as a crucial aspect in designing and constructing a new health complex. Lighting must be tailored to the specificities of each environment and the diverse activities within the facility.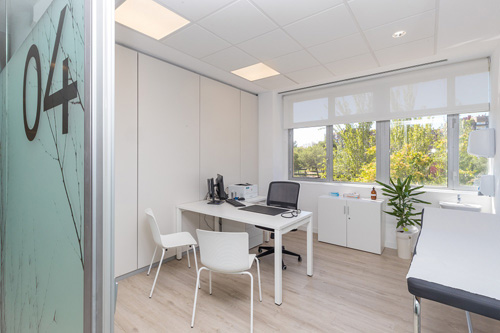 Within the healthcare environment, lighting serves a dual purpose of functionality and ambience. In examination rooms, creating a calming and pleasant atmosphere for patients is essential, while treatment areas demand optimal lighting conditions for accurate diagnosis and medical procedures.
Within the healthcare environment, lighting serves a dual purpose of functionality and ambience. In examination rooms, creating a calming and pleasant atmosphere for patients is essential, while treatment areas demand optimal lighting conditions for accurate diagnosis and medical procedures.
