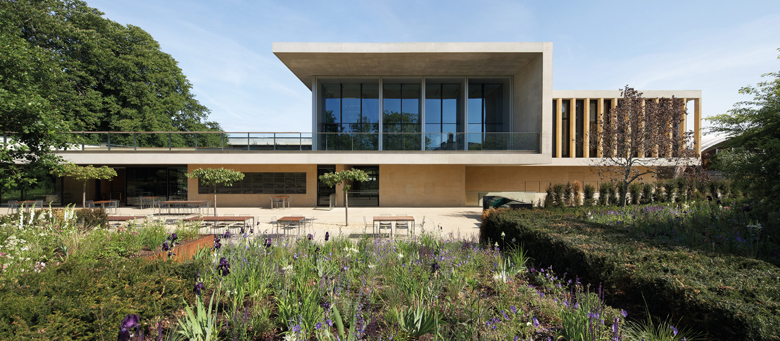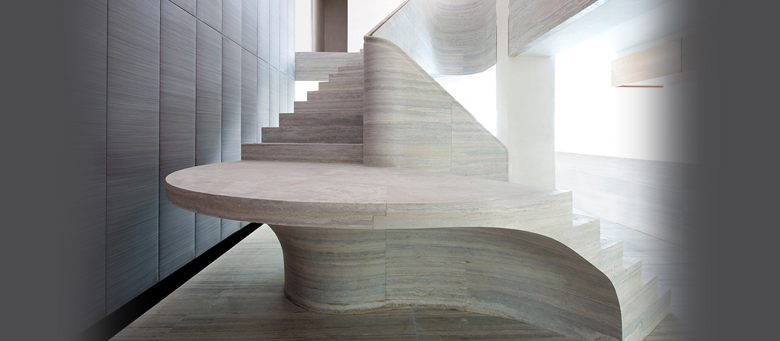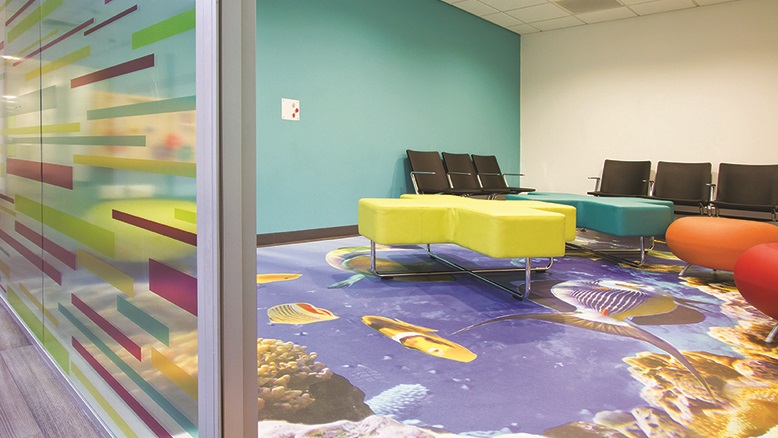ALTRO GETS TAILS WAGGING AT COMPETITION WINNER’S HEADQUARTERS
Last year Altro celebrated 40 years of iconic Altro Whiterock with a competition to win your own custom feature wall. Isle of Wight charity Ability Dogs 4 Young People was the worthy winner and now Altro Whiterock Digiclad (Custom) has been used to bring to life wall space in their training centre.
Kevin Weatherick from Phoenix Flooring Projects Limited nominated the charity, which trains assistance dogs to enhance the independence of disabled young people and children living on the Isle of Wight. Ability dogs help with physical and mental disabilities including cerebral palsy, autism, diabetes, and epilepsy.

The wall space in the training centre was required to provide a visually engaging backdrop to detail the story of the charity and the support they provide to the local community. This backdrop would also be used for photographic opportunities with fundraisers and charity sponsors.
The wall needed to feature a bespoke design, with longevity, and cleanability. Altro Whiterock Digiclad (Custom) was the perfect solution as it’s a custom print option using UV cured inks onto an Altro Whiterock sheet from your photographic image or design. Great for feature walls, logos and to aid with signage.
The flexible, durable wall panel was installed by the Altro Technical Services Team, with installation in one day to reduce disruption to the dogs’ training schedule. Local graphic designer, Kevin Abel at Zebra Creative, conceived the panel’s design. Jewsons in Newport supplied the wood to create a strong substrate and Roy Clayton from Imp House Engineering built the structure to support the five-panel wide project.
“Thank you for the fantastic display board” said Carol Court, Founder and CEO Ability Dogs 4 Young People IoW. “The wall gives a welcoming and friendly feel to the space and will be a real asset for our training centre. The wall panels have provided a stunning background to a very large space, and we are delighted with the outcome.”
CLICK HERE TO VISIT THE ALTRO WEBSITE






