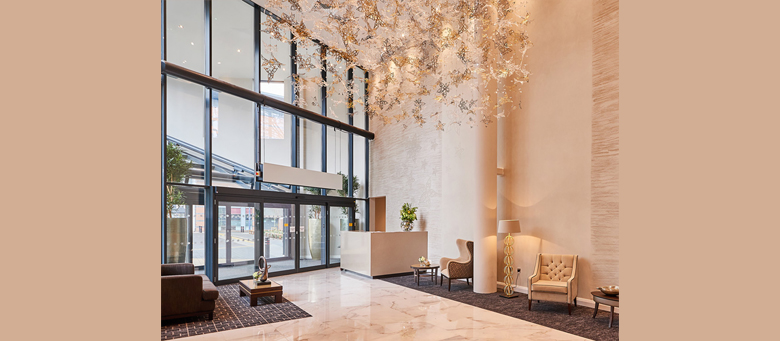GEZE UK has demonstrated its commitment to supporting customers with technical advice and product guidance with the recent appointment of Lee Jodka, who joins the renowned manufacturer of door and window control systems as Area Sales Manager for supply and fit of automatic doors covering London and the South East.
Lee will focus on developing first-class relationships with key contacts at main contractors, façade and specialist contractors as well as end-users, where he will provide advice and technical support, propose technical solutions from the company’s extensive range of automatic operators as well as carry out site visits and surveys.
With 19 years in the construction industry he has a wealth of knowledge; Lee began his career in the architectural ironmongery sector but has held roles in technical sales and specification as well as account management.
Said Lee
‘I am delighted to join GEZE UK, they have a long-established history and are a recognised leader within the door automation sector. The company provides a comprehensive service to customers from specification, through to installation and commissioning and aftersales. My experience and knowledge of industry regulations will ensure I can offer my customers appropriate and compliant solutions.’
Andy Iredale, National Sales Manager for Automatic Doors and Window Technology added
‘It’s great to have Lee on the team; he has vast experience across the industry. He will be a great asset to the company and an important part of the company’s continued growth.’
CLICK HERE
For more information about GEZE UK’s comprehensive range of automatic and manual door and window control products



