For modular buildings to be energy efficient, healthy, and moisture free what is required is a holistic approach to a total system which manages the balance of Heat, Air, Moisture Movement (HAMM), considering an integrated approach to airtightness, insulation and condensation control.
Buildings with very low rates of air leakage require correspondingly higher levels of ventilation as part of a balanced, design approach. It’s important to bear in mind that ventilation is controllable, and therefore can be accounted for within the overall design, whereas uncontrolled air leakage is not.
The incorrect specification or installation of effective thermal barriers will lead to unmanaged heat loss, impacting directly on the energy efficiency of the building and its systems.
Airtightness and vapour permeability
Air movement is important in the building envelope both infiltration and escape. We need to control interior conditioned air (whether heated or cooled) escaping and exterior air infiltrating that puts more pressure on heating or cooling mechanisms internally. Airtight membranes are key in this area whether vapour and air open/closed or variable.
Moisture vapour will pass through the various layers of any construction by both convection and diffusion. The objective is to ensure, by design, that the moisture vapour can disperse to the outside atmosphere without being cooled to below dewpoint temperature, thus eliminating condensation and associated problems such as mould growth.
To avoid the occurrence of excess condensation, which can result in mould growth and damage to the building fabric, designers should assess the amount of water vapour likely to be generated within the building and determine the resultant increase in internal vapour pressure above that of external air. They should then consider the physical properties of the construction separating inside from outside.
Why airtightness is crucial to modular building design
There is absolutely no question that an integral part of modern building design is influenced by energy efficiency. In the EU it is estimated that buildings account for approximately 40% of energy consumption and are responsible for some 36% of CO2 emissions. Closer to home, around 45% of UK CO2 emissions come from the built environment, (27% from domestic dwellings and 18% from non-domestic).
Airtightness improves energy efficiency
As thermal insulation requirements have increased over the last few years, the proportion of energy lost through air leakage has become more evident. The ever-increasing thermal insulation required will, however, be rendered largely ineffective unless the airtightness of the structure itself is addressed. Air leakage greatly reduces the effect of thermal insulation; therefore if energy efficiency is to be improved within buildings, this is the most critical area to focus on.
In addition to improved insulation, energy efficient heating systems will also be ineffective if warm air can escape the building and cold air can seep in. This is reflected in the fact that total space heating costs in an airtight construction may be considerably less than in a leaky one.
Air leakage through cracks, gaps, holes and improperly sealed elements such as doors and windows can cause a significant reduction in the performance of even thermally insulated envelopes. Architects are increasingly turning to air barrier membranes as an essential part of the design process in achieving the most effective means of controlling and reducing air leaks.
In terms of the energy efficiency of a building, uncontrolled air flow will almost certainly have a major impact. Initial heat load calculations for heating and cooling equipment will usually make an allowance for a level of natural infiltration or uncontrolled air flow. The higher the infiltration rate, the lower the energy efficiency of the building. Efficiency levels can be affected by both natural and mechanical air movements. The forces of wind and stack effects will lead to a level of air infiltration and subsequent efficiency loss. Sealing the shell of the building and any un-designed holes can reduce the impact of wind and stack effects and improve the overall energy efficiency.
Airtightness protects building fabric and reduces maintenance costs
Unmanaged or uncontrolled air flow will act as a carrier for moist air, drawing it from outside in, or pulling it from inside out, into walls, ceilings, and roofs. The impact of uncontrolled moist air movement can have a long-term detrimental effect on the durability and life of the building. This, in turn, can lead to:
- Decay of organic materials such as timber frames
- Saturation of insulating materials, thus reducing their insulative effect (further increasing heat loss)
- Corrosion of metal components
- Frost damage where moisture has accumulated on the cold side of the insulation
The design of an effective airtight system will reduce the risk of uncontrolled moisture movement, and the potential for damage caused by condensation within the building fabric.
Effective airtightness design
The two main ways to achieve airtightness in the building envelope are internally or externally, or in other terms, ‘inside of the services zone’ or ‘outside of the services zone’.
Traditional use of internal air barriers can be more complex and costly to install, due to the need to accommodate building services such as electrical, lighting, heating and drainage systems. An internal air barrier is only as good as its installation. If all the service penetrations are not adequately sealed, performance will be compromised.
For many years, external air barriers have been commonly specified in North American building design and construction. By moving the air barrier to the external side of the structural frame, external air barrier systems such as Wraptite from A. Proctor Group allow for an almost penetration-free airtight layer, which can be installed faster and more robustly. This offers an effective but simple system comprising a self-adhesive vapour permeable air barrier membrane, plus vapour permeable sealing tape, Wraptite Corners and Wraptite Liquid Flashing, and provides effective secondary weather protection while preventing trapped moisture and air leakage. Far simpler than internal options an external air barrier system like Wraptite will maintain the envelope’s integrity, with less building services and structural penetrations to be sealed, and less room for error.
Incorporating Wraptite in the design makes sense
Wraptite is a patented external air barrier membrane system, which offers manufacturers and designers of modular and off-site buildings the ability to reliably and comfortably exceed current airtightness requirements. Wraptite is the only self-adhering vapour permeable air barrier certified by the BBA and combines the important properties of vapour permeability and airtightness in one self-adhering membrane. This approach saves on both the labour and material costs associated with achieving the demands of energy efficiency in buildings.
- Complies with use on buildings of high rise and over 18m under Part B amendments made in November 2018, Membranes need to be Class B,s3,d0 or better, with Wraptite at Class B,s1,d0*
- Included within BS8414 testing with cladding manufacturers
- EPDM not needed to the frame of the building as Wraptite is self-adhesive and continues across the whole envelope of the building against the sheathing board and the frame of the building
- Less EPDM around window details due to Wraptite lapping into the building at junctions
- Corner detailing for opening and movement joint interfaces are easily treated
- Improved airtightness and may negate the use of a VCL totally from the design internally, meaning easier a quicker install of dry lining package
- Hydro-Thermal Modelling (WUFI) showing the difference of not using a VCL within some constructions benefits the building further
- Improving airtightness may allow you to change thickness or type of insulation used when modelled through SAP or SBEM
- No need to tape sheathing boards as Wraptite is positioned across the whole board
- Testing has seen results as low as 0.5 m3/(h.m2) @ 50PA carried out at Windtech on a window façade panel
- By using Wraptite on the external, this may show you an improvement on making the building watertight, allowing your cladding package to come off the critical path and internal works to start earlier, and also internal works may not be installing a VCL so the site program is potentially quicker
High-performance off-site solutions
The A. Proctor Group Ltd has been providing solutions and products to the construction industry for over 50 years. The company has been developing vapour permeable membranes and vapour control layers for over 25 years, and provides an extensive range of superior high-performance products suitable for modular and off-site construction.
Dedicated in its approach to helping you to achieve best practice, effective and reliable solutions to meet your modular building requirements in line with building regulations and energy efficiency, the A. Proctor Group team of highly experienced industry professionals and technical advisors is on at hand to guide you and support you from design throughout the construction process.
The A. Proctor Group range of products include unique off-site solutions for the following sectors:
- Private and social/affordable housing
- Purpose built student accommodation
- Self-build projects
- Hotels
- Education buildings
- Healthcare including hospitals, health centres and healthcare facilities
*tested over 12mm calcium silicate board / fibre cement board as per BS EN 13238:2010. All tests carried out to EN 13859-2 standard.
IMAGE courtesy of Kingspan TEK


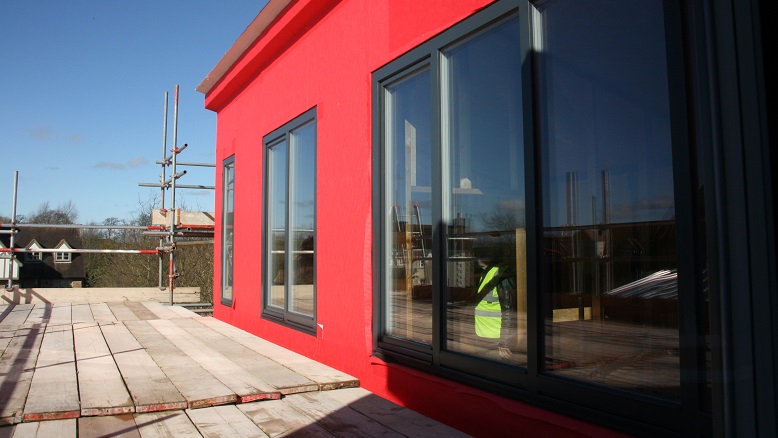
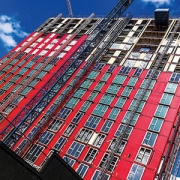
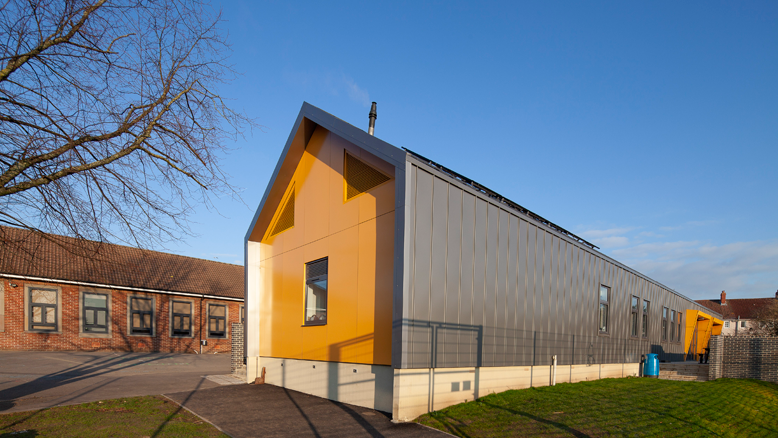
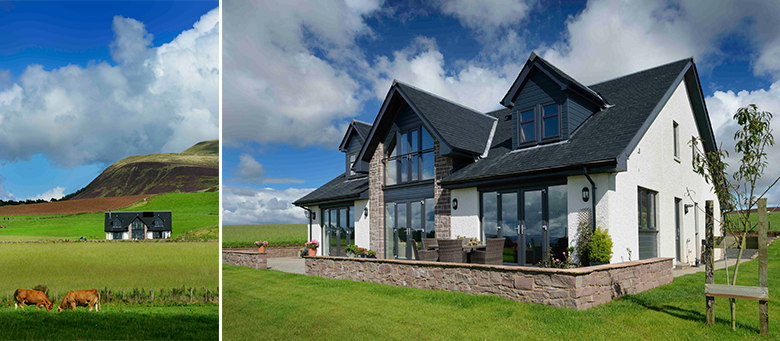
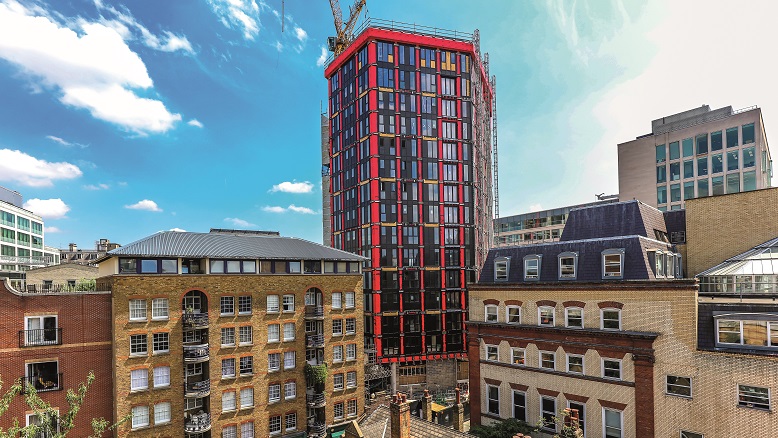
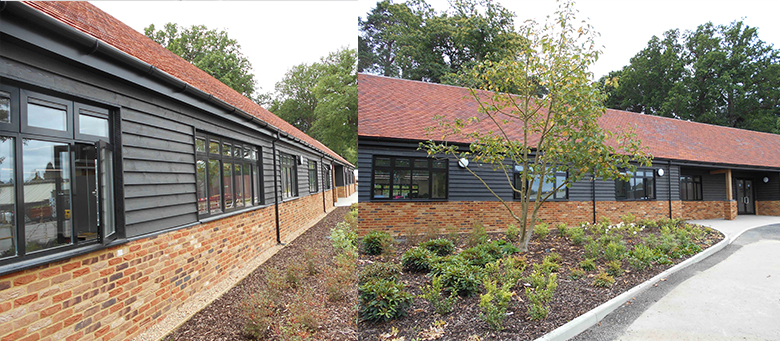


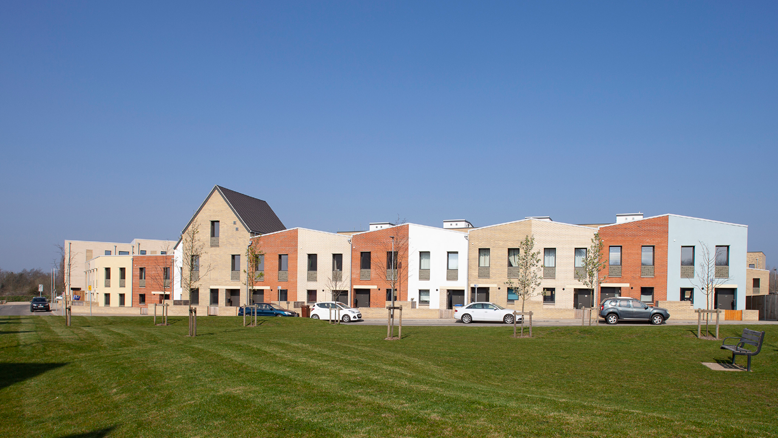




Leave a Reply
Want to join the discussion?Feel free to contribute!