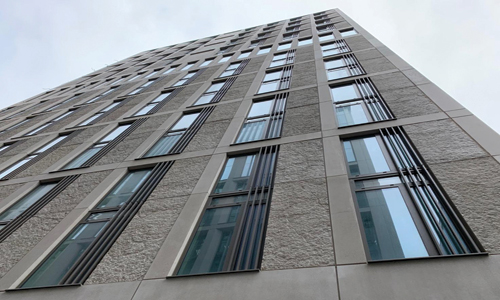concrete sandwich panels for multi-storey’s
Thermally broken non-combustible concrete sandwich panels
#constructionindustry #architects #localauthorities #contractors #developers #innovation #buildingtechnology #mmc #thermlpanels #concrete #non-combustible @csm_uk_ltd
CSM-UK continue to research, develop and supply solutions for thermally broken precast sandwich panels using Thermomass® bespoke high-capacity connectors and non-combustible insulation.
For over 20 years, CSM-UK has supplied Thermomass® connectors and thermal insulation solutions for a wide range of building types including schools, hospitals, offices, custodial and industrial buildings. In recent years, we have seen a rise in demand for multi-storey residential projects where the requirement for enhanced U-values and non-combustible insulation materials has greatly increased insulation thicknesses. This has placed a greater demand on connector capacities especially when delivering articulated facades with deep reveals and facing materials such as brick, terracotta, natural stone and architectural concrete.
Non-combustible insulation used with the Thermomass® system typically varies in thickness from 100mm to 300mm for U-values of 0.34W/m2K to 0.12W/m2K. The two solutions available are: –
• TROK® (European Fire Classification A1) is the solution for a cost-effective non-combustible core in concrete sandwich walls. It is a mineral wool insulation, exclusively made for CSM-UK by the UK’s leading mineral wool manufacturers for use with the Thermomass® System.
• OAMGLAS® W+F (European Fire Classification A1) is a leader in cellular glass insulation. It is a high-performance, non-combustible, light weight, rigid and durable insulation composed of millions of completely sealed glass cells. It is the premium insulation solution for use with the Thermomass® System
With these insulation solutions, you can use Thermomass® bespoke Star connectors. These typically vary in length from 200mm to 400mm, which includes an additional 50mm each end for the embedment into the internal and external concrete layers. For even greater loads to the external layer, the large capacity X connectors can be employed.
The multi-storey residential buildings we are showcasing have different insulation thicknesses and façade aesthetics with differing brick types and architectural concrete finishes.
• St. Martins Place, Birmingham, the main tower is 17 storeys, and will feature a total of 228 residential apartments, using Creagh Concrete Products Ltd Rapidres solution incorporating architectural concrete and brick finish sandwich panels. Creagh Concrete Products Ltd have BBA Certification for their Rapidres solution, an insulated precast concrete sandwich wall system.
• The Lansdowne, Hagley Road, Birmingham, is an 18 storey building housing 206 modern apartments. The external walls are 410mm thick and of a ‘sandwich’ construction, with the outer 80mm thick facade consisting of a detailed buff brick design. The insulation layer sits between the inner and outer concrete faces. The facade panels have been manufactured by FP McCann Ltd along with the other crosswall elements.
• 3 St. Peters Square Manchester, is a 20 storey hotel and apart-hotel with triple punched window facade sandwich panels with a formliner finish within a crosswall construction solution manufactured off-site by FP McCann.
• Sutton Court Road London, is a ‘build to rent’ residential development of 165 flats in a part 10, 11, 20 and 21 storey building. Creagh Concrete Products Ltd manufactured brick-faced and architectural concrete sandwich panels
To see additional projects, see our Twitter page at @csm_uk_ltd. We are up to 2010 in our retrospective of 21 years of CSM-UK supplied solutions.
CSM-UK offer a service providing U-value calculations and condensation risk analysis to assist in the design of sandwich panel solutions. For more information, please call +44 (0)1246 853828 or email sales@csm-uk.co.uk or visit our website for our latest brochure.









Leave a Reply
Want to join the discussion?Feel free to contribute!