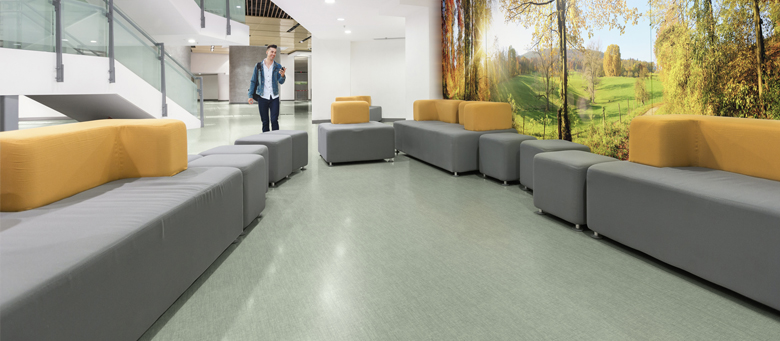Gatic’s CastSlot drainage system has been installed at Queens Retail Park, a new 16 acre retail development in Preston. The new shopping centre currently comprises 80,000 sq ft. of open retail space and parking capacity for over 800 visitors. Designed by architects Cassidy and Ashton, the project is known as ‘Gateway to Preston’ as it develops into a highly visible entrance to the city.
Aldi supermarket is one of the main stores that anchor the site at an impressive 18,500 sq ft. The area required major works of the external soft and hard landscaping and Gatic’s CastSlot with a Treadsafe option was specified as the slot drain for the landscaped areas.
Working with Castle House Construction and supplied through specialist civil merchant JDP, CastSlot was a perfect fit for the prestigious new development. Ideal for car parks, the innovative slot drainage system is designed with an unobtrusive profile that sits discreetly within concrete, asphalt or block paving. Its Treadsafe option reduces the slot opening from 30mm wide to 2 x 9mm wide slots making the channel safe to cross for pedestrians. The reduction in slot opening has no impact on the intake capacity of the system.
Andy Lyon, Project Manager, Castle House Construction comments: “The retail park has been carefully landscaped to make an attractive and pleasant shopping destination. We were impressed by Gatic’s CastSlot Treadsafe system – it’s an easy to install, reliable and cost effective drainage solution. Gatic’s technical support was impressive too. The team were on hand to help with any technical issues and worked closely with us. The finished site looks great and the scheme obtained a BREEAM ‘very good’ rating.”



