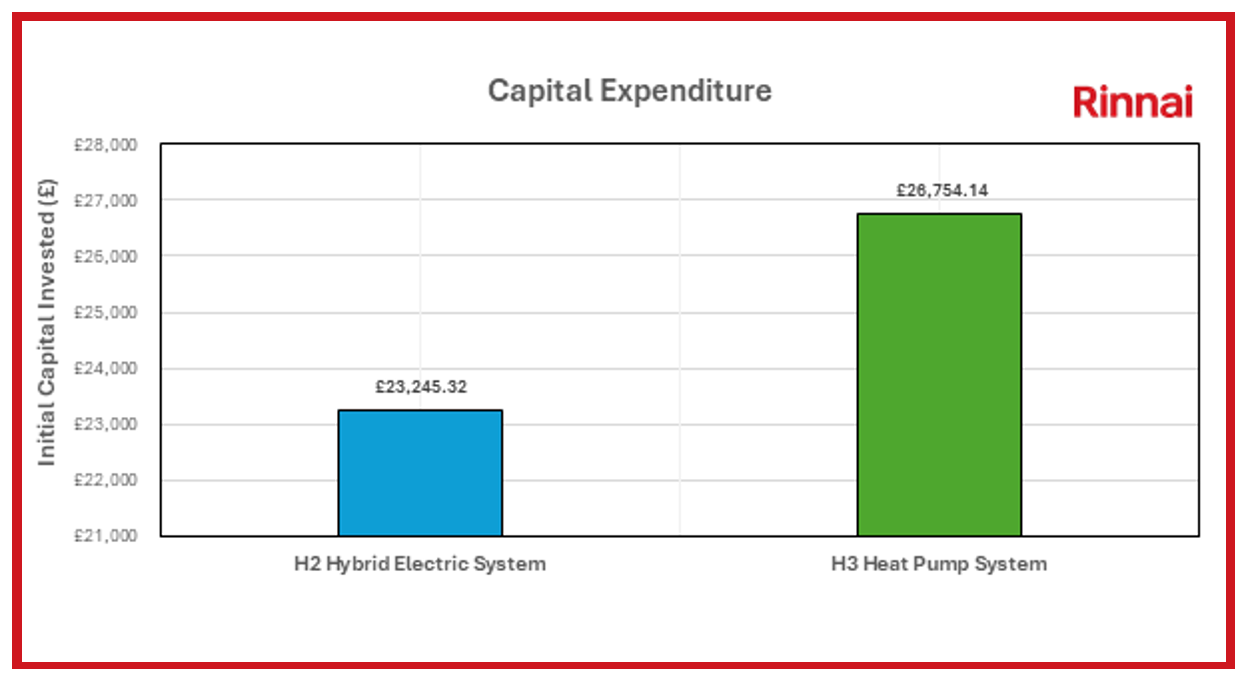Rinnai is guaranteeing customer satisfaction and ensuring optimum value for money by offering a range of market-leading warranties. All appliances are manufactured under strict guidelines of ISO 9001 quality management and ISO 14001 environmental management systems.
Contractors, end-users, and sites which require
– domestic gas multi-point water heaters
– commercial gas fired water heater
– commercial condensing water heaters
Will be offered a market leading warranty that provides protection against future costs and maintenance.
Commercial Condensing Water Heaters: Models: N-1300, N-1600 Internal, N-1600 External
are all provided with a standard warranty of 3 years for all parts,
which can be extended up to 12 years.
Domestic Gas Multi-Point Water Heating: purchasing a Rinnai Tankless11i, 16i, 17i,17e means that customers will be provided with a 3-year warranty for the heat exchanger and all other components.
Rinnai is intent on supplying all UK customers with legally binding assurances that prevent the imposing of future additional costs relating to internal product maintenance. Therefore, Rinnai is offering a number of market leading extension warranties that function as a future proof security for customers.
Customers can register applicable devices and request a Warranty Form. Rinnai’s aim is to provide all customers with cost-effective products that can accept various fuels whilst supplying convenience through every step of purchase and beyond.
RINNAI’S H3 DECARBONISATION OFFERS PATHWAYS & CUSTOMER COST REDUCTIONS
FOR COMMERCIAL, DOMESTIC AND OFF-GRID HEATING & HOT WATER DELIVERY
www.rinnai-uk.co.uk/about us/H3
Rinnai’s H3 range of decarbonising products include hydrogen / BioLPG ready technology, hybrid systems, and a wide range of LOW GWP heat pumps and solar thermal. Also, within Rinnai’s H3 range is Infinity hydrogen blend ready and BioLPG ready continuous flow water heaters which are stacked with a multitude of features that ensure long life, robust & durable use, customer satisfaction and product efficiency.
Rinnai’s range of decarbonising products – H1/H2/H3 – consists of heat pump, solar, hydrogen in any configuration, hybrid formats for either residential or commercial applications. Rinnai’s H3 range of products offer contractors, consultants and end users a range of efficient, robust and affordable decarbonising appliances which create practical, economic and technically feasible solutions. The range covers all forms of fuels and appliances currently available – electric, gas, hydrogen, BioLPG, DME solar thermal, low GWP heat pumps and electric water heaters.
Rinnai H1 continuous water heaters and boilers offer practical and economic decarbonization delivered through technological innovation in hydrogen and renewable liquid gas ready technology.
Rinnai’s H1 option is centred on hydrogen, as it is anticipated that clean hydrogen fuels will become internationally energy market-relevant in the future; Rinnai water heaters are hydrogen 20% blends ready and include the world’s first 100% hydrogen-ready hot water heating technology.
Rinnai H2 – Decarbonization simplified with renewable gas-ready units, Solar Thermal and Heat Pump Hybrids. Rinnai H2 is designed to introduce a practical and low-cost option which may suit specific sites and enable multiple decarbonisation pathways with the addition of high performance.
Rinnai H3 – Low-GWP heat pump technology made easy – Rinnai heat pumps are available for domestic and commercial usage with an extensive range of 4 – 115kW appliances.
Rinnai’s H3 heat pumps utilise R32 refrigerant and have favourable COP and SCOP.
Rinnai is a world leading manufacturer of hot water heaters and produces over two million units a year, operating on each of the five continents. The brand has gained an established reputation for producing products that offer high performance, cost efficiency and extended working lives.
Rinnai’s commercial and domestic continuous flow water heaters offer a limitless supply of instantaneous temperature controlled hot water and all units are designed to align with present and future energy sources. Rinnai condensing water heaters accept either existing fuel or hydrogen gas blends. Rinnai units are also suited for off-grid customers who require LPG and BioLPG or DME.
Rinnai products are UKCA certified, A-rated water efficiency, accessed through multiple fuel options and are available for purchase 24/7, 365 days a year. Any unit can be delivered to any UK site within 24 hours. Rinnai offer carbon and cost comparison services that will calculate financial and carbon savings made when investing in a Rinnai system. Rinnai also provide a system design service that will suggest an appropriate system for the property in question. Rinnai offer comprehensive training courses and technical support in all aspects of the water heating industry including detailed CPD’s.

CLICK HERE TO VISIT THE RINNAI WEBSITE
or HERE to EMAIL RINNAI
CLICK HERE For more information on the RINNAI product range





























