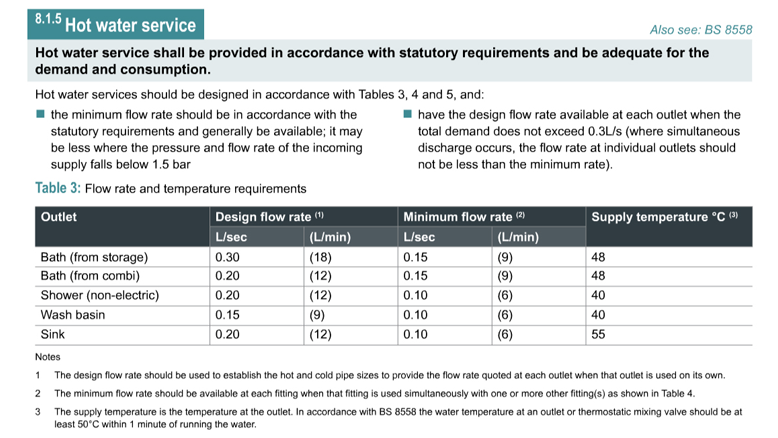Domus Ventilation, part of the Polypipe group, is pleased to announce the appointment of Shane Leather as National Specification Sales Manager.
Shane’s appointment to this post forms part of Domus Ventilation’s well structured strategy to return to the specification sector following the launch of a range of high performance mechanical ventilation systems over the past six months. These include the HRXE Mechanical Ventilation with Heat Recovery (MVHR) unit and the highly energy-efficient CMX Mechanical Extract Ventilation (MEV) units, which boasts the best Specific Fan Power (SFP) on the market.
A key part of Shane’s role as National Specification Sales Manager is to reintroduce M&C Consultants and specifiers to Domus Ventilation – formerly known as Polypipe Ventilation – and advise on the most suitable and compliant mechanical ventilation system for a project. Shane’s 23 years experience working across the breadth of the HVAC sector – from air handling units and curtains to pumps and ducting – has put him in good stead for this role. Prior to joining Domus Ventilation, Shane was Regional Sales Manager for London and the South East at Armstrong Fluid Technology, selling into specifiers and contractors. This all round experience made him an ideal candidate for this newly established role at Domus Ventilation.
For Shane, moving to Domus Ventilation represented a challenge that he was keen to embrace: “Domus Ventilation has undergone a number of changes over recent years, including a name change and a move away from specification to focus on the installer and merchant channels. Being absent from the specifier sector for some time essentially means I have the opportunity to build this side of the business from scratch and that’s an exciting proposition. The product range is attractive to specifiers and contractors alike and the company has been working to put in place support for the specification sector. So it’s a challenge, but that’s what interests me! It’s about re awakening of the Domus Ventilation name.”
Shane has certainly been busy since joining Domus Ventilation, re establishing contact with former specification customers and with his own contacts developed over the years, which has already born fruit; he is currently working on a number of specification projects. In addition, Shane has written a presentation which has been submitted to CIBSE for CPD accreditation, which is expected shortly.
Supporting the re entry into the specification sector, Domus Ventilation’s in-house Technical Department is providing free technical and design services, all products have been uploaded to the BIM library and a new 108 page Specification Guide has been released.
Domus Ventilation has a well-deserved reputation for quality, supported by excellent technical support, from a market leading manufacturer and designer. It is well placed to offer immediate, practical solutions to Building Regulations Parts F & L.



