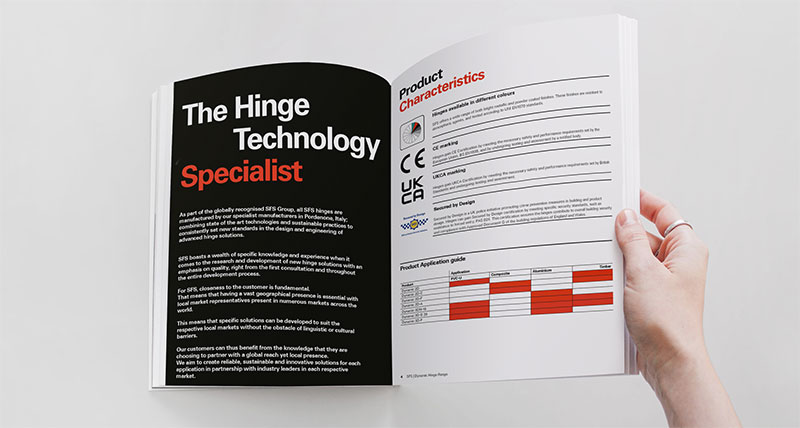Renowned Welsh Science Park Selects Custom Rinnai R290 Heat Pumps for Heating and Hot Water decarbonisation.
Wales’s first dedicated science park has taken a decisive step toward energy resilience and carbon reduction by installing a custom-designed Rinnai heating and hot water system. The solution features multiple R290 high-temperature air source heat pumps, buffer vessels, and Modbus BMS integration – delivered as a complete, optimized package by Rinnai’s in-house design team.

The science park, also known as a research park, technology park or innovation centre, is a purpose-built cluster of spaces. Labs, workrooms and meeting areas are designed to actively support research and development into commercially orientated & viable science and tech businesses and services.
The three-storey facility is built to BREEAM Excellence standards, comprising offices, laboratory and workshop space for up to 700 people. It forms the hub for the entire Parc and a regional centre for a range of businesses from start-ups to large corporate companies.
Rinnai supplied 10 x 27 kW hi-temp ASHP heat pumps and all these units had anti-corrosion treatment to protect from erosion caused by the nearby sea air. Also, part of the system is a 3000L buffer vessel custom-design and manufactured to the site’s requirements.
Selection of units was based on the need for low height & able to spread weight of system across channel on the roof. Scop of each 27kw unit at flow temperature of 65c is 3.21.
Rinnai’s range of air source heat pumps utilizes R290 and has a LOW scoring GWP (Global Warming Potential) refrigerant. It allows for several operational benefits: energy efficiency is improved by 10%, the enabling of water temperature of up to 75 degrees Celsius and R290 usage provides compliance alongside the European F-Gas Regulation which focuses on phasing down refrigerant environmental impact.
Rinnai’s R290 air source heat pump range is available in 11 different sizes, from 6 kW up to 50 kW. All units arrive with control systems that allows time sensitive programming and customization enabling specific customer requirements to be met. The range is ratified with an ERP rating of A +++ and A ++.
Rinnai offers full technical support including a Design Service plus a Carbon Calculation Service which considers design from a holistic perspective of capital expenditure, operational expenditure, and carbon savings.


Rinnai’s H3 range of products include domestic and commercial heat pumps that offer immediate property decarbonisation. Rinnai is determined to provide UK customers with cost effective low carbon solutions towards domestic and commercial hot water and building heating provision.
RINNAI’S H3 DECARBONISATION OFFERS PATHWAYS & CUSTOMER COST REDUCTIONS
FOR COMMERCIAL, DOMESTIC AND OFF-GRID HEATING & HOT WATER DELIVERY
Rinnai’s H3 range of decarbonising products include hydrogen / BioLPG ready technology, hybrid systems, and a wide range of LOW GWP heat pumps and solar thermal. Also, within Rinnai’s H3 range is Infinity hydrogen blend ready and BioLPG ready continuous flow water heaters which are stacked with a multitude of features that ensure long life, robust & durable use, customer satisfaction and product efficiency.
Rinnai’s range of decarbonising products – H1/H2/H3 – consists of heat pump, solar, hydrogen in any configuration, hybrid formats for either residential or commercial applications. Rinnai’s H3 range of products offer contractors, consultants and end users a range of efficient, robust and affordable decarbonising appliances which create practical, economic and technically feasible solutions. The range covers all forms of fuels and appliances currently available – electric, gas, hydrogen, BioLPG, DME solar thermal, low GWP heat pumps and electric water heaters.
Rinnai H1 continuous water heaters and boilers offer practical and economic decarbonization delivered through technological innovation in hydrogen and renewable liquid gas ready technology.
Rinnai’s H1 option is centred on hydrogen, as it is anticipated that clean hydrogen fuels will become internationally energy market-relevant in the future; Rinnai water heaters are hydrogen 20% blends ready and include the world’s first 100% hydrogen-ready hot water heating technology.
Rinnai H2 – Decarbonization simplified with renewable gas-ready units, Solar Thermal and Heat Pump Hybrids. Rinnai H2 is designed to introduce a practical and low-cost option which may suit specific sites and enable multiple decarbonisation pathways with the addition of high performance.
Rinnai H3 – Low-GWP heat pump technology made easy – Rinnai heat pumps are available for domestic and commercial usage with an extensive range of 4 – 115kW appliances.
Rinnai’s H3 heat pumps utilise R32 refrigerant and have favourable COP and SCOP.
Rinnai is a world leading manufacturer of hot water heaters and produces over two million units a year, operating on each of the five continents. The brand has gained an established reputation for producing products that offer high performance, cost efficiency and extended working lives.
Rinnai’s commercial and domestic continuous flow water heaters offer a limitless supply of instantaneous temperature controlled hot water and all units are designed to align with present and future energy sources. Rinnai condensing water heaters accept either existing fuel or hydrogen gas blends. Rinnai units are also suited for off-grid customers who require LPG and BioLPG or DME.
Rinnai products are UKCA certified, A-rated water efficiency, accessed through multiple fuel options and are available for purchase 24/7, 365 days a year. Any unit can be delivered to any UK site within 24 hours. Rinnai offer carbon and cost comparison services that will calculate financial and carbon savings made when investing in a Rinnai system. Rinnai also provide a system design service that will suggest an appropriate system for the property in question. Rinnai offer comprehensive training courses and technical support in all aspects of the water heating industry including detailed CPD’s.







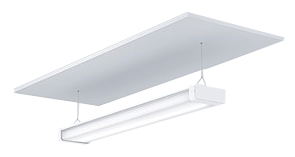
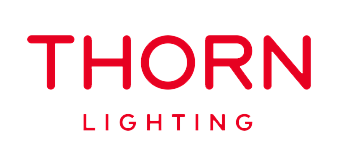
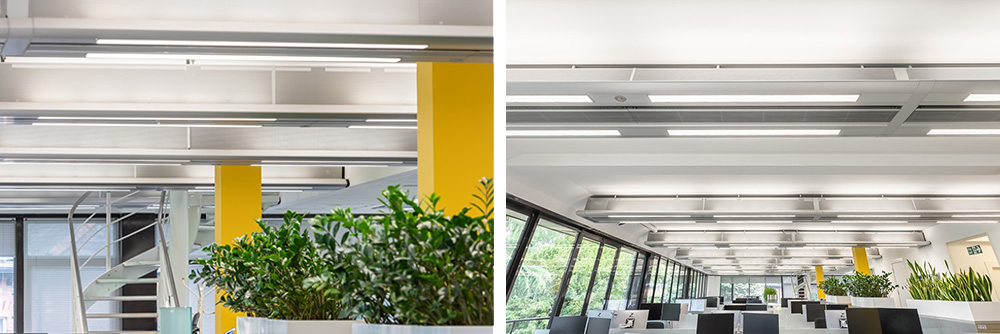



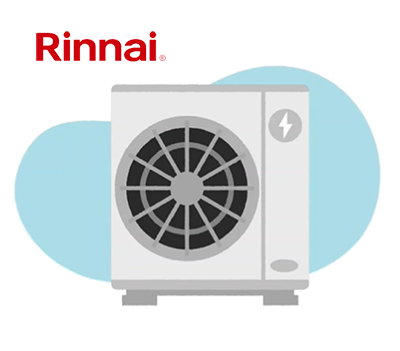
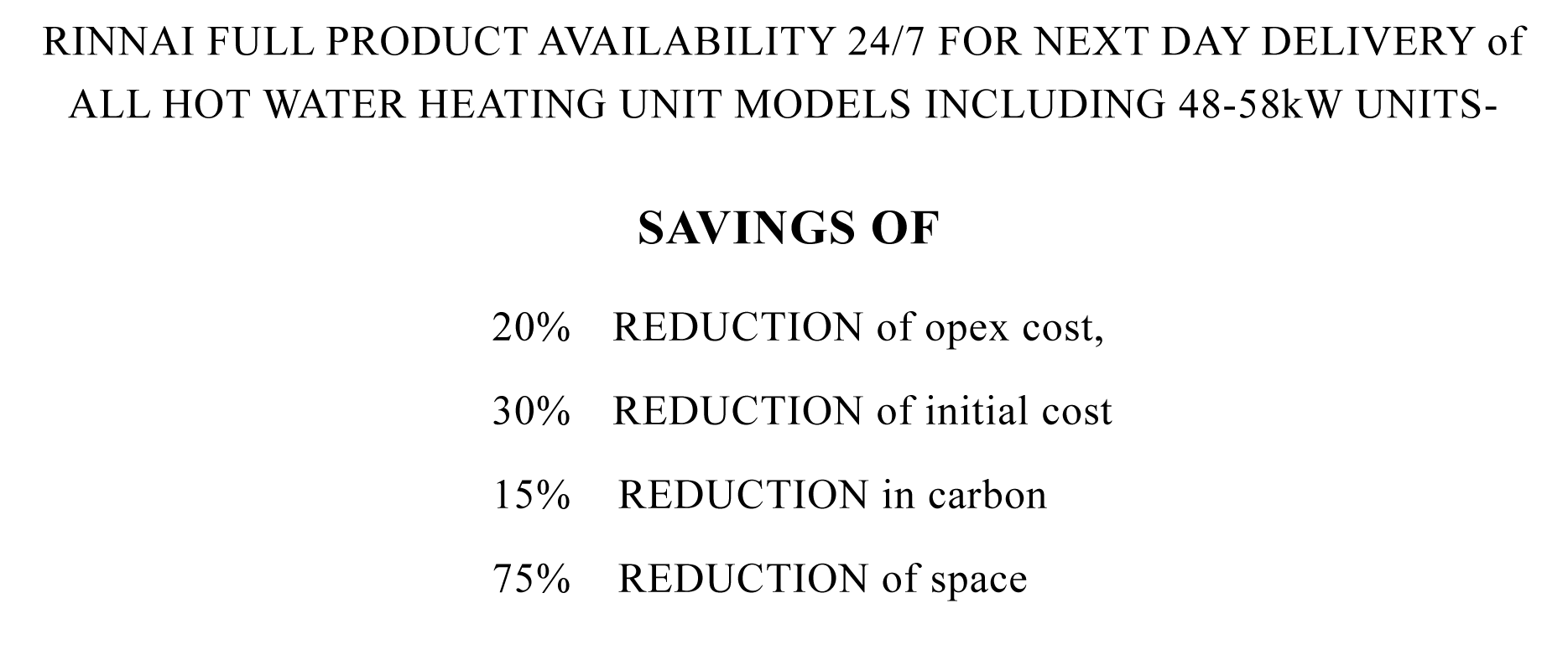

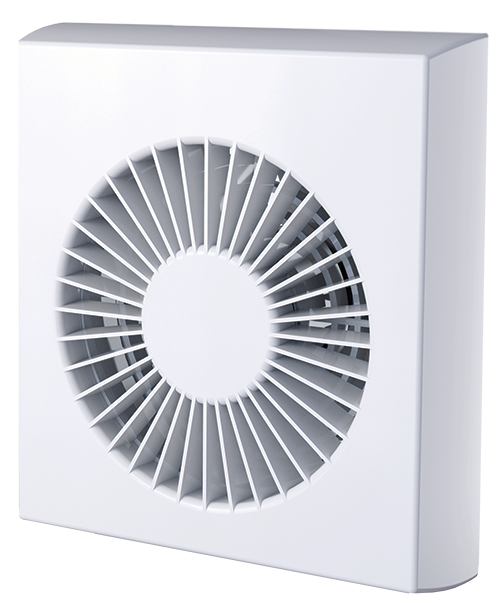 As with all Domus Ventilation products, ease of installation has been a fundamental aspect of the product design. The new axial fans are compact so readily fit into small spaces. They come with easy-to-follow installation instructions and flexible mounting options, and compatible ducting kits are available to order.
As with all Domus Ventilation products, ease of installation has been a fundamental aspect of the product design. The new axial fans are compact so readily fit into small spaces. They come with easy-to-follow installation instructions and flexible mounting options, and compatible ducting kits are available to order.
