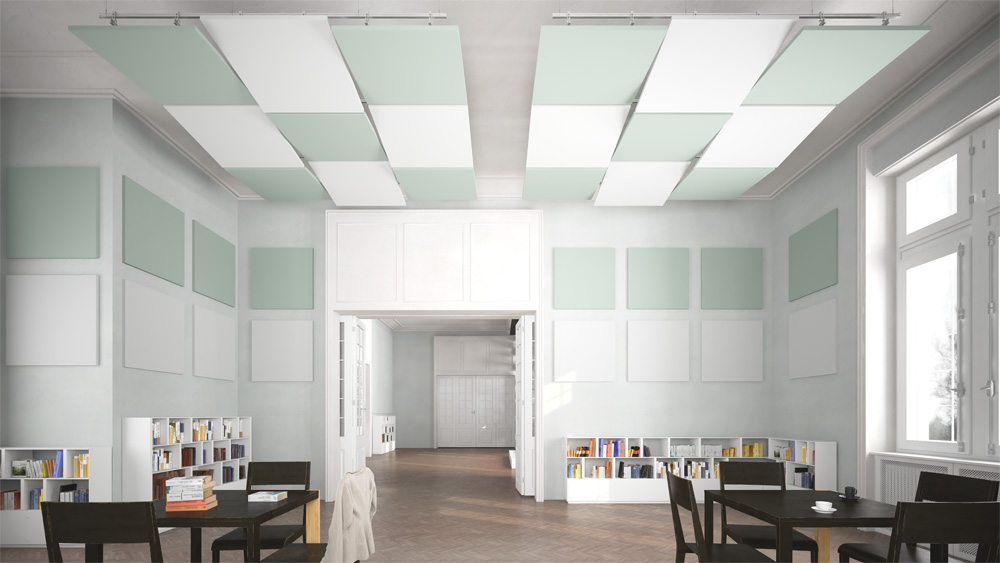Zumtobel and its sister brand Thorn, both lighting brands of the Zumtobel Group collaborated with 5plus architects, MZA consultants, Ardmac main contractor, Emtec sub-contractor, and Rexel wholesaler to implement an energy-efficient lighting scheme at the iconic 100 Barbirolli Square. The Group’s innovative lighting solutions successfully met the brief, providing a warm and inviting atmosphere throughout the building.
Barbirolli Square holds historical significance as the birthplace of the renowned Hallé orchestra. Founded by conductor and cellist John Barbirolli, the orchestra quickly gained international recognition for its diverse talent and artistic excellence. Today, 100 Barbirolli Square symbolises this triumph of creativity and resilience during a time of global conflict.
The Zumtobel Group Lighting brands played a pivotal role in the £20 million upgrade of the prominent 1990s office block in Manchester. The three-year project involved a complete refurbishment of the 150,000 sq ft building, across 12 floors, including reception spaces. The aim was to create a visually appealing lighting design that utilised exposed services while reducing energy consumption.
Incorporating Sustainability
The refurbishment project at 100 Barbirolli Square also prioritised sustainability and occupant well-being. The design features a sophisticated and understated style, with exposed concrete, poured concrete flooring, raw polished plaster, natural materials, and air purifying plants. Moreover, the introduction of a large cycle hub with changing rooms directly accessible from the street encourages alternative and sustainable transportation options. A flexible studio/gym and spacious changing rooms were included to promote the health and well-being of the building’s users.
A lighting solution to match the building aspirations
Working closely with the architect and consultant, Zumtobel developed a comprehensive lighting solution for the project. Central to the scheme was their newly launched, SLOTLIGHT infinity ID, which perfectly matched the design aesthetic and provided excellent lighting performance. The SLOTLIGHT infinity ID, known for its wide-angle uplighting, ensured there were no hotspots on the ceiling, enhancing the overall visual appeal. The warm 3000K colour temperature created a cosy atmosphere against the concrete soffits, contributing to the building’s inviting ambiance.
Additionally, other Zumtobel products, including SLOTLIGHT infinity, PANOS infinity-P R70, Comsign, RESCLITE PRO, and SUPERSYSTEM integral, were strategically installed in different areas of the building. Thorn Lighting’s Aquaforce Pro and Chalice were also used in the basement plant, back-of-house, and cores.
The use of LED technology and intelligent controls significantly reduced energy consumption, aligning with the project’s sustainability goals.
Emmet McAteer, 5plus Architects:
“Our aim was to strip the building back to its frame and design a high-specification environment that meets the needs of modern occupiers. The lighting solution provided by the Zumtobel Group perfectly complements the architecture. The SLOTLIGHT infinity ID not only delivers exceptional lighting performance but also enhances the visual aesthetics of the space. It beautifully integrates with the exposed services, creating a seamless and harmonious design.”
Some impressive results
The lighting installation at 100 Barbirolli Square delivered impressive results in terms of energy efficiency and sustainability. Lighting traditionally accounts for approximately upwards of 25% of the energy used in an office building, here the use of the Zumtobel Group’s LED luminaires and intelligent controls reduces this by more than 50%, limiting the environmental impact.
The following statistics highlight the overall project’s success:
- Embodied carbon saving: 71% over an equivalent new building.
- Whole life carbon saving: 20% over an equivalent new building.
- EPC Rating: B
“Chris Bryant, Director at MZA consultants comments: “”The selection of Zumtobel Group lighting solutions for 100 Barbirolli Square proved to be an excellent fit. Not only did they fulfil our energy efficiency criteria, but they also delivered exceptional lighting quality and the product range across the brands provided us with the necessary design flexibility. The collaborative effort between the Zumtobel Group brands and our project team resulted in a successful implementation that aligned with our envisioned outcome.”
For more information on Zumtobel Lighting please
CLICK HERE
to visit the website
and for Thorn Lighting CLICK HERE
Products:
Zumtobel – SLOTLIGHT infinity ID – SLOTLIGHT infinity – PANOS infinity – P R70 – Comsign – RESCLITE PRO – SUPERSYSTEM integral
Thorn – Aquaforce Pro – Chalice





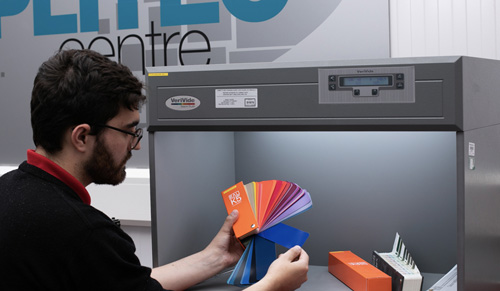
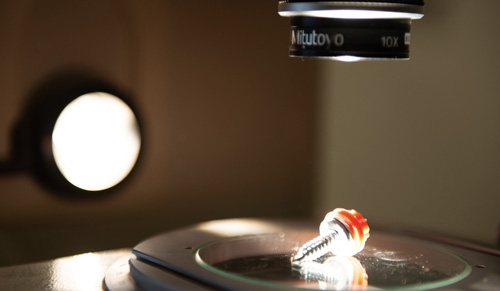

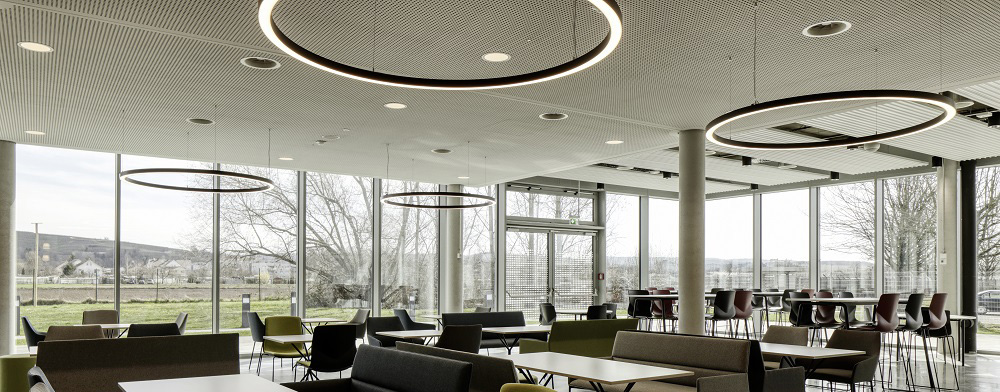


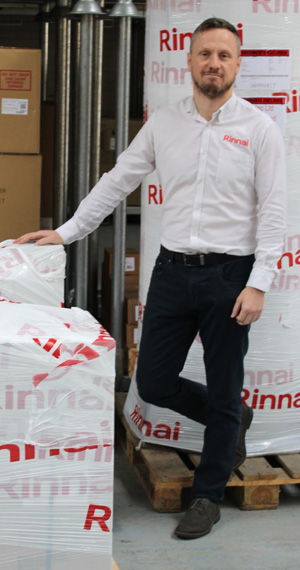

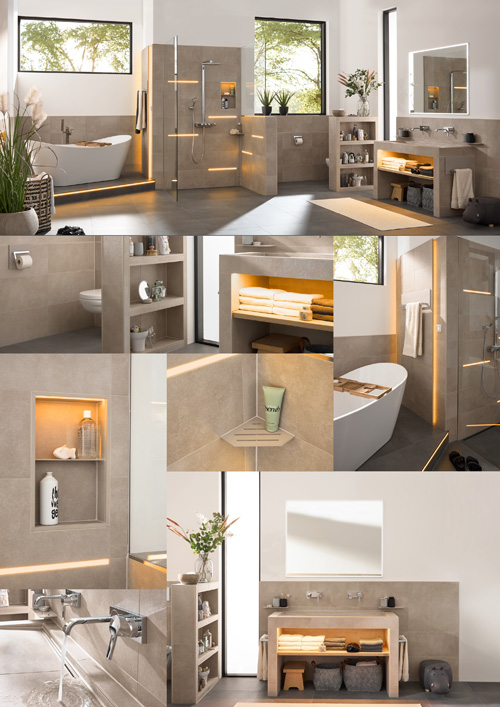 As revealed in the foreword to the publication, following some images of a luxurious looking bathroom, “the fact is that the products you can’t see in this bathroom are just as important as the ones you can. Much like the backstage crew to a world-famous pop singer, the behind-the-scenes aspects put the show on the road or, in this case, they ensure the bathroom is functional and protected.”
As revealed in the foreword to the publication, following some images of a luxurious looking bathroom, “the fact is that the products you can’t see in this bathroom are just as important as the ones you can. Much like the backstage crew to a world-famous pop singer, the behind-the-scenes aspects put the show on the road or, in this case, they ensure the bathroom is functional and protected.”