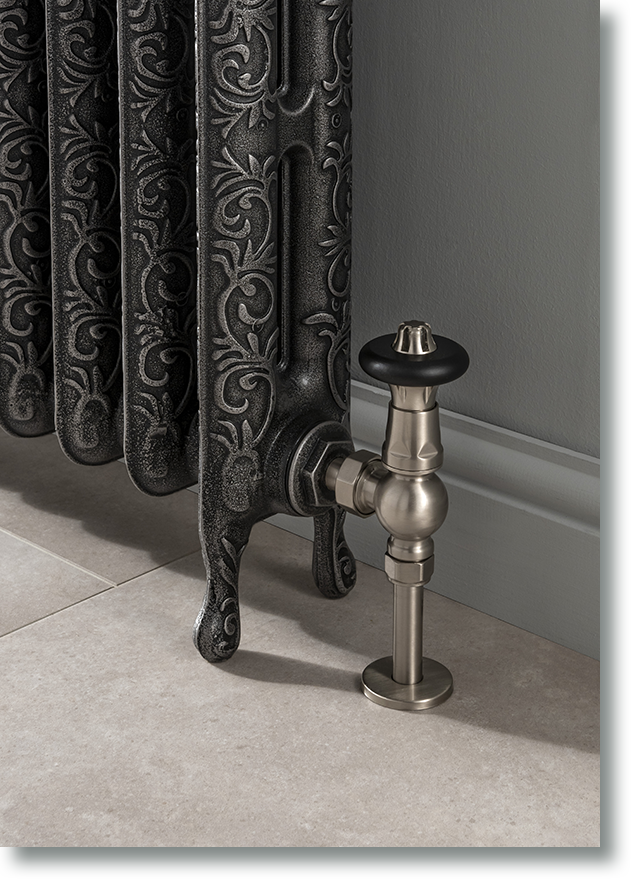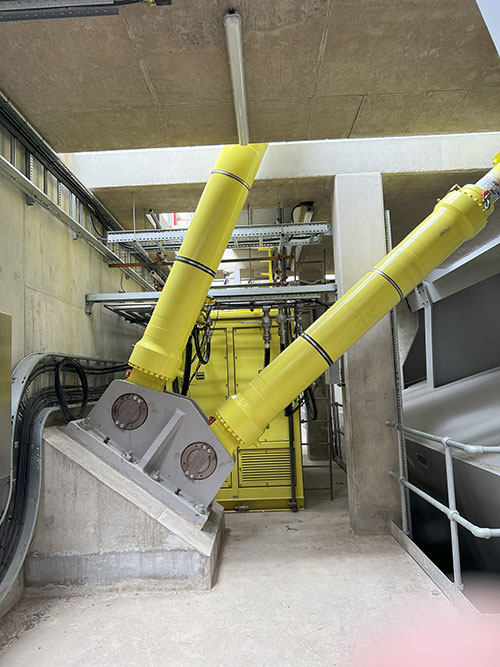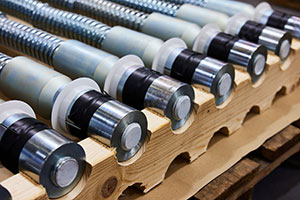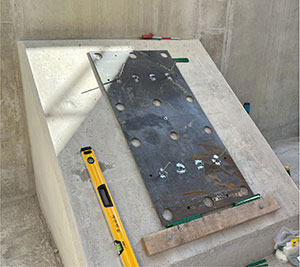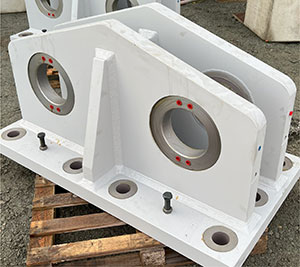Now that Labour has won an overwhelming majority in the general election and has been confirmed as the new party of government, attention will quickly turn to how it will govern the United Kingdom for the next five years.
While not firm commitments, the party’s manifesto provides us with an indication of the key policies to be advanced by Labour in office.
The energy sector had a prominent position within the Labour manifesto, with energy security being the second of Labour’s five key missions. From an energy perspective, there are a number of proposals in the manifesto which will change the energy landscape in the UK if implemented.
Since taking office on 5 July, Labour has wasted no time in pushing through reforms to energy policy. On 8 July they’ve announced that the effective ban on onshore wind in England, in place through the National Planning Policy Framework (NPPF), has been lifted.
Clean Energy Superpower
Labour’s main technology focus is clean energy.
The party has pledged to work with the private sector to develop clean energy capacity and grow the clean energy sector to make the UK a clean energy superpower.
Labour has stated it will work to double onshore wind, triple solar power, and quadruple offshore wind by 2030. These targets, along with the commitment to work with the private sector, will undoubtedly be embraced with open arms by the renewables industry.
That said, how these targets will be met has not been explained in detail, leading some in the industry to question whether they are achievable.
For example, quadrupling the amount of offshore wind would mean a total generating capacity of 56 Gigawatts. Commentators suggest it is highly unlikely this level of capacity could be installed by 2030, asserting that that capacity simply confirmed in planning would be a more achievable target.
However, it is clear that Labour are keen to show speedy action. Back in February, the then shadow energy secretary Ed Miliband told energy industry executives that Labour would overturn the de facto ban on onshore wind “at the stroke of a pen” if it won the general election. On the first working day of Labour taking office, they announced an update to the NPPF which would remove footnotes 57 and 58, effectively amounting to a lift of the ban on onshore wind introduced by David Cameron’s Conservative Party in 2015.
This is a critical step in unlocking the onshore wind sector in England. In the seven years before the ban, 445 planning applications for onshore wind farms were submitted in England. In the seven years after the ban, 48 planning applications were submitted in England. Previous attempts to make tweaks to the wording by the previous government, falling short of removing the footnotes, made no difference to this trend.
Chancellor Rachel Reeves also announced that the Labour government will go further still and consult on bringing onshore wind back into the Nationally Significant Infrastructure Projects regime, resulting in decisions on national-scale development being taken at a national level in recognition of their importance. All of this is key to putting onshore wind on a level playing field with other energy technologies, unlocking the sector’s potential in England.
Alongside onshore and offshore wind and solar, Labour plans also contain commitments to invest in carbon capture and storage, hydrogen, marine energy, and energy storage.
These pledges underline the commitment to clean energy by attempting to create a mix of renewable energy sources in the UK. These commitments are an exciting prospect for the industry, particularly the attention given to technologies that are not as high profile as wind (onshore and offshore) and solar, thus underlining the potential these technologies have.
Aside from the technologies themselves, there are proposals of note concerning the renewables supply chain. In what will be welcome news to the renewables sector, Labour has set out plans to fund and assist with job creation.
One such plan is the “British Jobs Bonus”, which is a scheme that will allocate up to £500 million per year from 2026, with the goal of assisting employers to build supply chains across the UK. Particular focus is given to areas which are historically reliant on the oil and gas sector.
Labour has also set out plans to establish a “Green Prosperity Plan” which will invest in renewable technologies to assist with creating 650,000 jobs in the sector by 2030.
These commitments will undoubtedly be seen in a positive light by investors, however, there is little focus on retraining the existing workforce or young people – which some in the industry may see as a more pressing area of concern. While manpower and job creation are key elements of the supply chain, there is also surprisingly little attention paid to other elements such as upgrading UK port capabilities.
Infrastructure is mentioned in the manifesto, but there are no commitments as to the level of investment that will be provided. The current lack of suitable infrastructure is seen as one of the key risks to the growth of the renewables sector and an absence of firm spending plans in this area is conspicuous.
The central message of the Labour manifesto appears to bode well for the renewables sector, however, a deficit of commitments in such key areas may lead some investors to look for more detailed proposals before making crucial investment decisions.
Crucially, Labour’s success regarding energy policy will be judged through actions and the immediate change to NPPF is a strong first step, which seems to effectively be a wholehearted endorsement for renewables development in the UK.
Great British Energy
Aside from the focus on clean energy in order to tackle energy security concerns, the key policy announcement by Labour is the creation of Great British Energy (GB Energy), a publicly owned energy company.
Labour states that GB Energy will facilitate a number of policy goals, including:
- delivering 100% clean power by 2030;
- cutting energy bills; and
- creating thousands of jobs.
While the goals of GB Energy are undeniably positive, there are questions regarding how this will work in practice. Commentators are divided on what form GB Energy will take – will it be purely an investment vehicle, a developer in its own right, or a mixture of the two?
In terms of funding, Labour has indicated the new venture will receive £8.3 billion over the course of the next parliament. While this is not an insignificant figure, there are questions regarding whether this level of investment can fulfil the project’s ambitions.
It has been pointed out that in terms of investment, this level of funding is far off commitments already made by major utilities companies, which have between them committed to a significantly higher multiple of that figure. Indeed, industry commentators have pointed out that the cost of a single offshore wind farm may exceed £8.3 billion, which itself will not have the ability to reduce energy bills.
There are also questions from the private sector on whether GB Energy would be a competitor in terms of energy development.
That said, there are aspects of the plan which will likely be well-received by industry.
In particular, £3.3 billion of the total budget is to be set aside for small solar and onshore wind projects through lending to bodies such as local authorities and community groups. In the context of small-scale renewable projects, this is a considerable financial commitment which will result in significant investment in local supply chains.
Much of detail regarding GB Energy is still to be revealed and time will tell whether it will be able to fulfil its ambitious policy goals without a major investment increase.
However, any public investment will be good news to domestic supply chains and this in turn may give confidence to investors considering funding UK projects.
Oil, Gas, and Nuclear Energy
Turning to other sources of energy, the oil and gas sector is less likely to be thrilled with Labour policy commitments.
The so called “windfall tax” introduced by Rishi Sunak during his time as Chancellor is something that Labour has pledged to extend until the end of the next parliament, with an increase in taxation level by 3% to follow. The revenue raised will be used to fund GB Energy. The oil and gas sector may see this as stifling potential investment in the North Sea.
For those in the sector, the Labour statement that North Sea production will continue for decades to come will be viewed well, however, there’s little direct support offered other than the commitment to maintain a reserve of gas power stations (of which the exact details are not yet provided).
In particular, the commitment to bar new exploration licenses in the North Sea may be seen as the beginning of the end for domestic oil and gas extraction in the UK. While this will not happen overnight, these proposals may limit the lifetime of the industry in the UK.
Labour plans for the nuclear sector may be looked at more positively. The party may not have offered wholehearted support to nuclear power at the same level as the Conservative Party, but Labour has committed to increasing the use of nuclear facilities.
Specific commitments include extending the lifetime of existing nuclear plants, constructing new nuclear plants (including Sizewell C), and developing small modular reactors in the UK. Given the costs associated with developing nuclear power, these proposals will require significant investment, which is something which may be encouraging to the industry in the UK.
It should be acknowledged that there is nothing in current proposals that the British Jobs Bonus outlined above would not be open to those in non-renewable sectors.
Has the Tide Turned?
Manifestos, by their very nature, should not be read as firm commitments.
That said, they contain an indication of what a new government’s approach to certain policy areas may look like and what areas will be prioritised. From the perspective of the energy sector, it is clear that renewables will be the most favoured technology by the new Labour administration.
There are ambitious targets for increased installed capacity of wind (both onshore and offshore) and solar, as well as increased support for other technologies such as hydrogen.
While exact details of how these targets are to be achieved will be required, potential investors in the renewables sector will likely be comforted by the anticipated support to be provided to the sector by the new administration and given confidence by the fast-action changes already underway. The updates Labour has made to the NPPF has allowed the party to demonstrate their commitment to the renewables industry as one of their top priorities.
GB Energy is the flagship policy in the manifesto which will require further detail before the true nature of the project is confirmed. There may be questions as to whether the proposal will fulfil its ambitions, however, the project is another signal that the new government has faith in the renewables sector.
The nuclear sector may not have received the same level of endorsement as renewables, but there are specific commitments highlighted above which will require significant investment by the government, which is promising news for those in the nuclear supply chain.
Finally turning to oil and gas, the decision by Labour not to permit new drilling licenses in the North Sea may signal the shift away from this method of energy generation domestically.
Labour’s plans are very much still in their infancy and we eagerly await the announcement of further details in the coming days and months.
The renewables industry has received the largest endorsement in years by the new government. Whether this will result in tangible results for the sector remains to be seen.




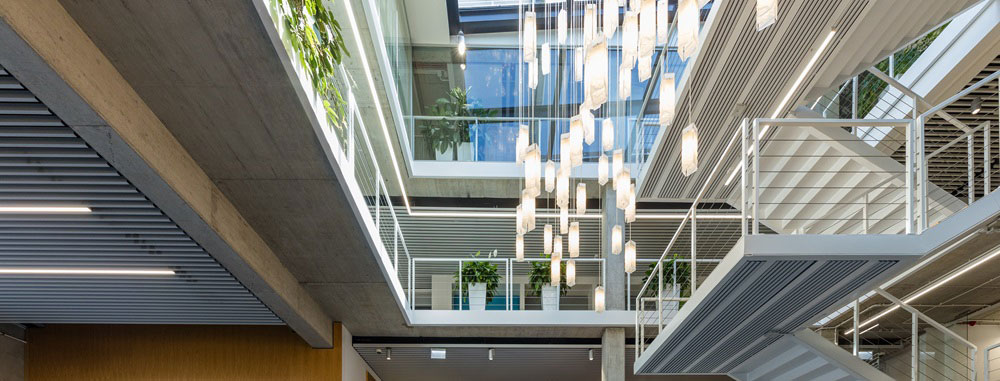
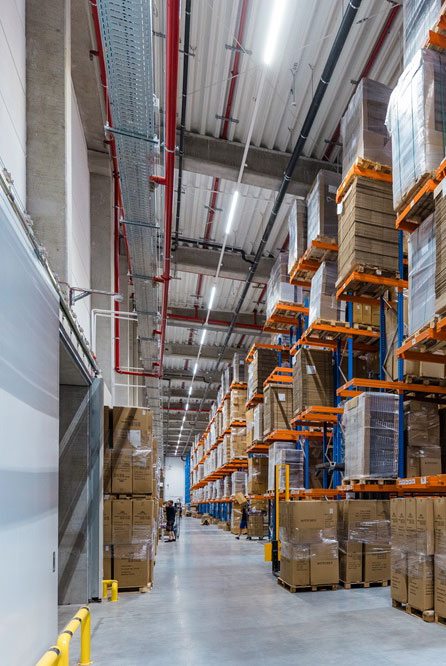


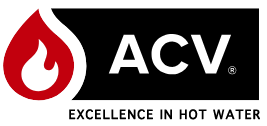
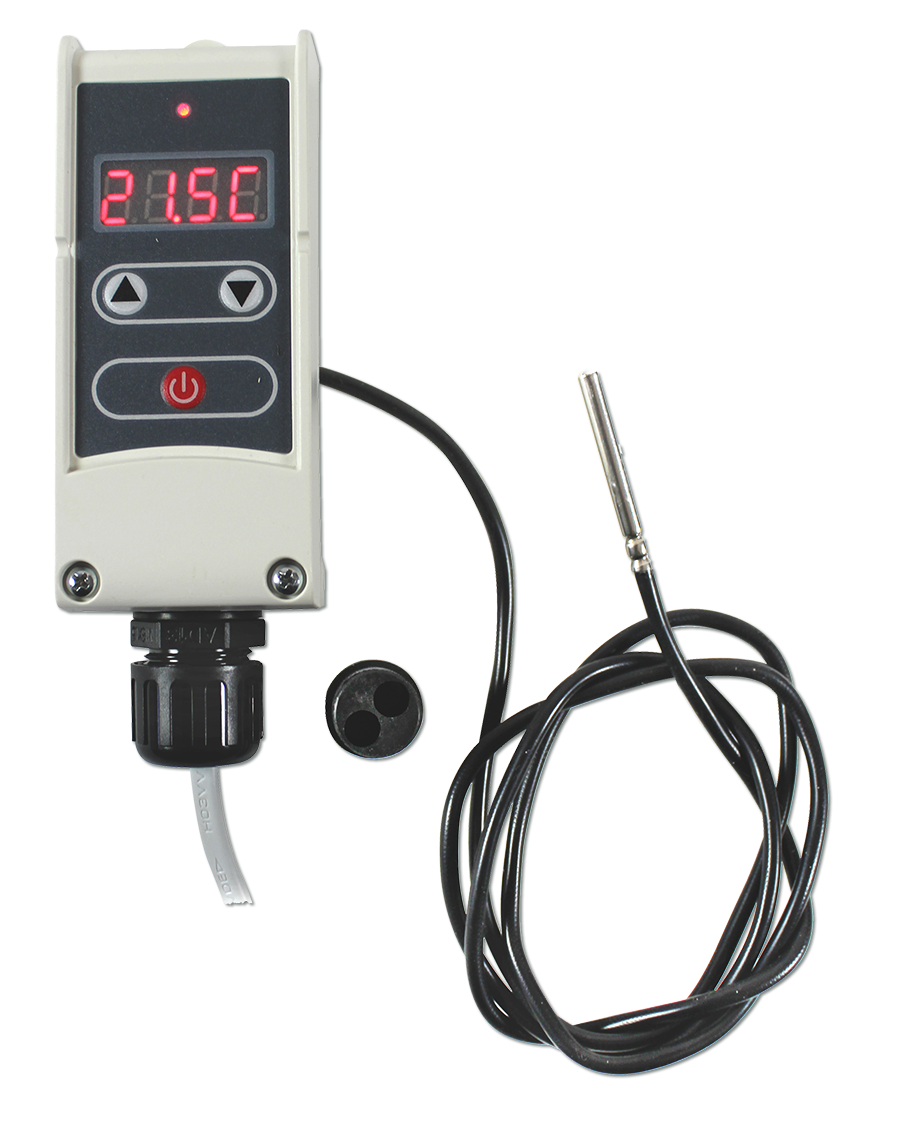 systems.
systems.

