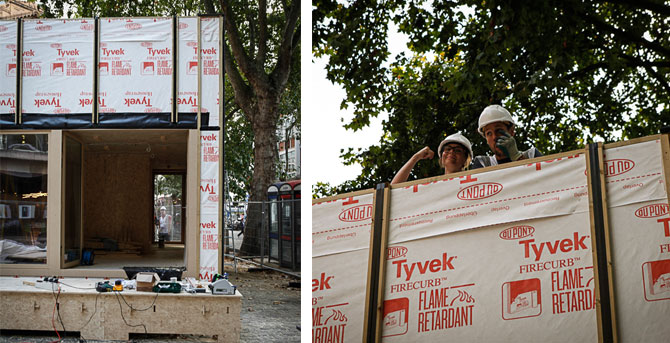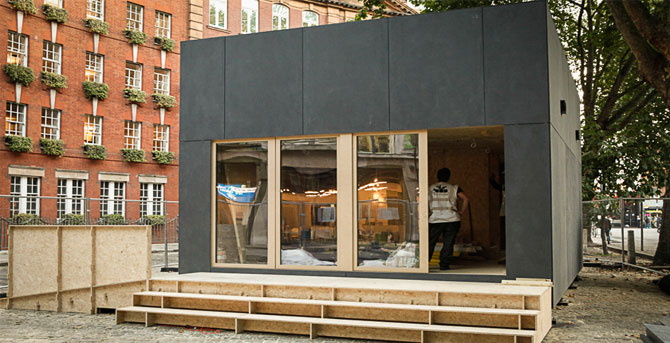Low odour with no compromises
Decothane Ultra sets new standard for the roofing industry
The next generation of liquid applied roof membranes has been launched by Sika Liquid Plastics. Decothane Ultra is a low odour non-disruptive roofing solution that achieves more than 80 percent reduction in odour strength five minutes after application and greater than 95 percent reduction after just one hour against a similar one-component competitor. These results were established by independent testing.
Decothane Ultra utilises a range of new novel curing agents developed and patented by Sika. This new chemistry offers a versatile platform from which to formulate extremely low solvent content and low odour liquid applied membranes for a wide range of applications.
Extensive field tests have been undertaken on the product prior to launch and a large number of these applications were in odour sensitive areas such as food manufacturing plants, hospitals and schools. They were all successfully applied without disruption to activities within the buildings.
Commenting on the introduction Nigel Blacklock, head of technical at Sika said: “Over the past decade, concern about construction product emissions has grown significantly especially from those involved in their supply and installation. European regulation now imposes strict controls on Volatile Organic Compound (VOC) contents, together with a growing focus on ensuring relating chemicals are non-hazardous in their use.
“This backdrop posed a significant development challenge for us but we were keen to achieve a successful outcome without compromising other aspects of the product. In particular, there are problems that occur with low solvent and solvent free products which often handle poorly, exhibiting high viscosity at lower temperatures and sagging on vertical applications at elevated temperatures. Additionally, they do not permit the use of glass fibre reinforcement and are therefore forced to rely on fleeces that can be more time-consuming to install. Our goal with Decothane Ultra was to tick all the boxes and make no compromises.”
During the development of Decothane Ultra, Sika Liquid Plastics worked closely with a consultancy specialising in the testing of occupational health exposures to develop a test method intended to replicate the ‘worst case scenarios’ on roofs using a closed test area without ventilation. A cross-section of single component polyurethane liquid membrane products were tested under these conditions and all were found to breach workplace exposure limits however, through careful engineering and innovation Sika Liquid Plastics has produced Decothane Ultra, a single component polyurethane that when tested within a confined space was found not to breach any workplace exposure limits. “We see this as the new benchmark for liquid applied roof membranes,” commented Nigel Blacklock.
Sika Liquid Plastics quality assured contractors have been trialling the product prior to launch and have already identified its increased advantages. Martin Eyre from Surface Protection commented: “Surface Protection has worked with Sika Liquid Plastics for many years and so we were more than happy to take part in trialling Decothane Ultra, testing it in sensitive areas, such as hospitals where we’ve now used Decothane Ultra in more than 15,000sq m on various hospital roofs.
He added: “Surface Protection has even been able to use it at a highly sensitive nuclear site, as it was the most suitable roofing membrane for this challenging project.”
While Daniel Devlin of Designed Roof Systems said: “I would happily recommend Decothane Ultra, as it’s an excellent product, applying it is even easier and the odour is hard to detect. This makes it the ideal choice for sensitive areas which are highly populated, such as shopping centres, food manufacturers, schools or hospitals.”
Decothane Ultra is available in the UK from Sika Liquid Plastics. For further information visit www.decothaneultra.co.uk or call the Enquiry Line on 01772 259781







