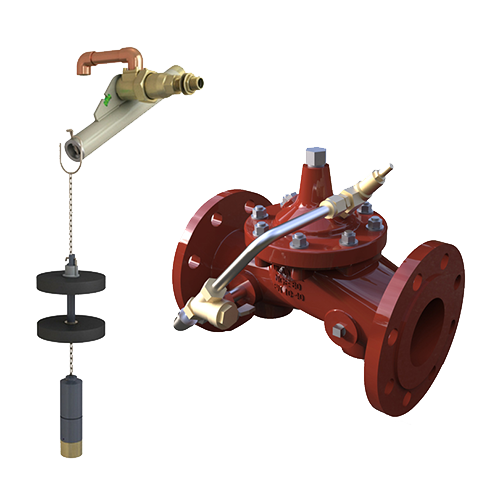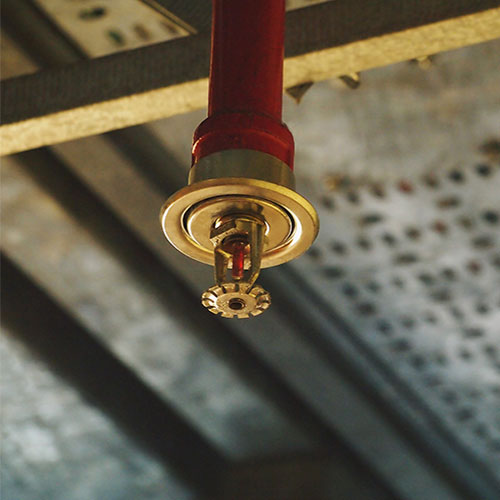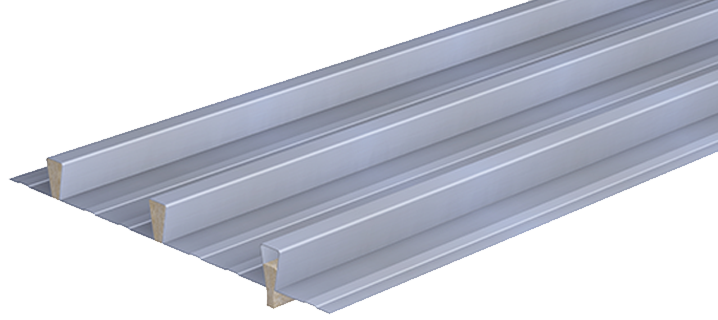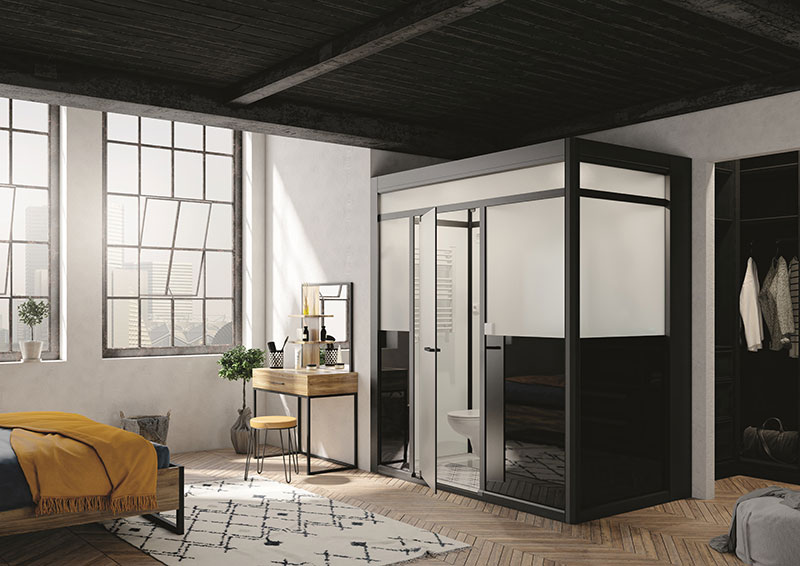Peter Apps, Investigative Journalist
Grenfell commentator issues stark warning to M&E sector practitioners
Peter Apps, the investigative journalist who raised concerns about combustible cladding and high-rise buildings before the Grenfell Tower fire occurred – has warned the building services sector not to ignore new building safety regulations in the face of growing frustrations over project delays and rising costs.
During his keynote address to the organisation’s Annual Conference hosted by the Building Engineering Services Association (BESA), Apps described the Building Safety Act 2022 as “unwieldy” and suggested that there have been widespread reports of projects being held up by new planning restrictions.
“People are finding the new regulations frustrating,” asserted Apps. “[They say] ‘Why can’t we just get on and build?’… but there are long-term consequences if you do that,” he told the assembled audience. “Every change and every decision affects someone somewhere.”
Further, Apps stated that Prime Minister Keir Starmer’s promise to “back builders, not blockers” by tearing up “red tape” is concerning because of its implications for the new safety regime.
Apps, whose book about the Grenfell disaster entitled ‘Show Me The Bodies’ won the 2023 Orwell Prize for Political Writing, warned attendees at the BESA Annual Conference that there will always be people “who just want to make money out of you” and are prepared to ignore safety warnings. “Beneath the surface, there’s a lot of work that isn’t changing.”
‘Swiss cheese’ model
According to Apps, the industry continues to rely on the ‘Swiss cheese’ model, which involves multiple safety layers, but each one has holes in it and project teams simply hope that one will prevent a fire from spreading.
“We cannot keep relying on luck,” urged Apps. “We are still counting a lot of near misses, while the world is becoming hotter, which inevitably means there will be more building fires,”
Apps added that there’s a chance buildings will become less safe with the wider adoption of modern methods of construction and lightweight structures. That said, he informed conference that construction is “a great industry” and people working within its boundaries now have the opportunity to reform it “by ensuring every building we work on is safe”.
Apps added a note of caution.
“We all need to be brave and ask the difficult questions that were not asked before the Grenfell fire. There are people who were involved in that refurbishment project who would give anything to go back and do it again [properly]. Their lives are now consumed by it. Don’t let that happen to you.”
Wide-ranging debate
Following on from his keynote address, Apps took part in a wide-ranging debate on the impact of the legislation with members of BESA’s Building Safety Act 2022 Advisory Group. The session identified considerable confusion among contractors about their specific responsibilities, not to mention a somewhat worrying lack of engagement from clients.
Contractors also said they felt under pressure to provide better evidence of their organisational competence and compliance with the new safety regime and also to ensure their engineers are technically competent. While many reported that they are firmly “on the journey” towards attaining that particular goal, they voiced the view that more specific guidance and support is needed.
Source: Fire Safety Matters














 A key highlight of the new line up from IronmongeryDirect includes a selection of high-quality door handles from Alexander & Wilks which join a burgeoning range of door hardware from the specialist retailer. Representing the epitome of British architectural door hardware and ironmongery design, the collection offers customers a variety of attractive finishes in three styles, including the Spitfire Reeded Door Handles on rose, featuring a tactile reeded barrel design for easy grip whilst retaining a striking appearance. Alternatively, the Knurled Door Handle on rose is designed with a modern-cut knurled pattern for simplicity and elegance.
A key highlight of the new line up from IronmongeryDirect includes a selection of high-quality door handles from Alexander & Wilks which join a burgeoning range of door hardware from the specialist retailer. Representing the epitome of British architectural door hardware and ironmongery design, the collection offers customers a variety of attractive finishes in three styles, including the Spitfire Reeded Door Handles on rose, featuring a tactile reeded barrel design for easy grip whilst retaining a striking appearance. Alternatively, the Knurled Door Handle on rose is designed with a modern-cut knurled pattern for simplicity and elegance.

