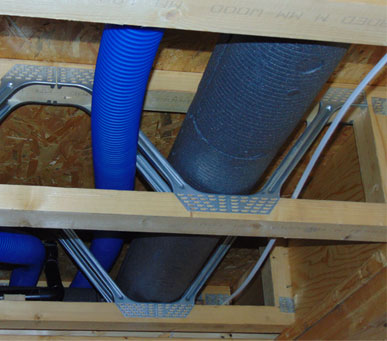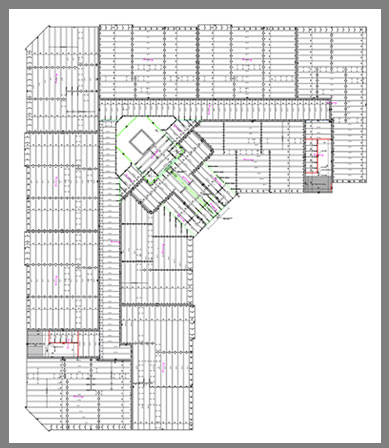GEZE UK, leading manufacturer of door and window control systems, has pledged its support to the very best of Scottish Architecture by sponsoring the RIAS Centenary and Awards Dinner having supported the RIAS Awards Dinner for the last two years.
The 2016 Awards will be announced at The Hilton Hotel, Glasgow, on Wednesday 15th June and will recognise a host of architectural achievements in Scotland.
The 23-strong shortlist features an eclectic range of projects. These include a town centre redevelopment, a variety of new learning environments, a lookout tower with oil-rig style construction and views of the Flow Country, and the redeveloped British Golf Museum and Café at the famed home of golf, St Andrews.
Kaz Spiewakowski, managing director of GEZE UK said that sponsoring the awards dinner was a natural fit for GEZE UK as it worked closely with architects in making their vision become a reality.
“The RIAS Awards are the ideal opportunity to highlight and celebrate the tremendous architectural skills and creative talent of Scotland. The public demand for high quality buildings is keen and GEZE UK provides solutions for door and window control which can be both innovative and yet sensitive to the built heritage or natural surroundings,” he said.
The judging panel for this year, was chaired by Willie Watt PRIAS and included Denise Bennetts FRIAS (representing the Royal Institute of British Architects), Alan Jones PPRSUA Hon FRIAS, Andy Leitch (Forestry Commission Scotland) and Stuart McKill (Saint-Gobain).
Willie Watt, President of the RIAS said: “This is a list that fully demonstrates the privilege of living in our magnificent wee country and just how architects have embraced the responsibility that brings with it.”
For more information about GEZE UK’s comprehensive range of automatic and manual door closers call 01543 443000 or visit www.geze.co.uk.





 SCS commented on the Abbey Foregate job “We recently used Posi joists supplied by
SCS commented on the Abbey Foregate job “We recently used Posi joists supplied by 
