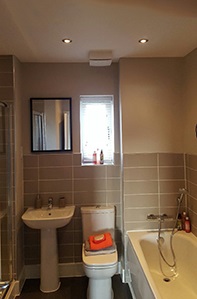- Offsite construction expert voice added to the schedule for Ecobuild 2017
- A series of masterclass seminars will explore the role offsite construction technology will play in tackling the housing crisis and the efficient delivery of infrastructure projects
Ecobuild has announced that it will be partnering with Cogent Consulting, leading experts in offsite construction and Radar Communications, the organisers of the Explore Offsite series of events and conferences to deliver a focused exhibition zone and series of offsite masterclasses for the 2017 edition of the show.
Explore Offsite at Ecobuild, in partnership with Offsite Magazine and the Offsite Hub, will be a dedicated show feature focused on supporting attendees in learning more about the exciting opportunities offered by offsite technology in the future of construction, through a three-day seminar programme and exhibition. By focusing on technology and product innovation, the extensive calendar of masterclasses and demonstrations will highlight the benefits of offsite technology across the built environment – from housebuilding to infrastructure.
The seminars will take place alongside exhibitions showcasing each of the six main types of offsite construction – modular volumetric; steel; timber; concrete; roofing and MEP/pods.
Offsite construction is contributing to resource efficiency, the circular economy and diversifying the skill set in the built environment, all of which will be evidenced by a range of leading exhibitors representing the sector at Ecobuild 2017.
Explore Offsite at Ecobuild comes at a time when the Government is acknowledging the substantial potential of offsite construction. A white paper to be released this month, announced by housing minister Gavin Barwell MP, will look at ways to utilise offsite technology to build 100,000 modular homes over the course of this Parliament2, in a bid to tackle the housing shortage.
With the UK also facing a potential shortage of primary school places, Explore Offsite at Ecobuild will feature the latest innovations in the use of offsite construction to create additional classrooms or add storeys to existing school buildings1.
Visitors will be able to see how extensions can be manufactured away from the building and craned into place in a matter of weeks – offering a sustainable choice by reducing vehicle journeys and increasing efficiency.
Martin Hurn, brand director at Ecobuild, said: “Offsite is clearly the future of construction technology, and it’s happening now. Offsite presents many opportunities for the private and public sectors. Currently some projects can deliver a modular home in 48 hours, which has huge implications for the industry. Our audience wants the latest technologies, systems and processes, and Ecobuild can find no better partners than Cogent Consulting and Radar Communications to bring this to the stage in 2017.”
Darren Richards, Managing Director of Cogent Consulting, said: “Increasingly the construction industry is turning its attention to the substantial benefits offsite technology can offer. In order to make the most of what is possible, clients, contractors and industry at large must have up to date knowledge of what offsite technology suppliers can offer.”
Ecobuild wants to hear from companies who are championing innovation in sustainable construction, design and energy in the built environment. If you are interested in helping shape the 2017 show, find out more at www.ecobuild.co.uk.






