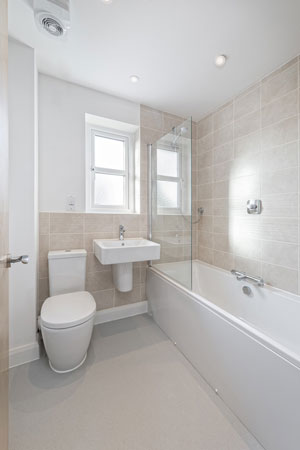THERMAL BRIDGING ISSUE MUST BE CROSSED TO MEET AS-DESIGNED BUILDING EXPECTATIONS
With one eye on the UK government’s target for carbon neutrality by 2050, the construction industry continues its drive to improve the energy performance of the country’s housing stock. Indeed, the thermal efficiency of new-build homes is the focus of a long-awaited consultation relating to Part L and Part F of the Building Regulations. The codes, which relate to insulation and ventilation, are part of the Future Homes Standard (FHS). Due for introduction in 2025, the FHS will require new-build homes to be future-proofed with low-carbon heating and ‘world-leading’ levels of energy efficiency.
Improved and more stringent fabric efficiency is among the FHS’s headline considerations. It’s proposed the unprecedented level of energy performance will be met by minimising heat loss from walls, windows, doors, floors and roofs, as well as by paying more attention to junction details. Putting a thermal seal on these elements will reduce the need for mechanical heat resources which fuel greater energy output. Heat loss from gaps around a window, for example, is greater than the amount that escapes from the window itself. This is caused by thermal bridging and the insulation failing to protect the element as a whole. Heat lost in this way is calculated via the PSI value method, which the Future Homes Standard review is looking to standardise according to different window types.
Put a seal on performance gap
If approved, a bespoke PSI value system for windows as a measure of thermal performance will doubtless increase the workload of designers and property assessors, but it must be welcomed if it helps plug a significant source of energy leakage and results in buildings performing as-designed. A well-insulated wall is all well and good, but its thermal performance will be nullified if windows continue to be a conduit to heat escape. The performance gap issue was addressed by Dame Judith Hackitt in her report, ‘Building a Safer Future: Independent Review of Building Regulations and Fire Safety’, in which she spoke of the need for a ‘Golden Thread’ of information to ensure best practice was upheld between all stakeholder links in the building supply chain. This, along with an upskilling of workers throughout the construction industry, was highlighted by the report as being essential to improving building standards and creating safe, thermally-efficient homes. Let’s hope all those involved in the building supply chain take Dame Judith’s learned recommendations on board.
Solutions for easy-fit, long-term thermal performance
Hard foam insulation products such as Eurowall Cavity or the full-fill version, Eurowall +, offer an effective, easy-to-fit solution to heat loss caused by thermal bridging in cavity walls. User-friendly, the Eurowall PIR panels match the height of a wall’s blockwork, thus eliminating the need for on-site cutting and resizing to result in a time and cost-effective installation.
Eurowall + panels feature an innovative tongue and groove detail on all four sides. This means the panels not only slot together easily, they produce a tight-locking finish that minimises heat loss through thermal bridging and offer increased protection against wind-driven rain, as well as improved airtightness. Available in a range of thicknesses, Eurowall + can achieve a 0.18 U-value with a 90mm-thick panel in a 100mm cavity. To reach the same thermal performance with mineral wool, for example, the project would require a much thicker insulation. Therefore Eurowall + also helps reduce a building’s footprint; a crucial characteristic where plot size is limited.
Design-out bridging issues
Eliminating thermal bridging in wall, window and door junction details is a proven enabler to reducing a property’s carbon load. It is also enhances the health and wellbeing of occupants by mitigating the risk of damp or mould growth caused by cold spots. It’s a performance issue that ought to be addressed at the design and construction phase, but too often it reveals itself once the property is in situ and so the new-build-to-retrofit cycle begins. It’s a failing of standards that comes at a cost to homeowners and the environment and should not be tolerated if future emissions, as per the government’s 2050 pledge, are to be null and voided.

 All bathrooms and shower rooms in the scheme have been fitted with Altro Aquarius safety flooring, in the colours Swan, Cygnet, or Tern. This specialist flooring solution is designed for combined wet and dry, shoe and barefoot areas, so is ideal for bathrooms, showers, saunas and spas.
All bathrooms and shower rooms in the scheme have been fitted with Altro Aquarius safety flooring, in the colours Swan, Cygnet, or Tern. This specialist flooring solution is designed for combined wet and dry, shoe and barefoot areas, so is ideal for bathrooms, showers, saunas and spas.




