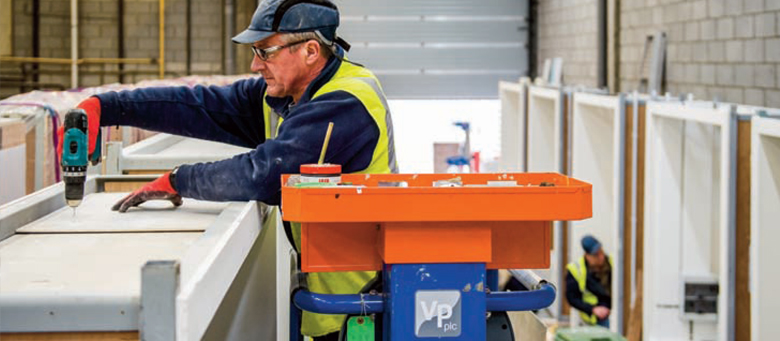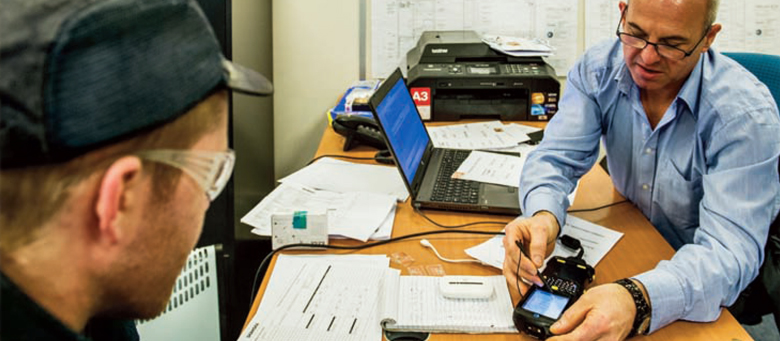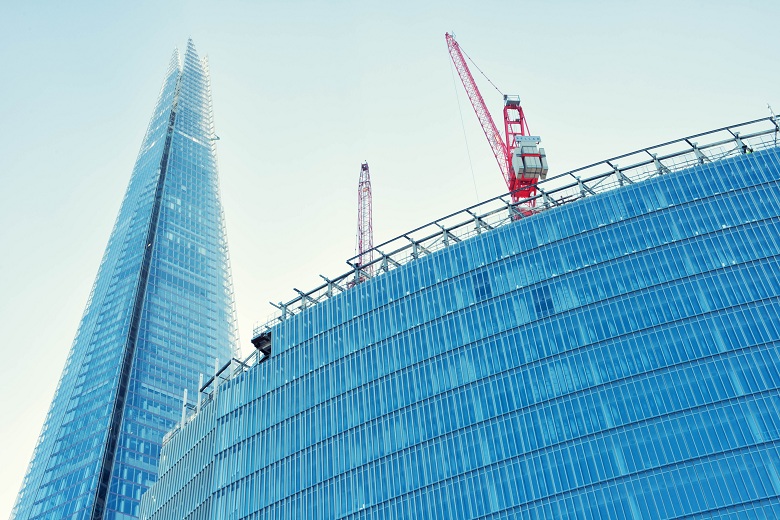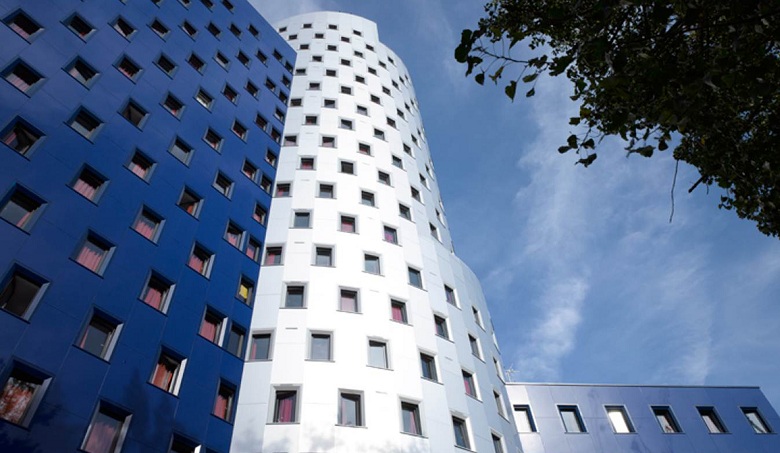It is now widely accepted within the industry that off-site construction can provide high quality, fast and disruption free buildings that rival more traditional construction. But can they provide design led innovative buildings or is this still an area of compromise when you decide to build off site?
When asked, Rachel Davis, Business Development Director, said ‘With Premier Modular the answer is NO, we never compromise. What we bring to the market are design solutions that push past the normal modular limitations. Sloped roofs that can create ceilings heights over 5m and incorporate north lights to bring daylight and ventilation to areas that would otherwise be inaccessible. Floor to ceiling windows and curtain walling to give a light and airy feel and roof top ball courts and play areas to make the best use of tight sites in city environments’.
Each project is solution focused, Premier Modular Ltd takes the opportunity to ‘think outside the box’ and move forwards with each building they produce, every endeavour breeds innovation.
Inner City Constraints
Premier Modular Ltd recently delivered a scheme in Westminster, London, acting as the main contractor. Premier worked with the client design team to ensure that 75% of the building could be built offsite due to the restricted inner city residential site.
The project was a four storey community scheme, incorporating a nursery, staggered to create roof top play areas with laser cut steel panel/ glass balustrades and green roof outers. The laser cut panels were also replicated as Juliet balconies and external stair cladding. Another design feature was the double height sports hall with large floor level and high level windows. The building also had many sustainability features built in to achieve London Plan and BREEAM Excellent.
There were several key areas as well as the design which contributed to this complex project, removal of asbestos during the demolition phase, piled foundations working over the London Underground system and road closures. Premier’s skilled project management team worked with the local police, client bodies and the local communities to minimise disruption to the local residents.
Unique Places to Learn
Premier Modular Ltd working as a specialist subcontractor to Conlon Construction are currently building a new Free School in Manchester, New Islington School. This will be a new home for 420 children and is due to open for the September term 2016.
Premier worked with their architectural partners Vaughan Architecture & Design to create this visually stunning building with angular external walls, a feature entrance with oversailing roof, picture windows, a lightwell running the full length of the building bringing light from roof to ground floor and an external cladding panel giving the school a very modern finish. The building also includes a roof-top teaching space to maximise the space available on site and an external play area linked to the building. Sustainable and wildlife features were also included such as PV panels, bird and bat boxes and a Redstart habitat was created on the roof.
The New Islington School values are Creative, Innovative & Unique. These fit well with Premier’s own values and have certainly been captured in the new school building.
Rachel Davis, Business Development Director at Premier Modular said ‘The client is at the centre of everything we do, we feel that having the right environment around us as we work, learn and live can inspire us, support us and motivate us therefore making our schools the best place to learn is essential’
‘Giving children and teachers a quality environment with all the spaces required to teach and learn makes them feel valued and builds confidence. An inspired, confident and motivated culture breeds; Therefore creating inspiring buildings which teachers, students and the surrounding community can be proud of will take our education forwards maintaining it as one of the best in the world’
So at a time where an increased rate of build is required, budgets have been cut and there is a squeeze on available space, Premier Modular has firmly proved that design doesn’t have to take a back seat.









