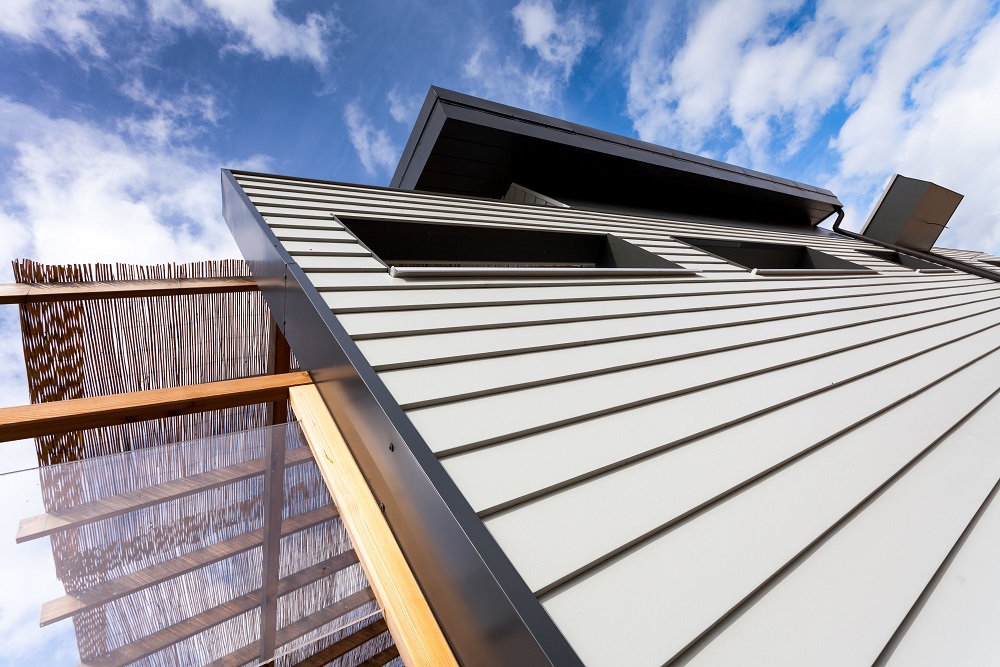Kingspan Kooltherm K15 Rainscreen Board has been installed on a new £1 million state-of-the-art rehabilitation centre for people who have suffered catastrophic sporting injuries.
Opened in December 2017, the Get Busy Living Centre has been created by the Matt Hampson Foundation to provide a place where its beneficiaries can come to receive the latest physiotherapy treatments, spend time with their families and meet and socialise with those in similar situations to themselves. Designed to echo the size and aesthetics of the World War Two aircraft hangar that originally stood on the site, the copper and timber clad building features an open-plan layout with a large mezzanine platform to increase the internal space.
As a charity, it was important that the building was as energy efficient as possible to reduce the long-term running costs. Nick Preedy, Construction Manager at Willmott Dixon explained:
“The project has a number of energy generation and saving strategies, such as the solar photovoltaic panels and Air Source Heat Pump heating system. To maximise the energy and cost saving benefits of these solutions, without reducing useable internal space, Kingspan Kooltherm K15 Rainscreen board was selected, obtaining the highest standard of thermal performance for the project.”
Cladding and roofing contractors, Sage Building Envelope Contractors, installed the Kingspan Kooltherm K15 Rainscreen board throughout the building envelope. The premium performance product features a fibre-free core and can achieve thermal conductivities as low as 0.020 W/m.K, resulting in a slim wall build up. It has also been assigned a highest possible Green Guide Summary Rating of A+ by the BRE and has been certified as ‘Excellent’ under the demanding responsible sourcing standard, BES 6001. It was the first insulation board for use in rainscreen cladding applications to achieve LABC Registered Detail.
Louis Deacon, Commercial & Partnership Manager at the Matt Hampton Foundation, commented on the completed building “The Get Busy Living Centre has been a dream of our founder, Matt Hampton, for many years. Determined to stay positive after sustaining life-altering injuries in a training session for the England U21 rugby team, Matt created the foundation to support others who have endured similar serious injury— with the ultimate goal of creating a purpose-built rehabilitation facility. The quality of the completed building is not only testament to his inspirational energy and drive, but will enable us to offer physical and mental support to those that need it for many years to come.”
The project is being delivered by a number of local firms, many of which are offering their time, services, materials and expertise for free, including Willmott Dixon and Sage Roofing. To find out more about the Matt Hampson Foundation and support the Get Busy Living Centre, please visit: www.matthampsonfoundation.org.



