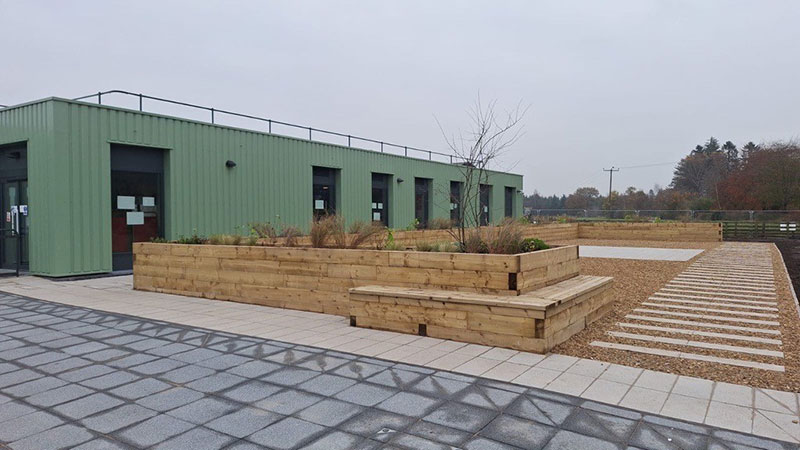Current workloads for construction businesses have fallen to similar rates as the 2008 financial crisis, according to a survey from Federation of Master Builders (FMB).
Rising costs, skills shortages, and barriers to growth are all contributing to the slowdown in productivity in the construction industry. And as we approach the end of the year, we take a look at the trades which have suffered most and what areas of the industry are defying the trend.
Workloads continue to decline
Over the past three months, workloads for small builders are down seven per cent on the previous quarter. With low productivity stifling the construction industry throughout the year, it seems the trend could continue into 2025.
Rising costs of services, a drop in demand, and a lack of available workers all play a part in the decline in productivity, according to FMB’s research. But the main contributor may be an overall drop in enquiries.
Enquiries have fallen a further three per cent in the last three months compared to the previous quarter. With housebuilding being the most affected area of the industry, seeing a 30 per cent decline in enquiries in the same period.
Renovations defy the trend
While there’s a collective productivity issue, certain areas of the industry remain defiant. When FMB members were asked what their most common type of work was in the past three months, 67 per cent said renovations.
And with home improvements also experiencing a boost, it highlights the increased demand for smaller scale jobs. The fewer workers required for smaller jobs and tighter customer budgets potentially make renovation jobs more suitable for construction workers and their customers.
Employment rates fall throughout 2024
The shortage of skilled workers has been a defining factor for the industry in 2024. And according to the research from FMB, there’s been a steady decline in employment in each quarter of the year.
Almost a quarter (23 per cent) of FMB members reported a decrease in employees in the last three months. This has been consistent throughout the year, with the first (28 per cent) and second (24 per cent) quarters showing similar results.
Brian Berry, Chief Executive of the FMB, commented: “What is concerning is that the poor numbers reported by builders seem to be here to stay as they have been a constant throughout 2024. The last time such a negative trend was reported was in the years following the financial crisis of 2008.”
Skills shortage continues
And the struggle to hire certain trades continues. General labourers are proving the most in demand, with 34 per cent of respondents sharing their difficulty hiring them. FMB members also highlighted a shortage of:
- carpenters
- roofers
- painters and decorators
With 38 per cent of respondents saying the skills shortage has resulted in job delays, it’s clear this is contributing towards the overall decline in workloads.
Rising prices compound issues
Tradespeople are spending more on materials and wages. As a result, they’re charging more for their services. The majority of FMB members (65 per cent) indicated that rising costs led to an increase in their prices. And over half (54 per cent) have lower than expected profit margins, which is an increase from 52 per cent in the last quarter.
Low productivity and rising costs have left the industry in a challenging position. And businesses are having to adapt to this environment.
Over a quarter (26 per cent) of respondents said they’ve had to restrict recruitment plans due to cost pressures, a slight increase from 22 per cent in Q2 2024. This leaves some small businesses in a position where they don’t have enough skilled workers to take on work while also feeling the pressure of rising costs.
And these circumstances are so testing that 10 per cent of FMB members shared that their business has been put at risk of closure.
Brian Berry thinks increased funding is a key solution for the industry.
“The government missed a key opportunity in the October Budget to announce serious funding to tackle the skills crisis while tax rises, such as the increase to employers’ National Insurance contributions, creates additional barriers with firms already struggling to recruit staff,” he said.
Source: Simply Business











