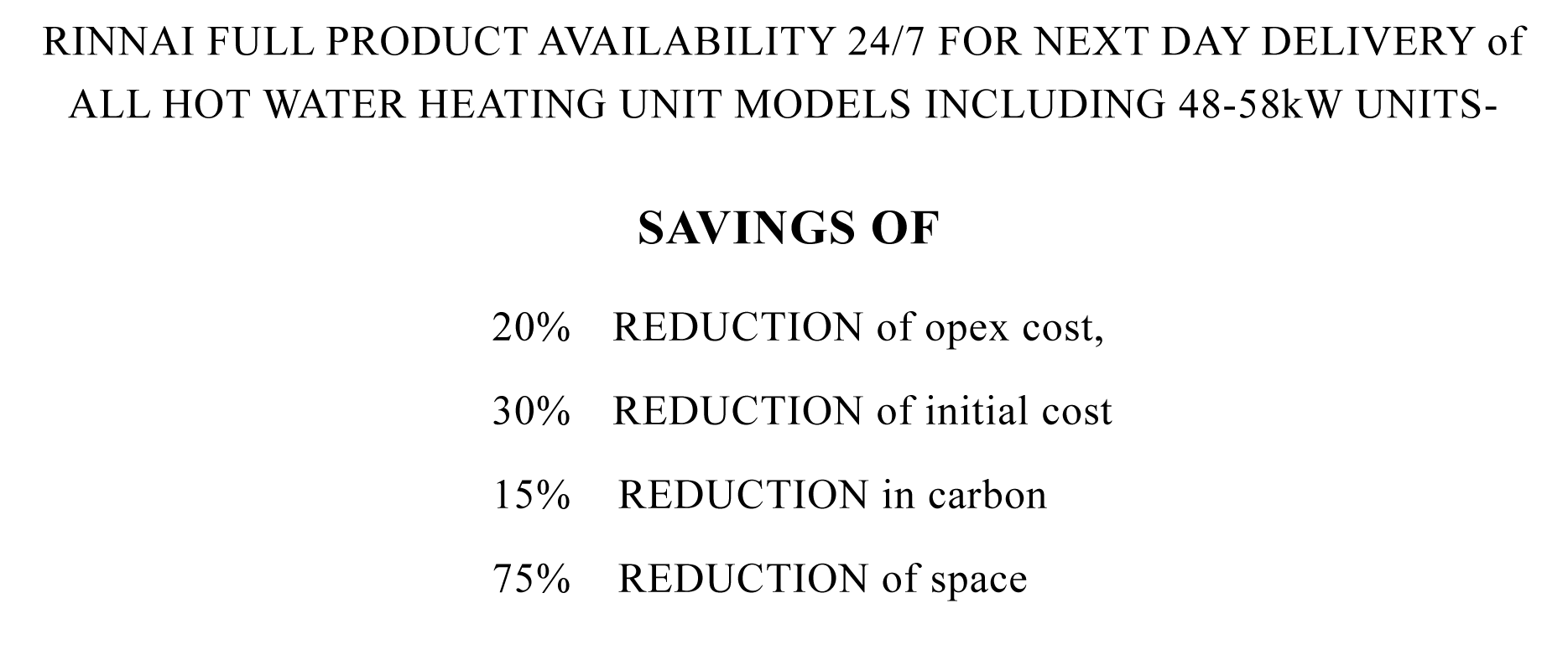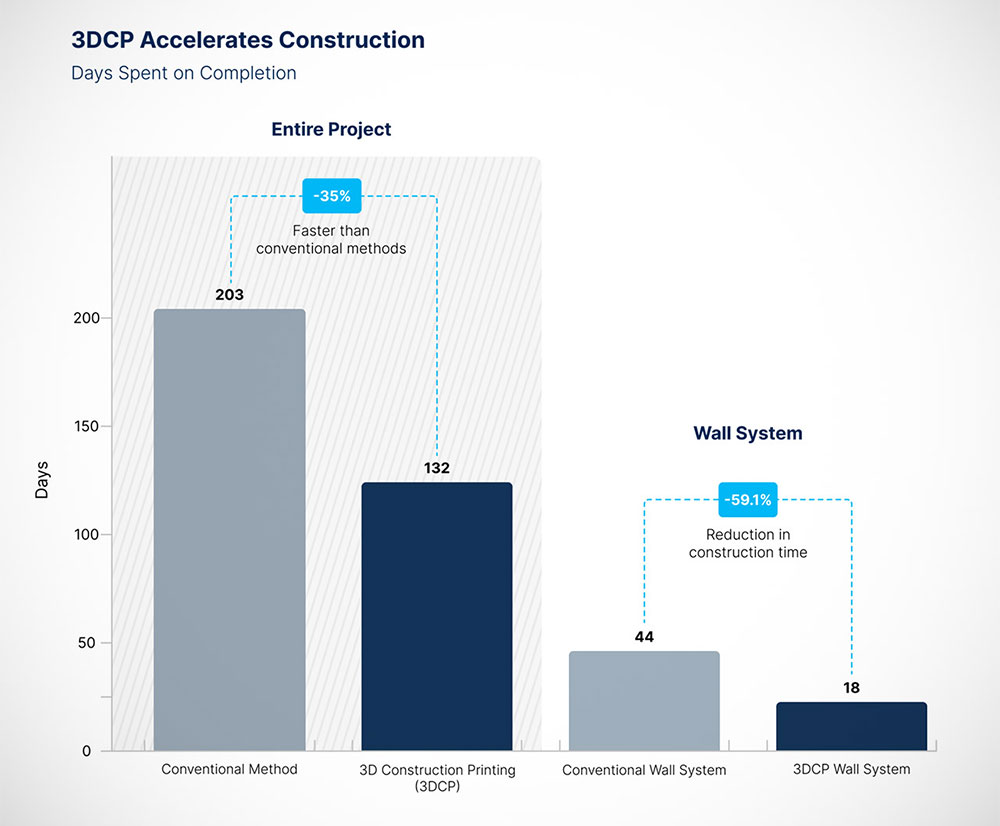Chris Goggin provides an overview of plans to devolve regional energy decision making to local authorities. What this action could mean for wider national NetZero objectives and what potential effects on local fuel options will be explored. This article will pose questions as to this – will the introduction of a new decentralised system will be successful or not?
A full plan to devolve power to a local level has been published by the current UK government entitled: “English Devolution Whitepaper.” The document details how the current centralized UK government system can transition into a more fluid and localized form of governance that is more sensitive to regional requirements.
Currently all major decision making relating to regional and local policy is set by centralized government agencies. Future devolved regional authorities will be more aware of local demands and will provide relevant solutions designed to interact with the local environment and economy. Town mayors could become pivotal figures in policy enforcement.
Devolution in the UK is not a new concept and at one point in recent history the UK employed a decentralised system of local governance. Upon Margert Thatcher becoming Prime Minister in 1979 the then Conservative government began decentralising local authorities and began transferring regional and local decision making towards Whitehall.
An article published on the BBC website on the 14th of December 2024 describes how and why the current UK Deputy Prime Minister Angela Rayner is keen on introducing local mayors equipped with powers that can immediately stimulate economic growth. Within the interview Deputy Prime Minister Angela Rayner described the UK as the “most centralised country in Europe and pledged to end micromanaging by central government.”
The BBC article continues: “Under the proposals, the government also wants to merge areas where there are currently two tiers of local authority – smaller district and larger county councils – in a bid to streamline services.”
The “English Devolution Whitepaper” details new powers regional authorities will hold regarding localized energy matters:
- Control of retrofit funding as part of the Integrated Settlements, providing a strengthened route to local delivery of the Warm Homes Plan.
- Strategic Authorities will have a strategic role in the delivery of the Great British Energy Local Power Plans, delivering local sustainable energy generation.
- They will also have a role in the wider energy system, delivering our transition to Net Zero, become the zoning co-ordinators for local heat networks, and with their plans taken into account in the National Energy System Operators’ Regional Energy Strategic Plans.
- Finally, we will expand Strategic Authorities’ role in leading Local Nature Recovery Strategies.
Two UK areas that have been granted evolution are York and North Yorkshire who have combined to create the YNYCA (York and North Yorkshire Combined Authority) and have been overlooking local and regional matters since 2022. The YNYCA is committed to becoming a NetZero region by 2034 and carbon negative by 2040.
To achieve this objective the YNYCA has launched several initiatives that will assist in reducing the region’s carbon load. In 2023 a NetZero fund consisting of £7 million was made available to carbon reducing projects across the region. The YNYCA have also launched the £10 million Carbon Negative Challenge Fund which is designed to accelerate the introduction of carbon reducing technology and systems. The scheme was set up in 2024 and will run to 2028. Devolution has enabled local funding to be directed towards localized issues.
A part of this funding focuses on decarbonising commercial buildings with a selection of energies and technologies including heat pumps and green hydrogen. This will ensure that localized gas consumption is reduced whilst still being able to utilise current infrastructure.
Within the idea of decentralizing decision making in English regions the issue of energy could present a variety of challenges towards national NetZero aims. UK energy decisions are currently made up by a national government that views energy distribution along national requirements – not regional.
For example, the rural east of England is made up of vast amounts of flat farmland which has access to regular sunlight. These conditions mean the area is ideal for solar power generation. Coastal areas with steep inclines will be better suited towards offshore and onshore wind manufacturing. Yet both landscapes are currently reliant
on natural gas for energy customers who reside in these areas.
In a decentralized approach the region’s requirements will be considered. For example, if a natural gas based northwestern UK industrial city gains access to a successful hydrogen economy, hydrogen could become the easiest way to heat homes and businesses.
Although devolution can be regarded as a more informed and fluid form of governance potential friction between national NetZero goals and local energy demands could become apparent.
What happens if a certain area authority prefers to use cost effective but environmentally harmful natural gas instead of renewables? What happens if an economically split region adopts an expensive decarbonising solution? And what happens if new and stringent NetZero aims are introduced forcing national government to enforce devolved councils to adopt certain strategies not consistent with their own.
Future legislation could be approved at a local and regional level across the UK soon, meaning that energy options could become far more relevant to the constituent. This means that local authorities will be pressured into delivering what is popular with constituents, not what is necessary for the region.
The UK would prefer a form of decentralised authority that is free from problems faced by the French model of regional power. Because power has been divided between a number of decentralised entities, French local authorities are part of an overly complex structure of governance with many financial routes making fiscal accounting difficult.
Devolving regions to govern local energy affairs is in theory a good idea that negates poor solution selections that do not meet local customer and infrastructural requirements. However, there is a possibility for future friction regarding national NetZero aims, local energy options and therefore costs that could arise from a UK decentralized energy approach.
National NetZero objectives are currently enshrined in law and therefore have to be obeyed – however, an approach that is centred on regional autonomy cannot comply with previously agreed policy that is supposed to affect national energy options. The two ideas would appear to be incohesive.
Constituents in the regions and cities could potentially demand energies that will have to be delivered even if those sources of power are negatively considered. Town mayors and locals alike will hold power in decision making regarding these issues – it is highly likely that cost will be the principal concern that dominates energy usage approval.
Rinnai offers a selection of technologies capable of accepting a variety of energies that are to be included within the UK energy mix and are currently being used in domestic and commercial applications. Rinnai will continue to search for and present solutions to UK customers who require decarbonising technology.
RINNAI OFFERS CLEAR PATHWAYS TO LOWER CARBON & DECARBONISATION
PLUS CUSTOMER COST REDUCTIONS FOR COMMERCIAL, DOMESTIC &
OFF-GRID HEATING & HOT WATER DELIVERY
- Rinnai’s range of decarbonising products – H1/H2/H3 – consists of hot water heating units in gas/BioLPG/DME, hydrogen ready units, electric instantaneous hot water heaters, electric storage cylinders and buffer vessels, a comprehensive range of heat pumps, solar, hydrogen-ready or natural gas in any configuration of hybrid formats for either residential or commercial applications. Rinnai’s H1/2/3 range of products and systems offer contractors, consultants and end users a range of efficient, robust and affordable low carbon/decarbonising appliances which create practical, economic and technically feasible solutions.
- Rinnai is a world leading manufacturer of hot water heaters and produces over two million units a year, operating on each of the five continents. The brand has gained an established reputation for producing products that offer high performance, cost efficiency and extended working lives.
- Rinnai products are UKCA certified, A-rated water efficiency, accessed through multiple fuel options and are available for purchase 24/7, 365 days a year. Any unit can be delivered to any UK site within 24 hours.
- Rinnai offer carbon and cost comparison services that will calculate financial and carbon savings made when investing in a Rinnai system. Rinnai also provide a system design service that will suggest an appropriate system for the property in question.
- Rinnai offer comprehensive training courses and technical support in all aspects of the water heating industry including detailed CPD’s.
- The Rinnai range covers all forms of fuels and appliances currently available – electric, gas, hydrogen, BioLPG, DME solar thermal, low GWP heat pumps and electric water heaters More information can be found on Rinnai’s website and its “Help Me Choose” webpage.









