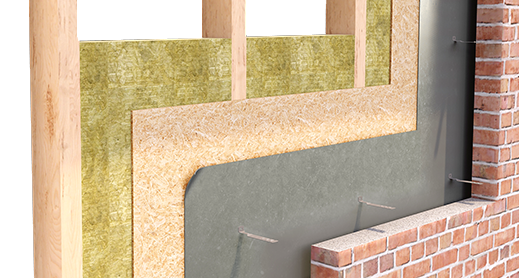Balancing effective natural ventilation with reduced noise pollution poses specifiers with a challenge, but leading product manufacturer Passivent has the perfect solution in the form of its patented SoundScoop® acoustic air transfer unit.
 Passivent’s SoundScoop offers superior natural ventilation whilst simultaneously reducing sound transfer between noisy and noise-sensitive areas thanks to its patented internal lining and ribbed design. It has been designed in association with Arup in a collaborative approach to acoustic design, natural ventilation performance and product development.
Passivent’s SoundScoop offers superior natural ventilation whilst simultaneously reducing sound transfer between noisy and noise-sensitive areas thanks to its patented internal lining and ribbed design. It has been designed in association with Arup in a collaborative approach to acoustic design, natural ventilation performance and product development.
The innovative design of the SoundScoop system allows air to pass through freely whilst sound waves are reflected and absorbed by the unit’s lining. The system targets mid-frequency sounds such as speech and footfall, helping eliminate noisy distractions and providing greater privacy.
The combination of low airflow resistance with high-performing acoustic attenuation, provides greater crossflow ventilation between internal spaces of buildings, allowing more schemes to adopt a natural ventilation system without the worry of excessive noise travelling from room to room. The SoundScoop system is particularly suited for education, residential and hotel projects, as well as commercial environments that are adjacent to noisy spaces, such as cellular offices, as it can reduce speech noise levels by up to 50%.
SoundScoop has been tested for acoustic performance and complies with BB93 (Acoustic Design of Schools – a design guide), Priority Schools Output Specification for Acoustic Design, BS8233 (Sound Insulation and Noise reduction for Building Code of Practice) and Building Regulations Part F (Ventilation). The system boasts a lightweight design, with units ranging from 3kg to 18.3kg for ease of both installation and transportation, and with a variety of different sizes available, is ideally suited to a range of different applications.
CLICK HERE to find out more
call 01732 850 770
or CLICK HERE to email Projects at Passivent
Follow us on LinkedIn to be kept up to date with the latest news.





