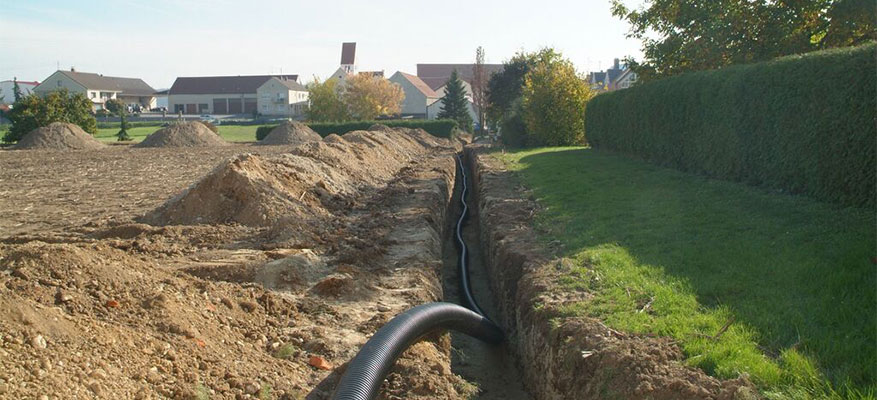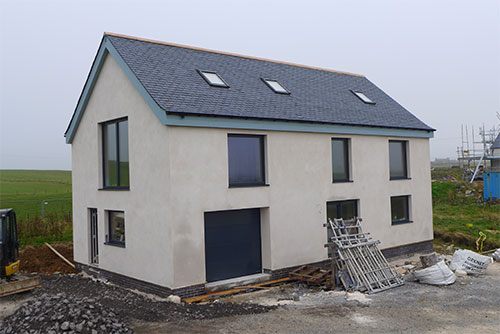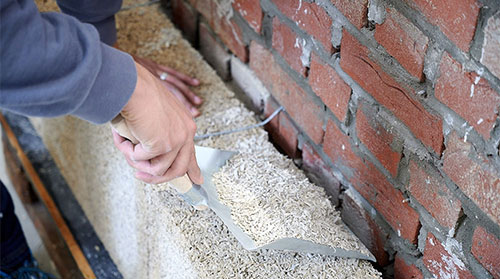Colin Hughes, Group Manager at WMC
Wrexham Mineral Cables (WMC), a leading UK cable manufacturer, is calling for the establishment of a new fire-resistant cable standard to improve building safety and potentially save lives.
WMC’s call to action comes as the industry reflects on the 1,700-page Grenfell Inquiry report, which sets out how ‘decades of failure’ across government and the construction sector led to Grenfell Tower becoming a site of tragic loss of life.
The report makes 58 recommendations, including the establishment of a new construction regulator responsible for developing suitable methods for testing fire resistance in materials and products used in construction.
WMC says the industry reform must include a new standard that enables architects and specifiers to identify true fire survival cables, which are proven to perform to safety standards in real-world scenarios. The company warns the current regulatory framework allows for inferior cables to be used in safety-critical applications, putting lives and property at risk.
Currently, specifiers are presented with a choice between polymeric ‘soft skin’ cables and mineral insulated copper clad (MICC) cables. Due to the existing testing regime, both cable types are classed as fire-resistant, creating a misleading impression of equivalence. However, MICC cables have consistently demonstrated superior performance and are proven to perform to measurably higher safety standards in ‘real fire’ scenarios.
Colin Hughes, Group Manager at WMC, explains:
- “Fire-resistant cables are integral to maintaining a building’s critical electrical systems during a fire. For example, emergency lighting, sprinkler systems, emergency generators, smoke dampers and shutters, and fire alarms. If these systems fail, the consequences can be catastrophic.
- “Current testing standards create an unclear picture of cable performance; they treat polymeric and MICC cables as equivalent, despite their vastly different fire-survival capabilities. It’s all too easy for manufacturers to claim that products meet a required standard, even though the test methods themselves are not representative of ‘true fire’ scenarios.
“As the Grenfell report has made clear, everyone involved in construction is responsible for keeping people safe. However, architects and specifiers must be equipped to make informed choices. We need a new standard that allows specifiers to identify true fire survival cables – and potentially help save lives.”
WMC has long advocated for stricter testing standards and better fire-resistant cable specifications. In 2023, WMC published a white paper outlining how cables directly impact building safety. The paper advocates for the introduction of a higher classification of fire survival cable, which can continue to power critical circuits in the event of a fire.
Colin Hughes adds:
“Last year, the UK Government introduced stricter building regulations in England as part of new secondary legislation to implement the Building Safety Act. Unfortunately, recent events in London, such as fires at a residential block in Dagenham and at the historic Somerset House, serve as reminders that buildings of all types remain at a high risk of fire.
“This is why we continue to call on the government and industry to take action and improve building safety with the introduction of a new standard that subjects all fire-resistant cables, regardless of size or construction, to true fire scenario tests.”
CLICK HERE TO Download WMC’s white paper:
Expecting the unexpected:
specifying safety-critical circuit cables for fire survival






 Martyn Holloway, Business Development Manager, Flat Roofing for SFS, comments:
Martyn Holloway, Business Development Manager, Flat Roofing for SFS, comments:
 David Fraser, Business Unit Manager for SFS Subframe Systems, explains, “The NVS-RP features a standard bracket any installer would recognise and know how to fix, and it is now paired with a retaining plate featuring overlapping slots so that it simply slides over the top to retain the insulation and, once you hit the sweet spot, you just put in a rivet to hold it permanently..”
David Fraser, Business Unit Manager for SFS Subframe Systems, explains, “The NVS-RP features a standard bracket any installer would recognise and know how to fix, and it is now paired with a retaining plate featuring overlapping slots so that it simply slides over the top to retain the insulation and, once you hit the sweet spot, you just put in a rivet to hold it permanently..” Cameron MacBride, the National Façade Manager for Kingspan Insulation, confirms: “Kingspan AlphaCore® Pad provides a balance of both thermal and fire performance, giving designers greater freedom to achieve compliant systems in tight spaces. Collaborating with SFS has allowed us to find a solution to maximise the thermal performance of AlphaCore® Pad. The NVS RP range avoids having to fix through the board in multiple places, which reduces thermal bridging. This combination of materials will be used where those pinch-points within a structure occur, in areas where land values are high, and the overall wall thickness becomes more important. These solutions using newer, optimal technologies are therefore going to offer the designer more flexibility in challenging situations, and hopefully boost the lettable or saleable space to its maximum”
Cameron MacBride, the National Façade Manager for Kingspan Insulation, confirms: “Kingspan AlphaCore® Pad provides a balance of both thermal and fire performance, giving designers greater freedom to achieve compliant systems in tight spaces. Collaborating with SFS has allowed us to find a solution to maximise the thermal performance of AlphaCore® Pad. The NVS RP range avoids having to fix through the board in multiple places, which reduces thermal bridging. This combination of materials will be used where those pinch-points within a structure occur, in areas where land values are high, and the overall wall thickness becomes more important. These solutions using newer, optimal technologies are therefore going to offer the designer more flexibility in challenging situations, and hopefully boost the lettable or saleable space to its maximum”
