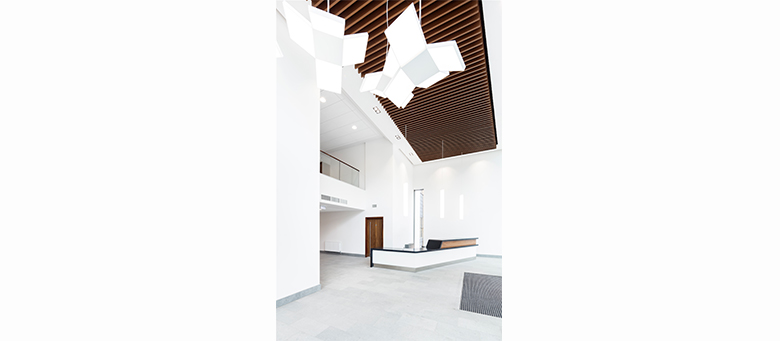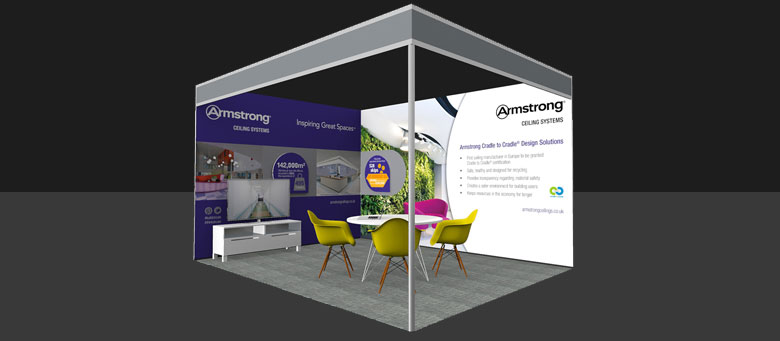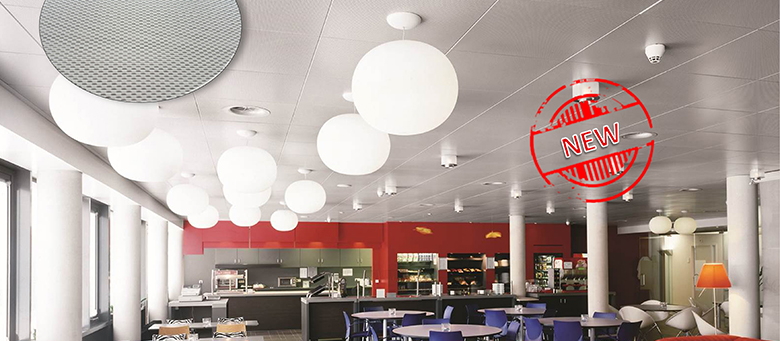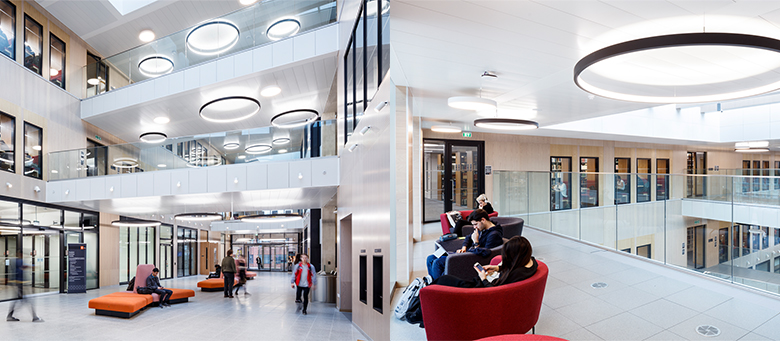New-look offices pioneer use of Armstrong’s bespoke metal baffles
Armstrong Ceiling Solutions has marked the first use in the UK of its wood-effect metal baffles, alongside other innovative systems, in a prestigious £3.9 million office refurbishment.
The manufacturer’s VP-500 vertical metal baffles with a US Walnut finish were specified by frequent Armstrong users BPR architects for Blake House (formerly Teal House), a three-storey office building on Cowley Business Park, coincidentally about one mile from Armstrong’s own offices in Uxbridge, Middlesex.
The 300mm-high metal baffles bring a contemporary linear aesthetic to a new lobby extension and refurbished main stairs alongside 2,800m2 of Armstrong’s 600mm x 600mm metal MicroLook tiles in a Prelude 15mm grid in the open-plan office areas, Armstrong’s new Drywall Grid System (DGS) for plasterboard ceilings in staircase areas, and Ultima+ Vector 600mm x 1200mm mineral tiles on a 24mm grid in the core areas.
The new look for client Henry Boot Developments involved increasing the size of the 1990s steel-framed building from 22,000ft2 to 30,000ft2 by adding extra office space to the rear, remodelling the internal core layout and building a new double-height entrance lobby at the front to enhance its dated appearance and attract large corporations as lease holders.
Special attention was also given to the specification of fixtures and fittings and communal spaces, much of which feature black walnut to echo the Armstrong baffles, without over-prescribing the design.
As well as delivering an exciting architectural aesthetic, the Armstrong metal baffles enable easy integration of services and achieve the required acoustical level via the use of perforated sides and an acoustic inlay fleece. They are also highly scratch resistant, manufactured from up to 30% recycled steel and are quick and easy to install.
BPR project architect Ross McMahon said: “We used Armstrong’s wood-effect metal baffles in the new lobby extension. They soften the acoustics in the lobby and the timber effect brings the outside environment of trees inside the building. They also matched the walnut finish with ‘real’ wood used in the interior such as the doors, reception desk and hand rails.”
Ross added: “We specify Armstrong because their product portfolio is comprehensive. We have used and trusted their products over many years and so unless they didn’t provide a particular product that a client requested we would be unlikely to look elsewhere.”
For this particular project Ross added: “We have a long-standing relationship with Armstrong. The sales rep who visited us was very knowledgeable and we were impressed by him. The client likes the softening of the acoustics and is pleased with the aesthetic tying in with the real wood finishes.”
Ian Mitchell of CPC Interiors, who carried out the ceilings package of the Category A fit-out for the principal contractor, Apex Contractors, said: “Our team worked closely with the electrical contractors to ensure the Armstrong baffles and the lights were installed in consideration of the reception desk and seating.
“This was a refurbishment of an existing building to get it ready for future letting. The landlord gained planning to extend the building by approximately 30% which entailed a new escape staircase at the rear of the property. While all necessary approvals and construction of this area was undertaken, works to the existing areas had to continue to keep to the client’s programme.”
More information is accessible via the Armstrong Ceilings website https://www.armstrongceilings.com/commercial/en-gb/ or the manufacturer’s app which is available from both the Apple store as well as the Google Play store, or by clicking on one of the links below with your mobile device www.armstrong.com/CeilingDownloads-Apple or www.armstrong.com/CeilingDownloads-Android.















Leave a Reply
Want to join the discussion?Feel free to contribute!