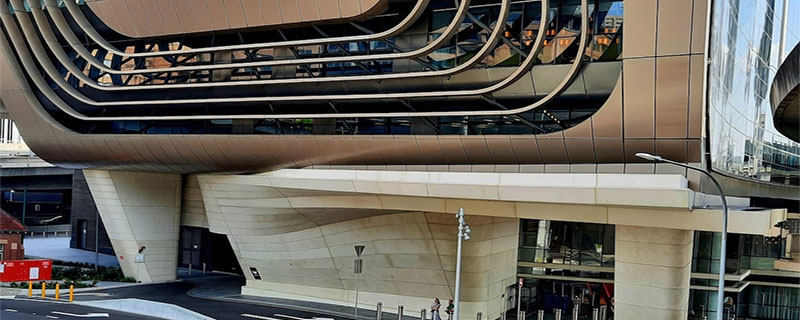AUSTRALIA: The marvels of glass-reinforced concrete
Asurco Roofing and Cladding’s glass‐reinforced concrete panels used in The Ribbon create a unique and
welcoming environment amid busy road infrastructure. (Images: Asurco Roofing and Cladding)
In the realm of contemporary architecture, innovation is the cornerstone of progress. Structures no longer solely serve utilitarian purposes; they are canvases for artistic expression, statements of engineering prowess and embodiments of sustainable practices. Amid this architectural renaissance, one material stands out for its transformative potential: glass-reinforced concrete (GRC).
The marriage of glass fibres and concrete ushers in a new era of possibilities, redefining the boundaries of construction. Among the myriad of awe-inspiring examples, The Ribbon in Sydney’s Darling Harbour emerges as a beacon of GRC’s spectacular results, showcasing its unparalleled benefits in shaping the skylines of tomorrow.
At the heart of Sydney’s bustling waterfront, The Ribbon, a part of the W Hotel complex, captivates onlookers with its sinuous form and ethereal façade. Rising from the vibrant surroundings like a modernist sculpture, its seamless curves and undulating surfaces command attention. Yet, beyond its aesthetic allure lies a testament to the versatility and durability of GRC.
National Precast Concrete Association Australia (National Precast) Master Precaster member Asurco Roofing and Cladding engineered, manufactured and installed the feature curved wall panels for the project. The panels were strengthened with steel frames to withstand the area’s wind loads.
According to National Precast’s CEO Sarah Bachmann, GRC offers architects a palette of possibilities previously unimaginable with traditional building materials.
“GRC has afforded the architect the flexibility to design intricate shapes and daring designs, which is difficult to achieve in other materials and transcends the limitations of conventional construction methods,” says Bachmann. “Sinuous forms elevate guest arrival experiences by creating a unique and welcoming environment amid a myriad of road infrastructure.”
“We are fortunate to have a company which is able to carry out such intricate work, right here in Australia.”
Hassell’s principal Glenn Scott agrees. “The Ribbon’s sinewy silhouette is a testament to this freedom, as GRC has enabled base building architect Hassell to design fluid forms that reflect the concept of The Ribbon, which is play on the ribbon-like quality of the surrounding expressways,” says Scott.
“The GRC references the ‘concrete infrastructure environment’ but represents it by harnessing the material’s incredible adaptability.”
GRC’s lightweight nature offers a myriad of practical benefits as well, revolutionising the construction process. Unlike its traditional counterparts, GRC significantly reduces the weight of structures without compromising strength or durability. This not only streamlines assembly but also minimises the structural load, resulting in cost savings and environmental efficiencies. The Ribbon’s intricate façade, adorned with GRC panels, exemplifies this lightweight advantage, allowing for swift installation and ensuring structural integrity without excess weight.
In an era defined by environmental consciousness, sustainability takes centre stage in architectural discourse. Here, GRC emerges as a champion of eco-friendly design, embodying the principles of sustainability without sacrificing performance. Composed of recyclable materials and requiring less energy-intensive production processes, GRC minimises the carbon footprint of construction projects. Being fully manufactured by Asurco Roofing and Cladding in Australia, the carbon impact is significantly reduced, as it is not shipped in from overseas.
Furthermore, its longevity and resistance to weathering ensure lasting durability, reducing the need for frequent maintenance and preserving resources in the long run. As The Ribbon stands resilient against the passage of time, it serves as a testament to GRC’s sustainable legacy, inspiring a new generation of eco-conscious architects.
Beyond its aesthetic and practical advantages, GRC holds the power to redefine perceptions of space and light. Its translucent properties allow for the diffusion of natural light. With its GRC façade acting as a canvas for light, dynamic patterns and shadows are cast that animate the surrounding spaces. This interplay of light and material transcends the physical boundaries of architecture, imbuing the structure with a sense of ethereal beauty and serenity.
As The Ribbon in Darling Harbour showcases the transformative potential of GRC, it beckons us to reimagine the possibilities of architecture. In its sinuous curves and luminous façade, we find a synthesis of form, function and sustainability – a vision of the future cast in concrete and glass.
As architects continue to push the boundaries of innovation, glass-reinforced concrete remains an indispensable tool in their arsenal, shaping the skylines of tomorrow with its boundless potential. In embracing this versatile material, we embark on a journey towards a more sustainable, resilient and aesthetically captivating built environment – a testament to the enduring legacy of GRC in the annals of architectural history.
Source: Inside Construction







Leave a Reply
Want to join the discussion?Feel free to contribute!