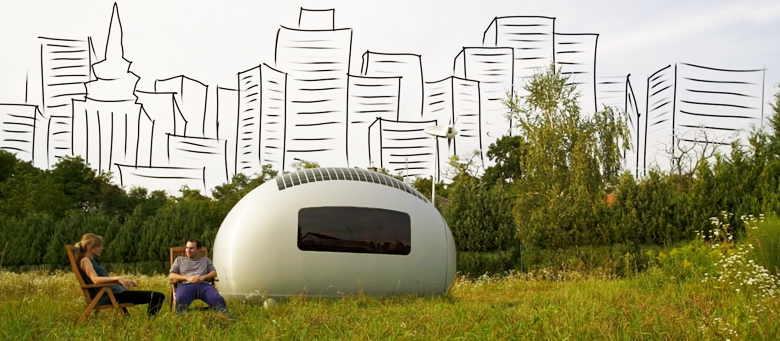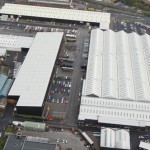Triple timber solution to sustainability
Technical Editor Bruce Meechan looks at the range of very low carbon solutions available from a major timber frame manufacturer based on the Shropshire – Mid Wales border.
As an offsite manufacturer working across a variety of sectors including commercial, residential and education, Lowfield Timber Frame is well used to being presented with different technical challenges; and to meeting them through the use of different solutions that reflect the versatility of what is arguably nature’s most versatile material.
In essence, Lowfield has in recent years, responded to the demands of both clients and architects for PassivHaus and Near-to-Zero carbon buildings employing twin-wall timber frame, structural insulated panels (SIPs) and now a closed panel system based on timber I-joists.
Darren Jarman, Managing Director for Lowfield Timber Frame, told MMC Magazine: “We have an extensive product range that enables us to respond to clients targeting PassivHaus standard or other very low energy solutions; and we will work with their architects and assessors or other specialist consultants in order to ensure all the details – such as the floor wall junction or foundation connection, achieve the required levels of insulation.
“Some ten years ago we supplied a twin-wall timber frame system for the principal of Munro Associates who was building a new home up in Pitlochry, Scotland. That achieved the level of U-value necessary for PassivHaus – by filling with Warmcel recycled newspaper insulation; and now we are working with PYC Warmcel on a solution featuring 300 mm thick I-joists supplied by Metsa Wood for a social housing scheme featuring low rise homes. We have also built to PassivHaus standards using the Kingspan TEK system; so our product range can really cover all the bases and offer clients solutions to suit their individual needs.”
The architect, Mungo Munro commented: “We do a lot of work for housing associations as well as clients in other sectors, though this was a self-build where Lowfield produced a timber frame to my own design. I went for a double timber frame as it virtually eliminates any cold-bridging and achieved a U-value far better than the Building Standards required.”
Amongst the other highly sustainable projects Lowfield Timber Frame has helped deliver recently is the Telford Town Park Visitor Centre, offering bicycle hire and a café as well as classroom space. The original intention was to build the walls from straw bales, but the cost would have pushed up the budget so the specification switched to the Kingspan TEK system.
The jointing arrangement for the SIPs system helped keep the air leakage rate to around 1 m3/m2/hr at 50 Pascals. The addition of a high performance vapour control layer as part of the building envelope meant the overall airtightness figure for the finished structure outperformed the PassivHaus requirement at 0.58 m3/m2/hr. In terms of insulation value, combined with Kingspan Thermawall TW55 boards, the U-value for the Tek walls was 0.14 W/m2K.
Lowfield also contributed to the conversion of an eyesore, asbestos-clad packing shed into a stunning studio on the outskirts of Leamington Spa; which earned the architect, Sjolander de Cruz, the RIBA Sustainable Project of the Year Award.














Leave a Reply
Want to join the discussion?Feel free to contribute!