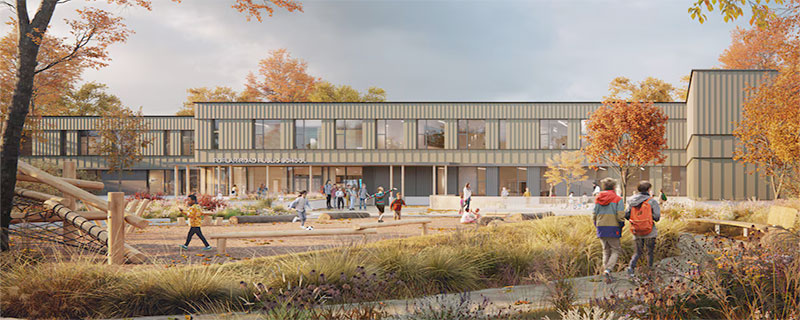Toronto School: Leading by Example with Timber
Poplar Road K-8 Public School is set to break ground this year in Scarborough and will set
an example for future schools when it comes to mass-timber construction. Images: Moriyama Teshima Architects
The forthcoming Poplar Road K-8 Public School, which is set to break ground in Scarborough this year, will become a real-time lesson in mass-timber construction, with the Toronto District School Board (TDSB) leading by example.
Replacing the existing K-6 school, Poplar Road will be a two-storey modular building that aligns with the TDSB’s Energy Conservation and Demand Management Plan. It will also conform to the Ontario government’s commitment to investing in education, with a recent announcement outlining a $1.3-billion investment to build 30 new schools and expand 15 across Ontario. Once complete, the government’s efforts should create more than 25,000 new spaces for students and more than 1,600 new licensed child-care spaces.
“What is unique and most exciting about this project is the potential of this kit-of-parts,” says Carol Phillips, a partner at Moriyama Teshima Architects. “How can we create a modular kit that reflects its community and site, but is also repeatable and we can use as a base for future schools?”
The case for a ‘kit-of-parts’ approach
The construction of the Poplar Road school embodies a modular, prefabricated “kit-of-parts” approach that emphasizes speed, quality control and the minimization of environmental effects. Similar to building with LEGO bricks, this method enables architects to create flexible, customized designs using standard components.
Moriyama Teshima Architects hopes the Poplar Road project convinces the TDSB, other boards of education and the broader construction industry that a mass-timber, kit-of-parts framework is a quick, repeatable solution and a future model for building schools.
“There is real value in this kit-of-parts design approach as a potential template for solving our school construction backlog,” says Carol Cochrane, Moriyama Teshima’s lead architect on the project. “The intent is not to have a kit that becomes boxy and boring, where every building looks the same, but to create a kit that allows for a certain amount of creative freedom within it to explore different forms, shapes and elements, depending on the project.”
Looking ahead, it’s unclear whether the TDSB will consider a kit-of-parts, modular philosophy for its projects.
“It’s early days, and unfortunately, in the last round of capital priorities approvals, we did not receive any funding for new schools,” says Maia Puccetti, the TDSB’s executive officer of facilities and planning. “Until this school is built – and people get a chance to see and tour it – we will wait and see, but I’m hoping that it will create excitement about the possibilities.”
Once complete, students, staff and community residents will have access to a modern, inclusive and sustainable two-storey educational facility that’s fit for roughly 340 students and includes a five-room child-care centre.
Building better with mass timber
Through a feasibility study, the TDSB concluded that the use of mass timber is beneficial for the new Poplar Road school for health and safety, environmental and cost benefits.
“We did not want to relocate the children while we were building their new school,” Ms. Puccetti says. “Mass timber is much faster for putting the structure together, and that was an important selling feature to minimize disruption for the community.” Moriyama Teshima Architects is accustomed to building low-carbon, sustainable structures. Even before any preliminary designs are drawn, the firm’s architects ensure they understand the community and context unique to each development. As recently illustrated by its award-winning mass-timber Limberlost Place project, which was constructed as part of a joint venture with Acton Ostry Architects, Moriyama Teshima evaluates the feasibility of modular mass-timber construction for all its projects.
“There’s still a lot of mass education that has to happen about mass timber, no pun intended,” Ms. Puccetti says. “A lot of people still don’t understand what it means.”
Bringing nature in
 Poplar Road Public School is located in Scarborough’s historic Guildwood Village. Marked by the majestic Scarborough Bluffs and its proximity to Lake Ontario, the community is surrounded by many municipal parks.
Poplar Road Public School is located in Scarborough’s historic Guildwood Village. Marked by the majestic Scarborough Bluffs and its proximity to Lake Ontario, the community is surrounded by many municipal parks.
“There is a fantastic history here that speaks to a connection to the agrarian landscape,” Ms. Phillips says. “The annual Strawberry Festival pays tribute to the fruit farming that once happened in this area and is the school’s biggest event each year.”
When it comes to the building’s design and lighting, Moriyama Teshima Architects wanted the sun to circle around the school throughout the day to evoke a subtle environmental message.
“We want the finished building to be an instructional tool to teach both industry and these students about sustainability and to understand we are all a part of nature, not separate from it,” Ms. Phillips says. “A building like this, if it places itself in the land … can actually help us to heal our broken relationship with the planet.”
Moriyama Teshima Architects drew inspiration from the surrounding landscape, using vertical shiplap boards in the interior design to mimic the aesthetic of the surrounding Scarborough Bluffs. “We’ve then taken that shiplap and turned it vertically, which creates a really beautiful scene,” Ms. Cochrane says.
While the new Poplar Road school is being built, students are learning in the current K-6 structure that sits on the south side of the site, which means they’re seeing their future learning institution getting constructed in real time.
“Maybe this will inspire the next generation of architects, engineers and trade workers,” Ms. Puccetti says. “I hope other [school] boards will look at Poplar Road and see mass timber as a cost-effective, sustainable solution for future schools.”
Source: The Globe & Mail






Leave a Reply
Want to join the discussion?Feel free to contribute!