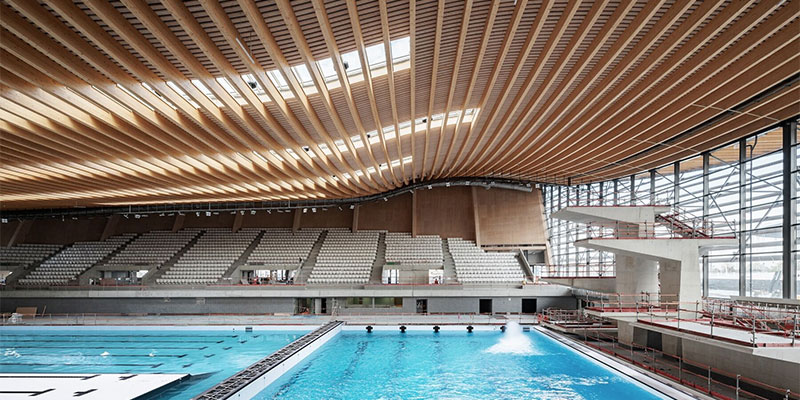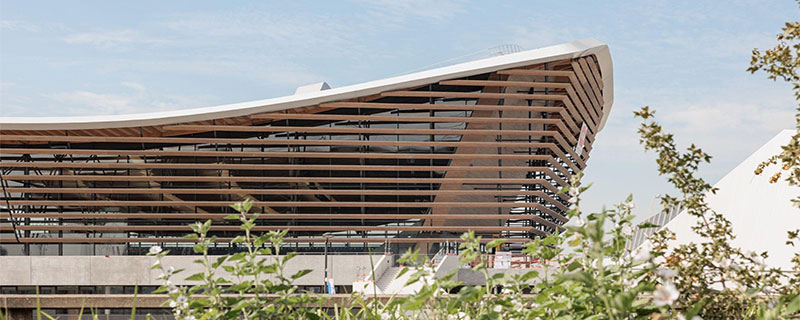The Olympian Endurance of Wood
As Olympic athletes from around the world thrill fans with their historic physical achievements, they are doing so in facilities built to be sustainable and are participating in a city that has a planned agenda to reduce the Games’ Carbon footprint. One of the major efforts to achieve these environmental and economic goals was to build fewer facilities that would lay dormant for years after the Games are just a memory, and any structures built be less harmful to the environment.
The International Olympic Committee, the owner of the Olympic Games had set ambitious net zero targets for the 2024 Summer Olympics, currently being held in Paris. The Games aim to halve their carbon footprint compared to the average of London 2012 and Rio 2016, 3.5 million tons of carbon dioxide equivalent.
Paris 2024 and its ecosystem are on course to meet this objective thanks to the measures to avoid, reduce, and control carbon emissions that were initially defined and that have been implemented in all areas of Games’ organization:
- Construction: a single competition venue built for the needs of the Games, the Aquatic Centre, and left as a legacy to the people of Seine-Saint-Denis
- Furniture: favouring rental over purchase and anticipating the second life of equipment
- Energy: connecting the Games sites to the public electricity grid and giving priority to renewable energy sources to power them
- Catering: offering a more responsible diet with twice as much plant-based food in meals.

The most visible of the Paris’ endeavours was the Aquatics centre. Architectural design companies VenhoevenCS with Ateliers 2/3/4/ won the competition to design the Aquatics Centre. The timber structure will be the only permanent venue built for the games. The centre will feature a large timber roof, and the firms designed and prefabricated the components hundreds of miles away from Paris before assembling them.
In its project description, Ateliers said:
‘Wood is at the heart of the Aquatic Centre, giving its identity and shaping its structure. The thin, floating, and wavy roof offers the public a perfect view of the pools from the stands. The project exceeds the guidelines for sustainability. The roof is entirely covered with solar panels, making it one of the largest urban solar farms in France. It illustrates how sustainable design principles can create a new architecture, which improves the living environment of our cities.”
The aquatic center uses cross-laminated timber modular components that were manufactured hundreds of kilometers away and assembled onsite like LEGO. Michael Barnard, a climate futurist and environmental writer in a post for CleanTechnica said that engineered timber is much stronger, so one ton of it replaces 4.8 tons of reinforced concrete, it has a lower carbon debt per ton for extraction and processing than concrete, and, “best of all, a ton of engineered timber has sucked in a ton of atmospheric carbon dioxide over its lifetime, turning the carbon into wood fibers and breathing out most of the oxygen,” wrote Barnard. “Last but not least, its roof is coated with solar panels, sufficient to provide at least 20% of its energy needs.”
In addition, the Olympic Village, north of Paris, will be an eco-quarter where all buildings under eight floors will be made from wood and glass, and all energy will be sustainably sourced via heat pumps and renewables. An 8,000-capacity existing arena at Porte de la Chapelle, comprised of a recycled aluminum facade around a wooden structure, is destined to live on as the home for Paris’ basketball team, as well as two public gyms.
Source: Woodworking Network









Leave a Reply
Want to join the discussion?Feel free to contribute!