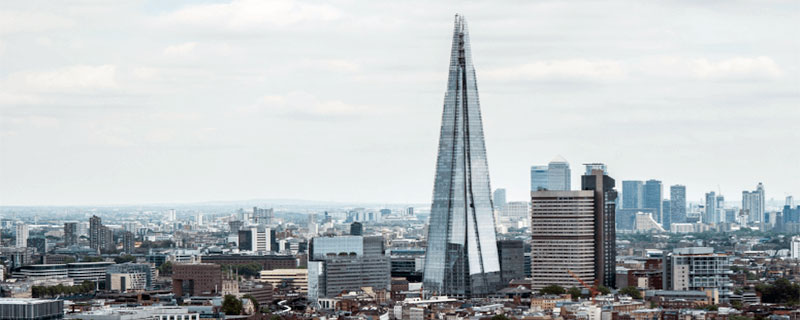Tall and Green, London’s Newest Skyscraper
Set to rival The Shard as the city’s joint tallest building
Updated designs for London’s newest skyscraper, set to rival The Shard as the city’s joint tallest building now includes more urban greening and improved sustainability.
Revised plans for One Undershaft include an elevated podium garden on the 11th floor and what would be London’s highest viewing platform.
The tower originally received planning approval in 2016, but developer Perennial Group and development manager Stanhope had to resubmit plans following changes made as a result of the decline in office work after the Covid-19 pandemic.
Under the new plans, designed by Eric Parry Architects the building will now measure out to 309.6 metres, with 74 floors, making it London’s joint-tallest building.
The planning application outlines “extensive publicly accessible spaces” in an effort to create a building “that is truly open and accessible to all.”
Plans also include several restaurants and “flexible cultural spaces”, with a public viewing gallery situated at the top and two floors of “education spaces” curated by the Museum of London.
Original plans included a “cross-bracing” pattern on the outside of the building, earning it the nickname The Trellis. The new plans show this pattern has been removed- leaving the building without a nickname.
Eric Parry Architects say the new revised plans afforded them the opportunity to “reconsidered their approach,” and the new proposal now delivers a “more wellbeing-led commercial space with high-quality external spaces, public open spaces, improved sustainability and a cultural and creative offer.
“The revised proposals will enable us to deliver a more sustainable building with enhanced urban greening.”
Main construction is pencilled to commence in 2026, with a 2029 expected completion date.
Source: Pro Landscaper









Leave a Reply
Want to join the discussion?Feel free to contribute!