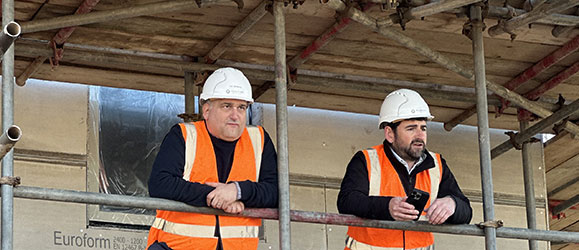Euroform’s Versarend® sheathing board has been specified as the base for the render finish for 52 new homes being built to Passivhaus standard at Nailsea near Bristol.
‘Elm Grove’ is a North Somerset Council flagship, sustainable homes development of properties with reduced carbon footprints and high standards of energy efficiency. Stonewood Homes has been appointed to deliver the scheme on council-owned land. Due for completion by the end of 2025, the first homes are expected to be available for occupation by the end of 2024. A show home will open early this summer.
Euroform has worked with the architects and with Harbour Façade Systems, the installer of the façade finishes, to specify Versarend®. In tests Versarend® has proved compatible with leading render systems, including PermaRock®, the render system selected for these Nailsea homes.
Developed as a direct render carrier board for projects where a non-combustible façade is required, Versarend® has A1 Euroclass reaction to fire classification. It is UKCA marked according to BS EN 12467:2012+A2:2018 ‘fibre cement flat sheets’.
Installing Versarend® does not require the use of power tools, as it can be scored with a utility knife and snapped to size easily, so minimising noise and dust, a benefit for a site where work is taking place close to occupied properties.
Highly moisture tolerant, Versarend® will not rot or degrade. It is manufactured by combining Ordinary Portland Cement and a reinforcing matrix, meaning it is more workable and easier to handle than traditional fibre cement boards.
Commenting, Phil Bailey, Managing Director of Harbour Façade Systems said,
“It’s been a great experience working with Euroform on this project. When I approached them about using their Versarend product, they were very supportive with technical support for our team to help ensure a quality installation.”
Roly Culverhouse, Technical Product Manager at Euroform, said,
“We are delighted Versarend® met the brief for Elm Grove and to be working with Harbour Façade Systems on such an innovative affordable housing development.”
Lee Zeffiretti, Stonewood Homes’ Contracts Manager, added,
“Working with Harbour Façade Systems and Euroform on our Elm Grove development in Nailsea has been an exceptional experience. Their professionalism and quality materials have significantly contributed to the success of the project, ensuring we meet the highest standards and deliver outstanding results.”
With over 5,000m² of Versarend® required, the Euroform product is being delivered to site from SIG plc’s Bristol branch as required.
Elm Grove is being supported by a £557k grant from the Government’s Local Authority Accelerated Construction fund, administered by Homes England, around £128k in Homes England capacity funding and a £481k grant from the One Public Estate Land Release Fund for site infrastructure.
Euroform has been developing, fabricating and supplying materials for the construction industry since 1995, specialising in ensuring fire and thermal compliance across its product range. It is part of the Performance Technology Group, a group of companies supporting the construction industry to meet acoustic, fire, thermal and vibration challenges.
Harbour Façade Systems is a leading installer of façade finishes for national house builders and main contractors operating throughout the south of England and Wales from its head office in Cheltenham.

Elm Grove show home topping out with, left, Lee Zeffiretti, Contracts Manager, and Sam Smart, Managing Director, Stonewood Homes
CLICK HERE FOR:
Euroform
Harbour Façade Systems
Stonewood Homes



