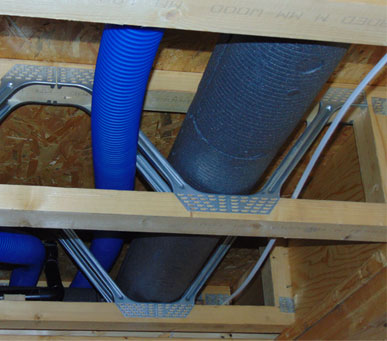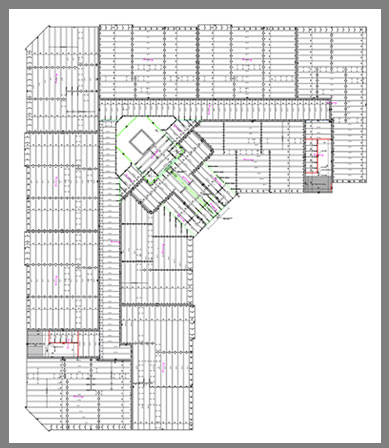With capacity for almost 4000 guests and 96% occupancy, keeping the central area of Center Parcs Longleat Forest open was key to the refurbishment of its impressive Subtropical Swimming Paradise. A massive challenge for Delomac Roofing, the project to renew the roof with a Sika Sarnafil membrane was accomplished with two years of meticulous planning and 30 months of onsite construction.
Originally completed in 1994, the Subtropical Swimming Paradise roof and glazed rain-screen systems were in need of refurbishment. The new roof installation was planned in close discussion with the Sika Sarnafil and Delomac supply chain, developing the specification to address all the client’s strict performance, environmental and aesthetic requirements.
Chris Meadows, Technical Advisor, Sika Sarnafil explained: “The client needed a durable, long lasting roof system that would complement the woodland setting. This was complicated by differences between the swimming pool side and dry side, with restaurants and meeting rooms, of the building.
“We proposed two distinct solutions– a mechanically fastened system using Sarnafil S327-18EL for the dry side and an adhered system using Sarnafil G410-18EL for the more humid area. Both were specified in Patina Green to blend with the natural environment. Sarnafil membranes are cold applied and free from naked flames, the obvious choice for an open site.”
An innovative temporary terraced platform was designed and installed, suspended underneath the main structure by cables and lattice beam scaffold units. Work was carried out over 16 separate sections, like a wagon wheel – ensuring the structure was not compromised by uneven load distribution. This stepped, terraced temporary roof was then covered with plywood and completely weathered by Delomac with a Sarnafil membrane.
With the temporary roof in place, existing glazing and coverings could be safely removed, maintaining water-tightness with guests enjoying the facilities below. Scheduled over more than two years, this way of working resulted in a dry building envelope, despite some of the wettest weather on record.
Comprehensive vapour barrier measures were used on the pool side of the building to ensure the high humidity chlorinated environment was contained. Robust SFS sealant and Sarnafil metal-lined vapour barrier detailing at all Glulam beams and fascia interfaces ensured no risk of condensation.
Sarnafil membrane and accessories were used for all the coverings, and again overall specification development was tailored to suit the varying build-ups; new, overlay, bonded and mechanically fastened. An increased thickness membrane was manufactured in one single batch to ensure colour consistency. Sika added further value with an impressive 17 visits to the site by the Applications Team to advice and support.
Brendan McNulty, Delomac Roofing, described the challenges the team faced during the project: “Installation methods and curved roof areas required our operatives to work from harness and rope access. We developed an innovative material loading trolley with the builder to deliver materials to the work sections safely, without compromising finishes.
“Workmanship standards remained exceptionally high, despite the challenging logistics, and met the client requirement of consistent lap and detail arrangement. This was also helped by the quality of the Sarnafil membranes. The finished installation has transformed the internal and external appearance of the building. Rooflights and white soffit finished decking have provided a bright and airy environment, with the external green finish blending subtly with the landscape.
“Most importantly, safe, unlimited guest access to the pool, restaurants and meeting areas was maintained throughout the entire project; something we’re very proud of.”





 SCS commented on the Abbey Foregate job “We recently used Posi joists supplied by
SCS commented on the Abbey Foregate job “We recently used Posi joists supplied by 
